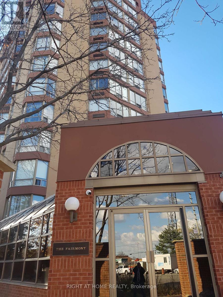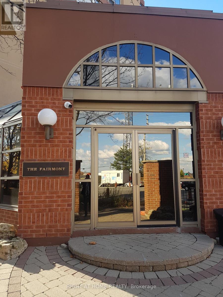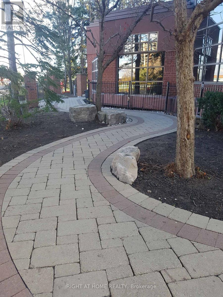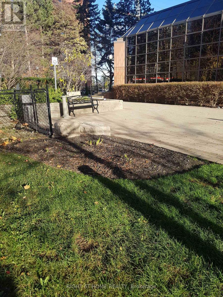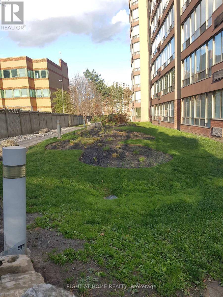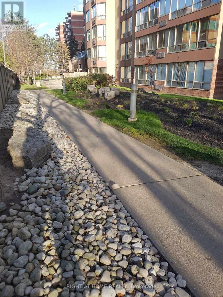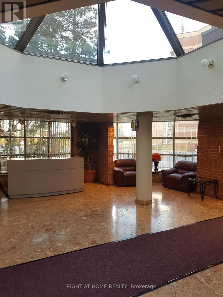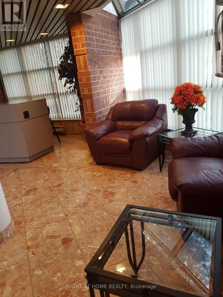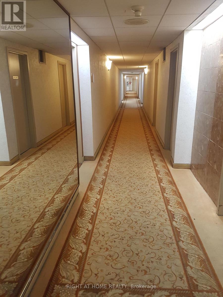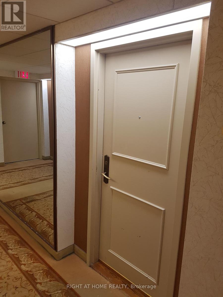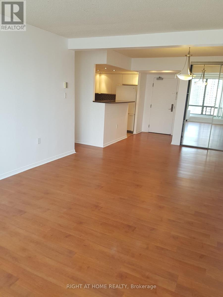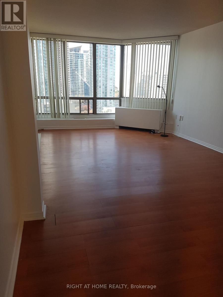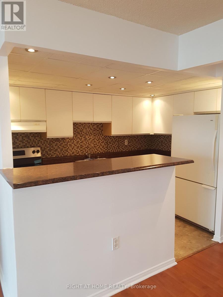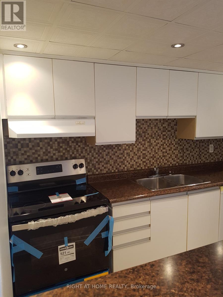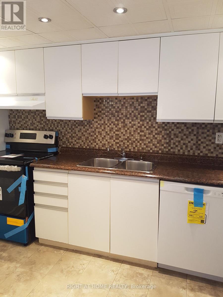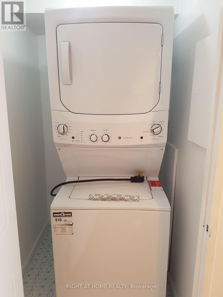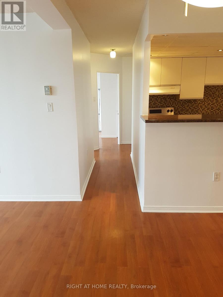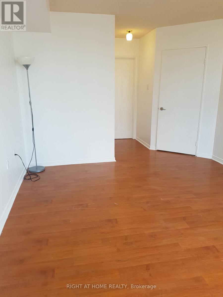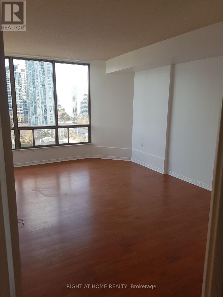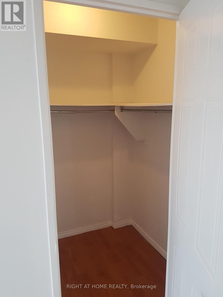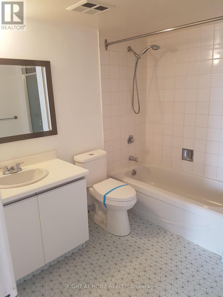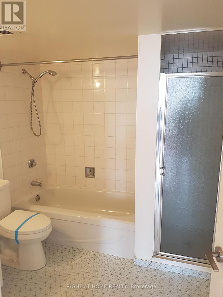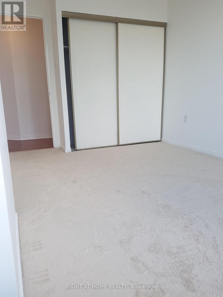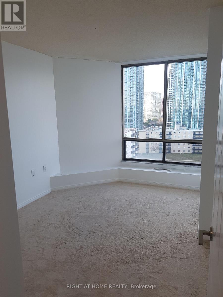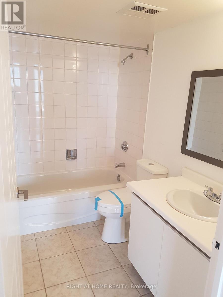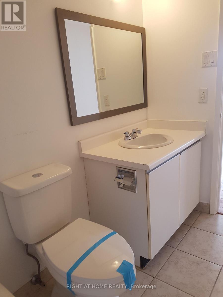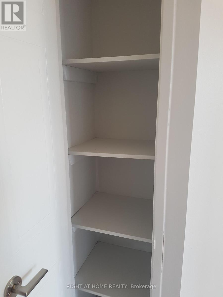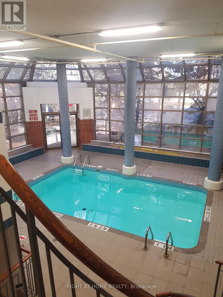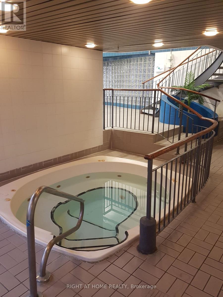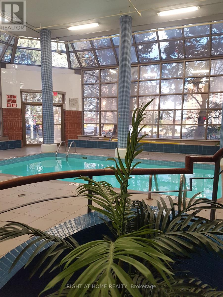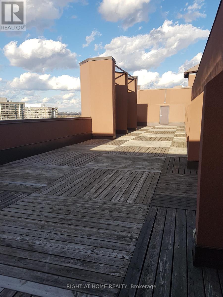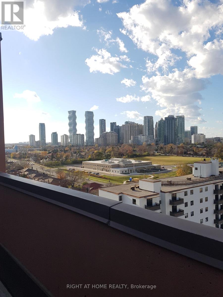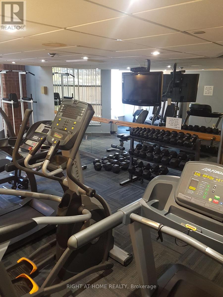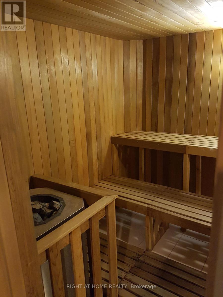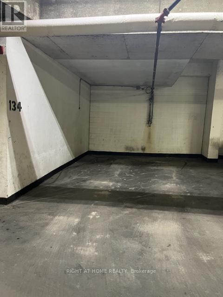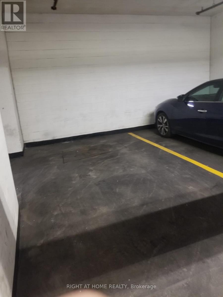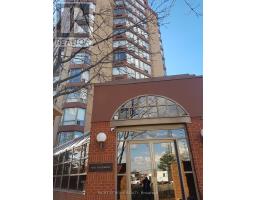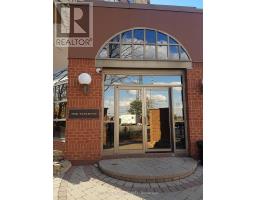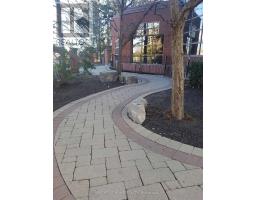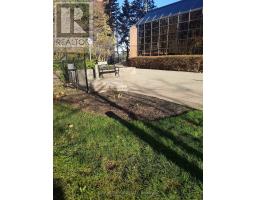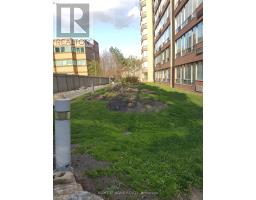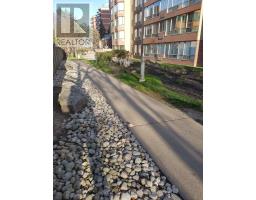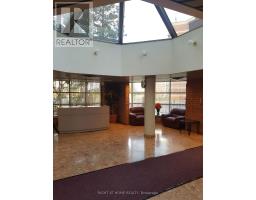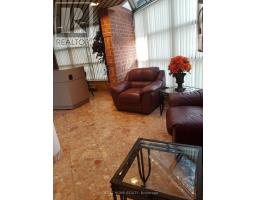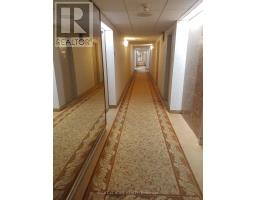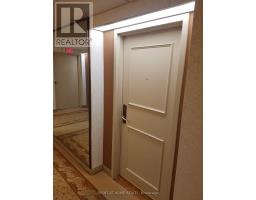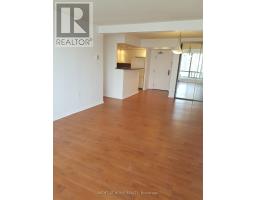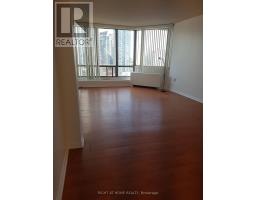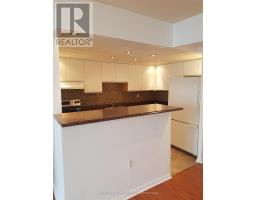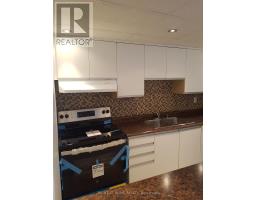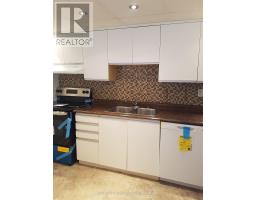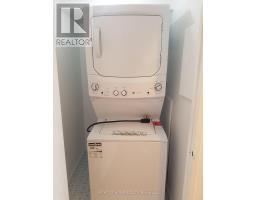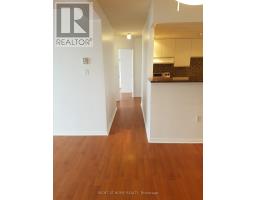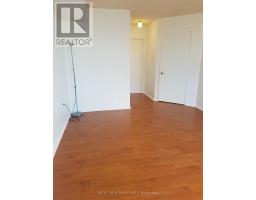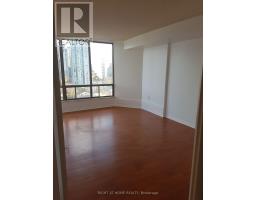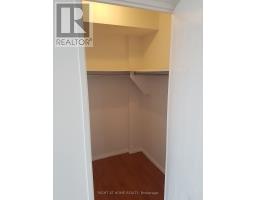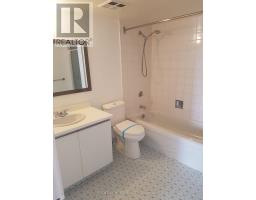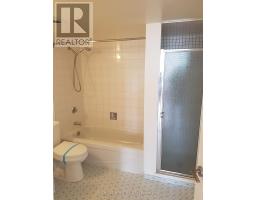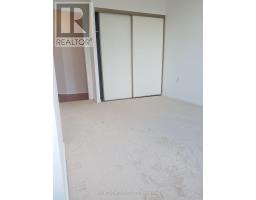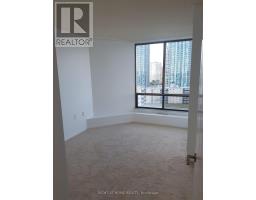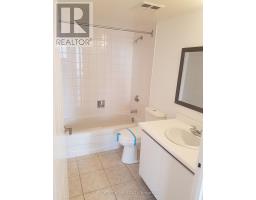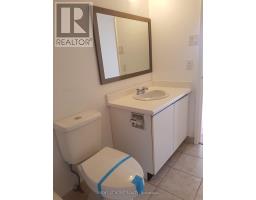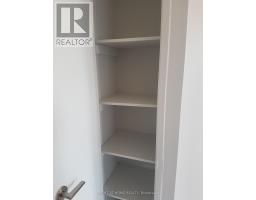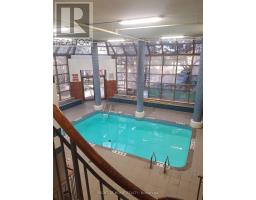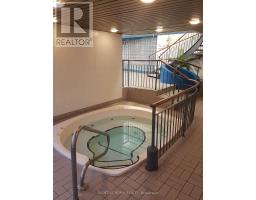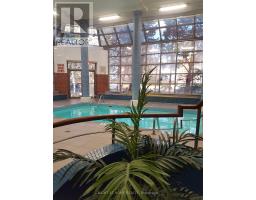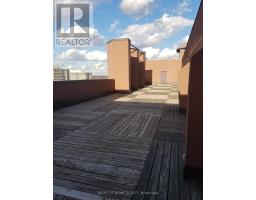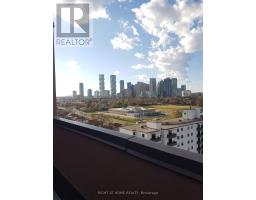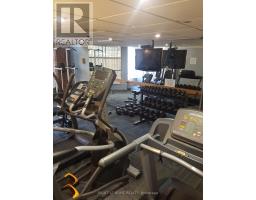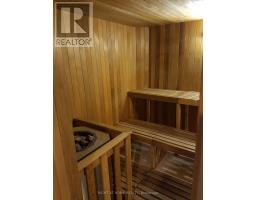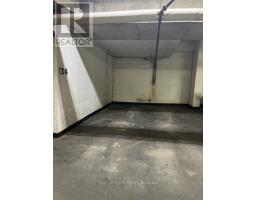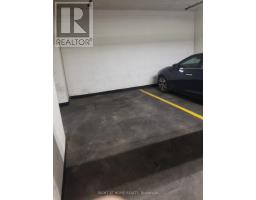#ph3 -25 Fairview Rd W Mississauga, Ontario L5B 3Y8
$539,000Maintenance,
$883.06 Monthly
Maintenance,
$883.06 MonthlyYour search ends here! A spacious 2 Bedroom, 2 Bath Upper Penthouse Condo in the Heart of Downtown Mississauga. Approx 1020 Sq/Ft Comes with 2 Underground Parking Spots Conveniently Located Beside the P1 Entrance, X-Large Locker. Ensuite Laundry Room, Huge Master Bedroom With 5Pc Ensuite, Tub and Separate Shower Stall, Walk-In Closet. Open Concept Kitchen with Breakfast Counter Top and Spot Lights. Spectacular Views from Every Room, Well Kept And Maintained Building, Very Convenient Location Close To Square One Mall, 403/ QEW Hwys, Mississauga Transit, Cooksville Go Station, Ymca, Celebration Square, Central Library and many more**** EXTRAS **** New carpet in 2nd Bedroom, New Faucets in Washrooms & Kitchen, New Bidet. Brand New Stove, Dishwasher, Washer & Dryer. Fresh new Paint. Facilities: Indoor Pool, Whirlpool, Sauna, Exercise & Party Room, Rooftop Patio. Ample visitors parking. (id:29282)
Property Details
| MLS® Number | W7298558 |
| Property Type | Single Family |
| Community Name | Fairview |
| Parking Space Total | 2 |
| Pool Type | Indoor Pool |
Building
| Bathroom Total | 2 |
| Bedrooms Above Ground | 2 |
| Bedrooms Total | 2 |
| Amenities | Storage - Locker, Party Room, Sauna, Exercise Centre |
| Cooling Type | Central Air Conditioning |
| Exterior Finish | Brick |
| Fire Protection | Security System |
| Heating Fuel | Electric |
| Heating Type | Forced Air |
| Type | Apartment |
Land
| Acreage | No |
Rooms
| Level | Type | Length | Width | Dimensions |
|---|---|---|---|---|
| Main Level | Living Room | 4.46 m | 3.55 m | 4.46 m x 3.55 m |
| Main Level | Dining Room | 3.24 m | 2.68 m | 3.24 m x 2.68 m |
| Main Level | Primary Bedroom | 6.38 m | 3.42 m | 6.38 m x 3.42 m |
| Main Level | Bedroom 2 | 4.05 m | 2.86 m | 4.05 m x 2.86 m |
| Main Level | Kitchen | 3.42 m | 2.23 m | 3.42 m x 2.23 m |
https://www.realtor.ca/real-estate/26279451/ph3-25-fairview-rd-w-mississauga-fairview
Interested?
Contact us for more information

