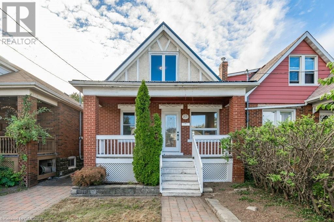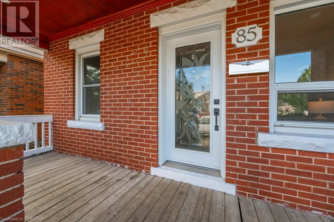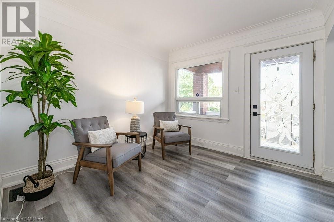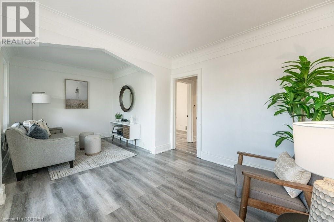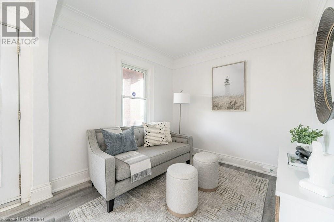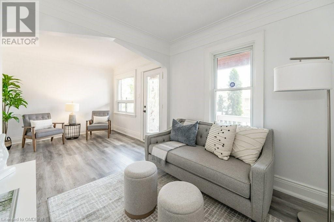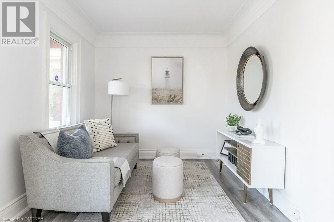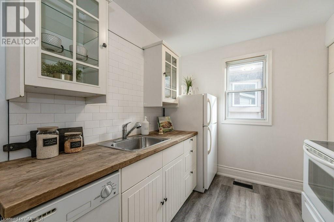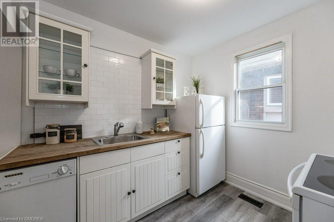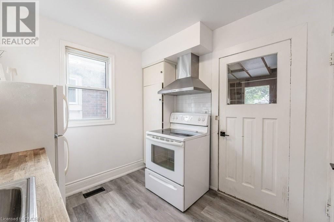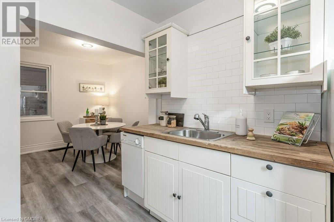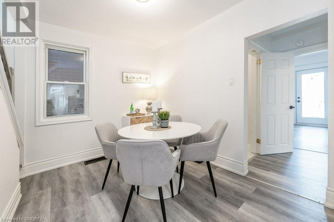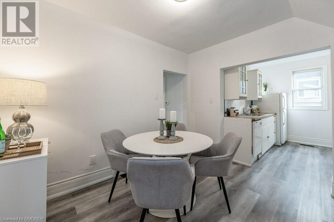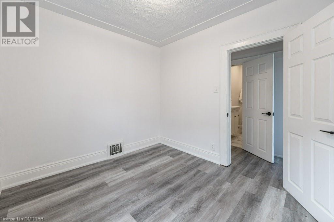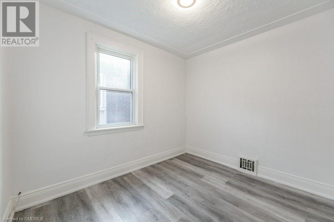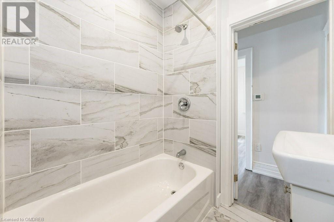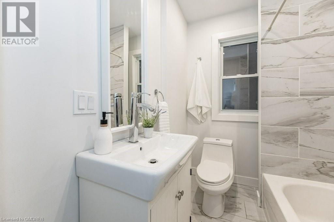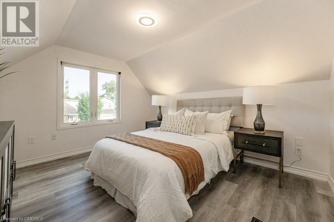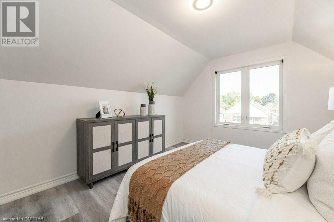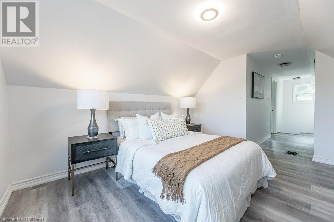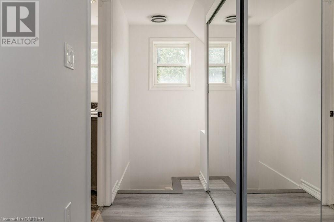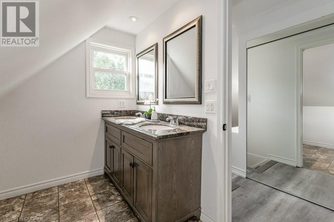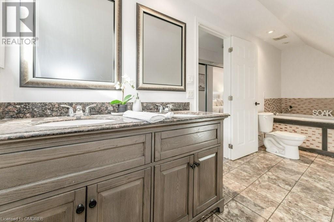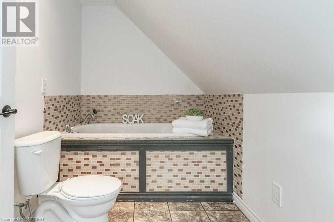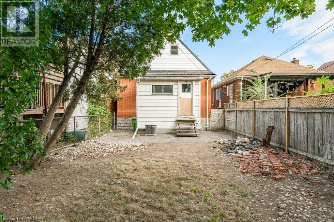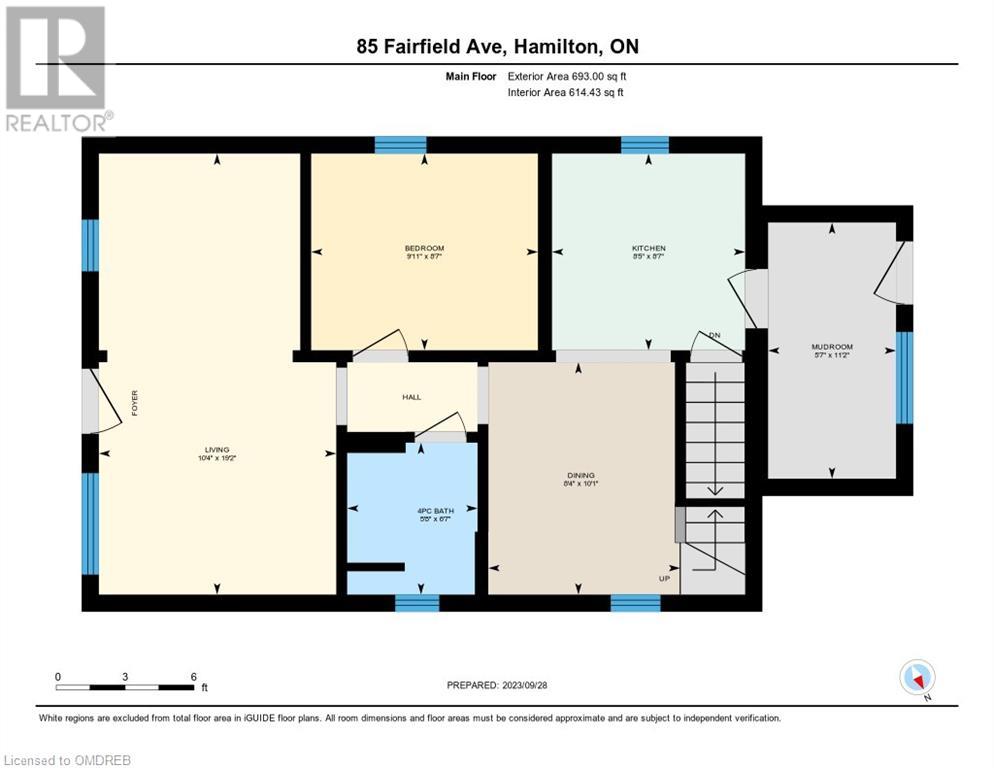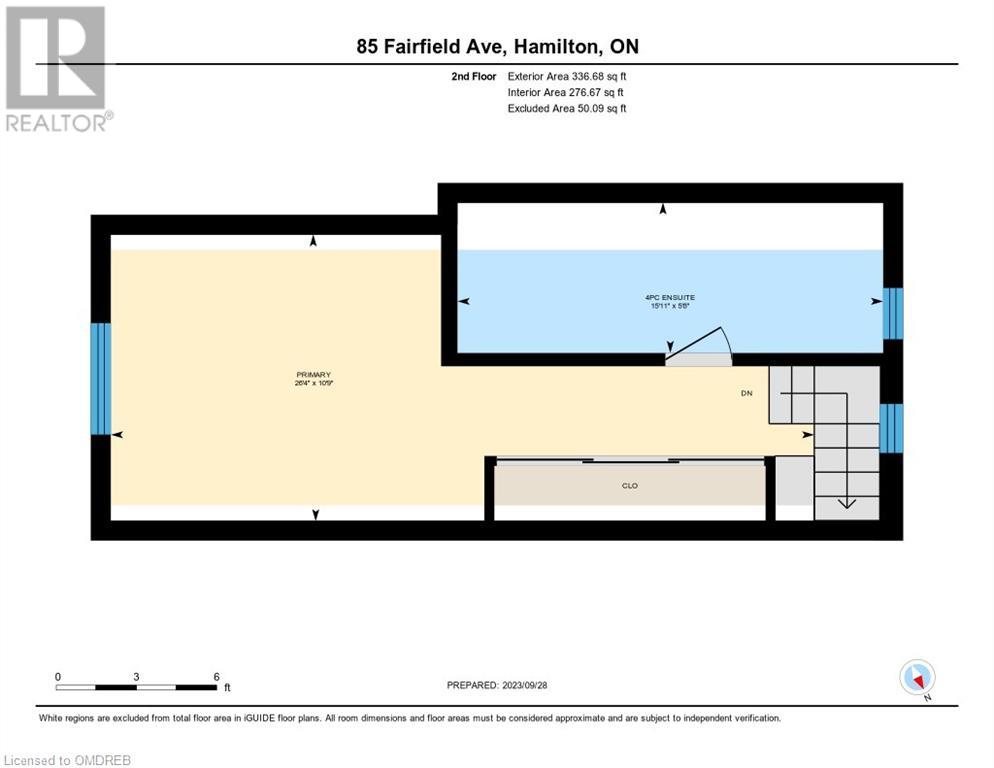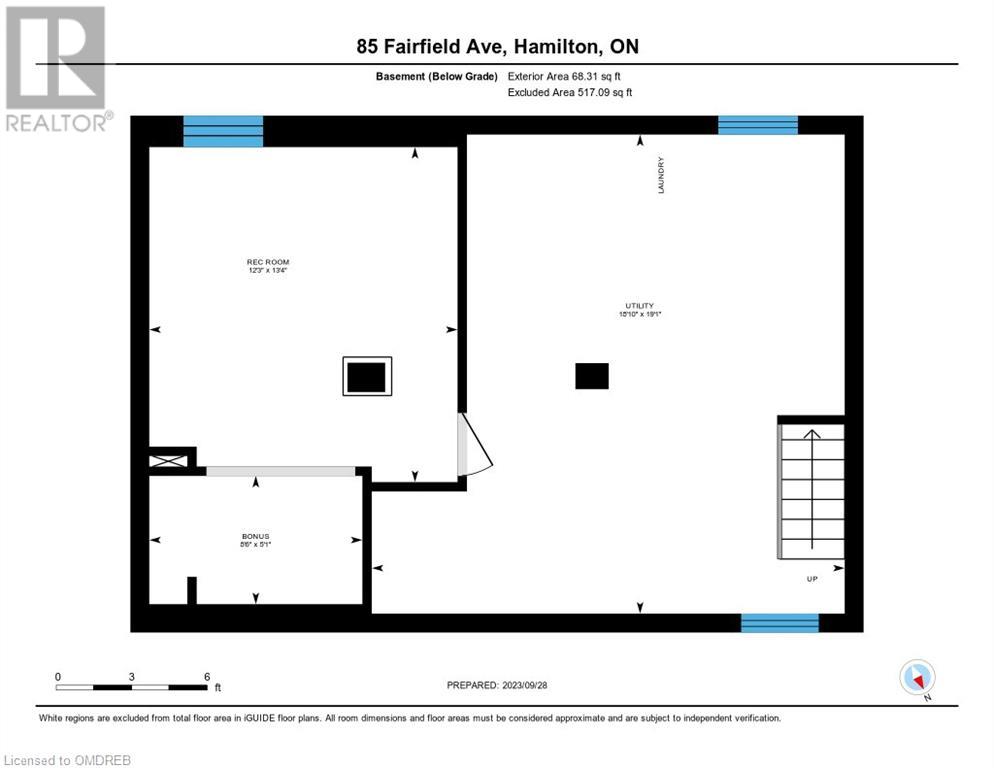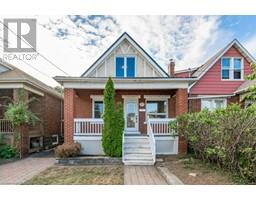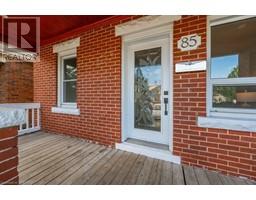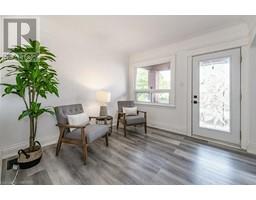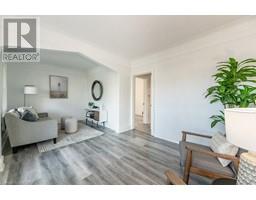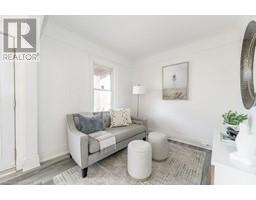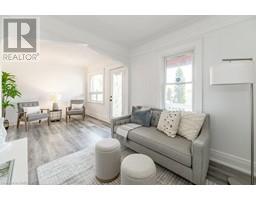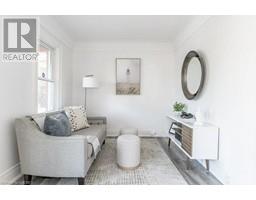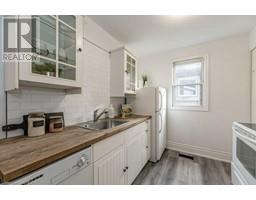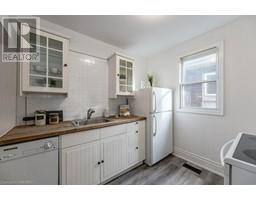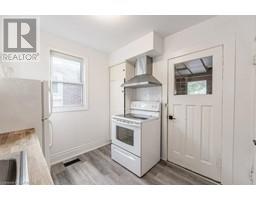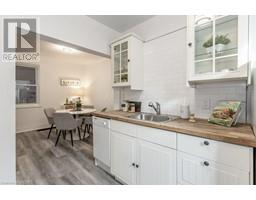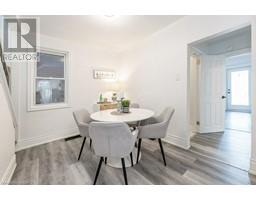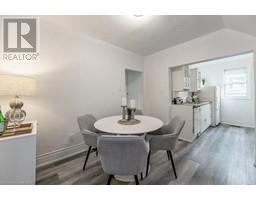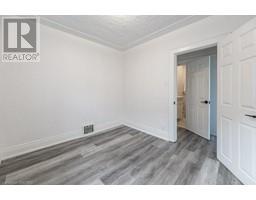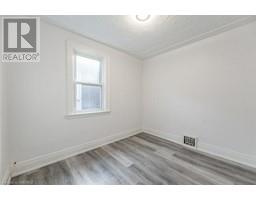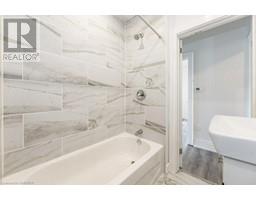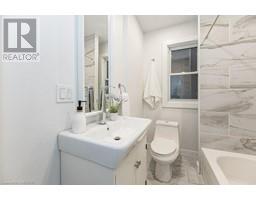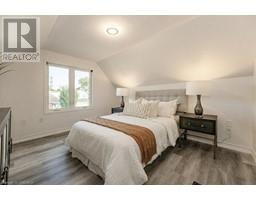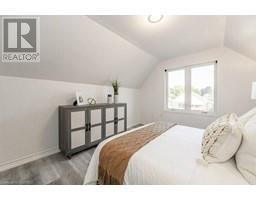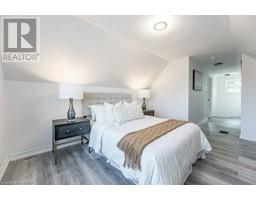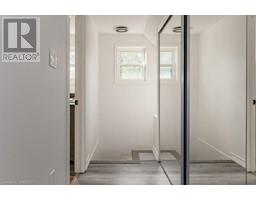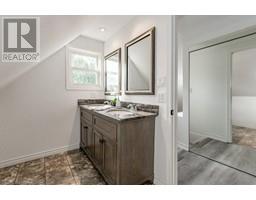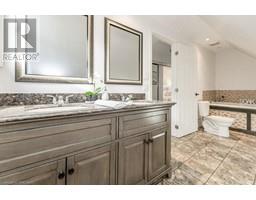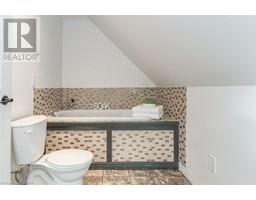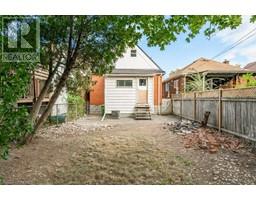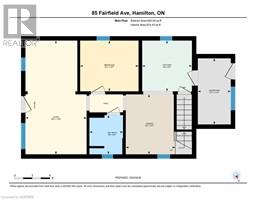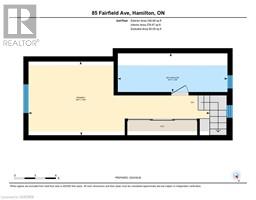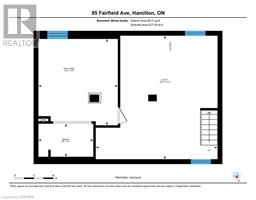2 Bedroom
2 Bathroom
1030
Central Air Conditioning
Forced Air
$499,900
Welcome to 85 Fairfield located in the desirable and family friendly neighbourhood of Homeside. Upon entering you’ll be greeted by a large living space with great natural light. The space is perfect for entertaining or relaxing moving nights. The main floor also contains a fully updated 4-piece bath and bedroom that could be used as office space. The kitchen and dining area round out the first floor boasting a warm approachable space for family dinners. The mudroom off the kitchen leads to the private backyard which is an ideal space for BBQ’s or outdoor activities. The primary bedroom encompasses the entire second floor and contains its own ensuite. There is a ton of room closet space and more than enough room for a king-size bed. Additional living space is available in the basement where you can add an additional bedroom or gaming room. The interior of the house features upgraded flooring, fresh paint and new LED light fixtures. The neighbourhood provides convenient access to transportation, schools, parks, supermarkets and a variety of dining and shopping options. (id:29282)
Property Details
|
MLS® Number
|
40513231 |
|
Property Type
|
Single Family |
|
Amenities Near By
|
Hospital, Public Transit, Schools, Shopping |
|
Community Features
|
Quiet Area |
|
Equipment Type
|
Water Heater |
|
Rental Equipment Type
|
Water Heater |
Building
|
Bathroom Total
|
2 |
|
Bedrooms Above Ground
|
2 |
|
Bedrooms Total
|
2 |
|
Appliances
|
Dishwasher, Dryer, Refrigerator, Stove, Washer |
|
Basement Development
|
Partially Finished |
|
Basement Type
|
Full (partially Finished) |
|
Construction Style Attachment
|
Detached |
|
Cooling Type
|
Central Air Conditioning |
|
Exterior Finish
|
Brick, Vinyl Siding |
|
Foundation Type
|
Block |
|
Heating Fuel
|
Natural Gas |
|
Heating Type
|
Forced Air |
|
Stories Total
|
2 |
|
Size Interior
|
1030 |
|
Type
|
House |
|
Utility Water
|
Municipal Water |
Parking
Land
|
Acreage
|
No |
|
Land Amenities
|
Hospital, Public Transit, Schools, Shopping |
|
Sewer
|
Municipal Sewage System |
|
Size Depth
|
90 Ft |
|
Size Frontage
|
25 Ft |
|
Size Total Text
|
Under 1/2 Acre |
|
Zoning Description
|
C |
Rooms
| Level |
Type |
Length |
Width |
Dimensions |
|
Second Level |
Bedroom |
|
|
26'4'' x 10'9'' |
|
Second Level |
4pc Bathroom |
|
|
Measurements not available |
|
Main Level |
Dining Room |
|
|
10'1'' x 8'4'' |
|
Main Level |
4pc Bathroom |
|
|
Measurements not available |
|
Main Level |
Bedroom |
|
|
8'7'' x 9'11'' |
|
Main Level |
Living Room |
|
|
19'2'' x 10'4'' |
|
Main Level |
Kitchen |
|
|
8'7'' x 8'5'' |
https://www.realtor.ca/real-estate/26279177/85-fairfield-avenue-hamilton

