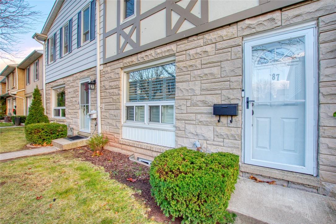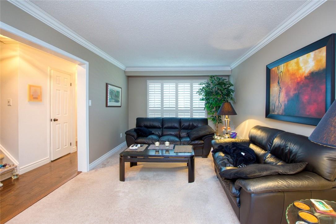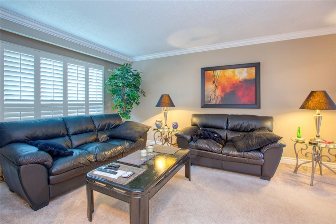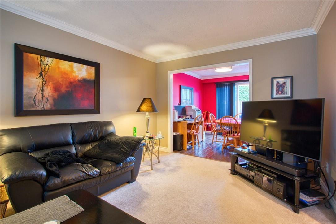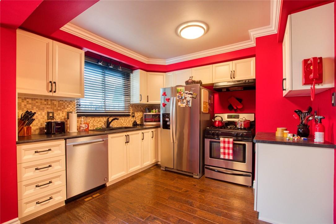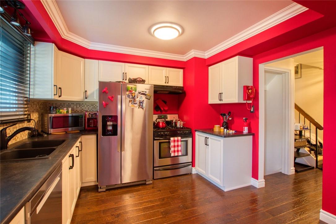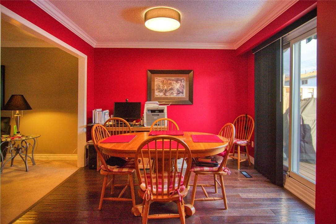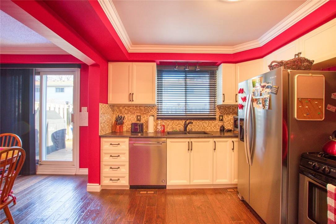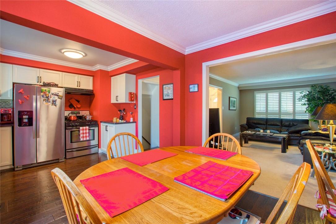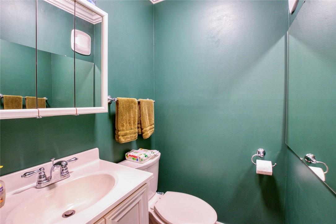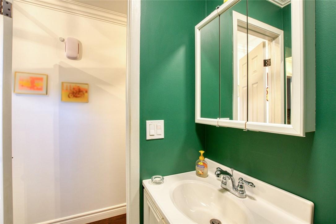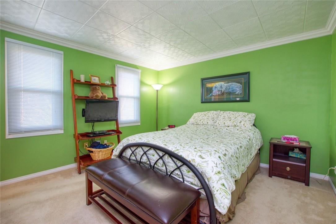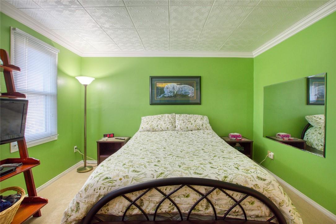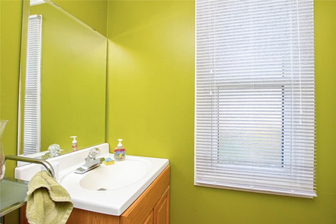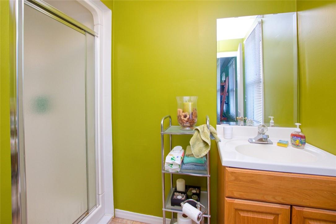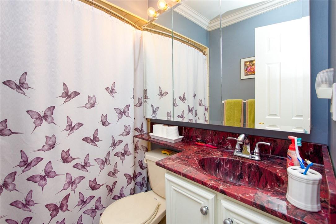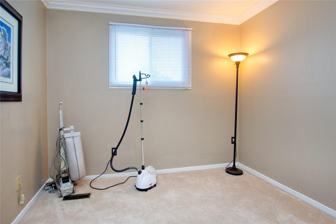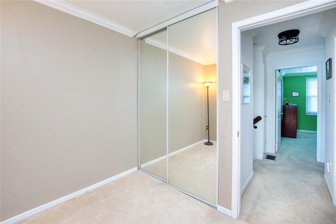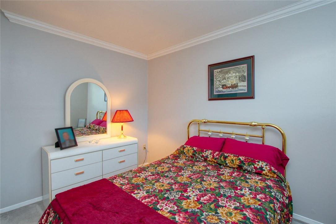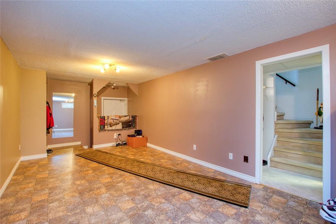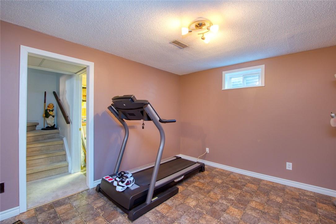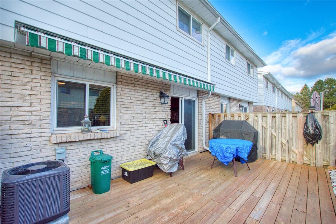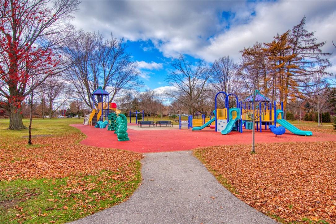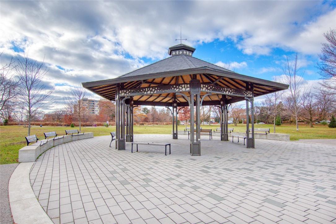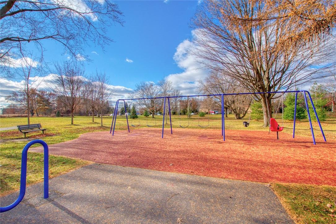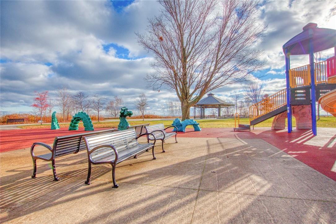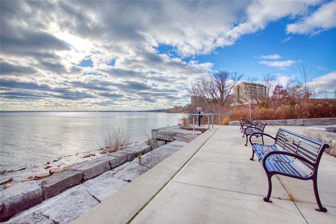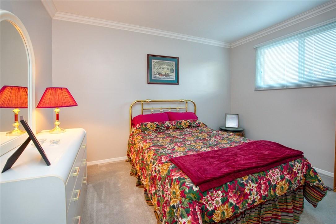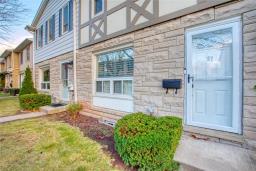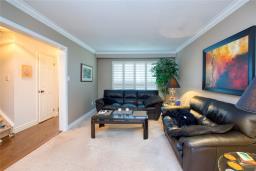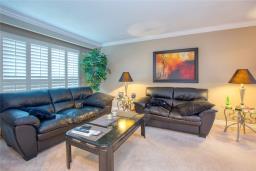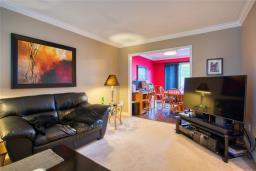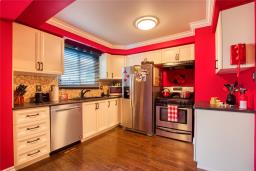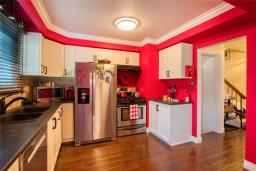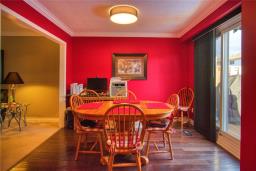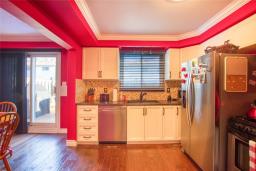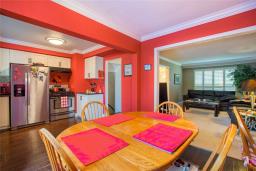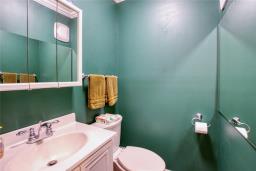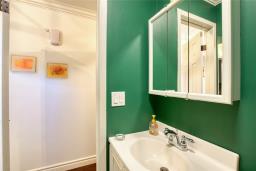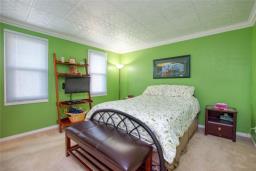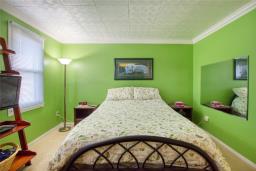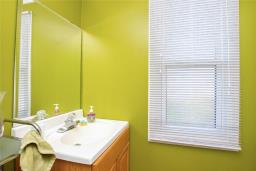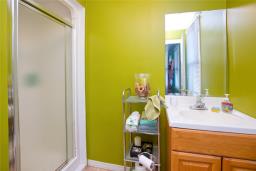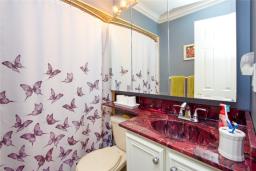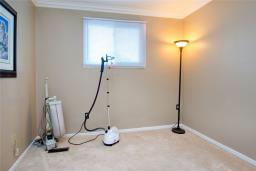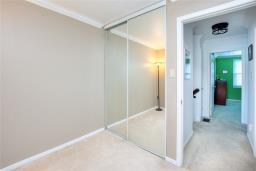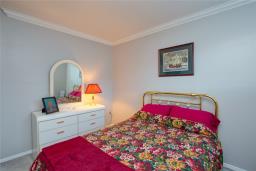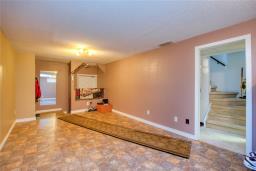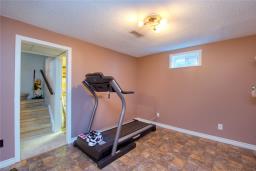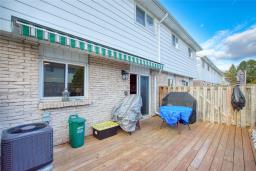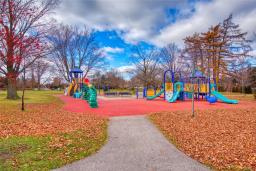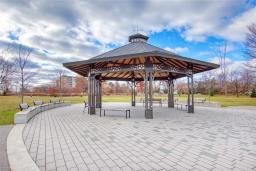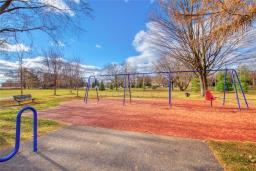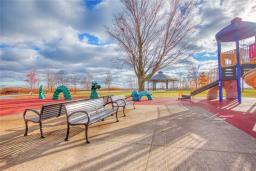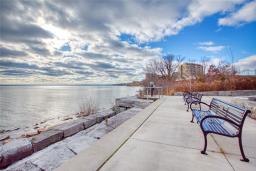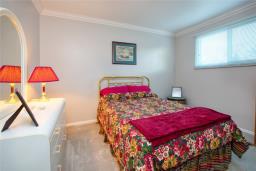5475 Lakeshore Road N, Unit #87 Burlington, Ontario L7L 1E1
$799,000Maintenance,
$620.52 Monthly
Maintenance,
$620.52 MonthlyLakeshore townhome without the full lakeshore prices. This 3-bedroom townhome is ready for your family to move in and be a part of a local community. Outdoor patio and deck. Includes 2 Underground Parking Spaces Right Outside The Basement Entrance, A Salt Water Pool, An Exercise Room, A Party Room. Close To Transit, Shopping, Schools And Easy Highway Access. Free furniture. Livingroom furniture, 2 leather couches available "FREE". Oak Dining room table and 6 chairs available - "FREE" All window coverings included. 30 inch flat screen TV wall mounted in Main Bedroom included "FREE". Wooden bookshelf surrounding same TV included - "FREE". Floor to ceiling mirrored closet doors in all 3 bedrooms. Floor to ceiling mirrored closet doors, hall closet on main floor. Canavac brand Central vacuum system - NEW in 2021- two vacuum hoses. Bar size sink and counter top in basement storage room. Cupboards in storage room. (id:29282)
Property Details
| MLS® Number | H4168176 |
| Property Type | Single Family |
| Equipment Type | Water Heater |
| Rental Equipment Type | Water Heater |
Building
| Bathroom Total | 2 |
| Bedrooms Above Ground | 3 |
| Bedrooms Total | 3 |
| Amenities | Exercise Centre |
| Appliances | Furniture |
| Basement Type | None |
| Construction Style Attachment | Attached |
| Exterior Finish | Brick |
| Half Bath Total | 1 |
| Heating Fuel | Natural Gas |
| Size Exterior | 1300 Sqft |
| Size Interior | 1300 Sqft |
| Type | Row / Townhouse |
| Utility Water | Municipal Water |
Parking
| Underground |
Land
| Acreage | No |
| Sewer | Municipal Sewage System |
| Size Irregular | X |
| Size Total Text | X |
Rooms
| Level | Type | Length | Width | Dimensions |
|---|---|---|---|---|
| Second Level | Bedroom | 8' '' x 9' 3'' | ||
| Second Level | Bedroom | 9' 5'' x 11' 3'' | ||
| Second Level | 4pc Ensuite Bath | Measurements not available | ||
| Second Level | Bedroom | 12' 2'' x 13' 2'' | ||
| Basement | Recreation Room | Measurements not available | ||
| Ground Level | 2pc Bathroom | Measurements not available | ||
| Ground Level | Eat In Kitchen | 10' 5'' x 9' 7'' | ||
| Ground Level | Dining Room | 8' 9'' x 10' 4'' | ||
| Ground Level | Living Room | 16' 5'' x 10' 7'' |
https://www.realtor.ca/real-estate/26279731/5475-lakeshore-road-n-unit-87-burlington
Interested?
Contact us for more information

