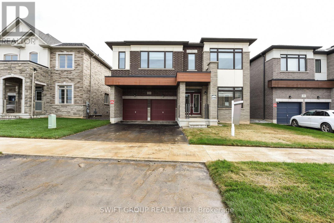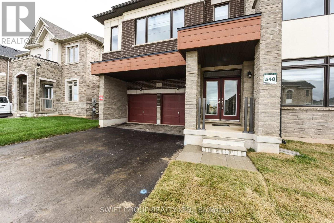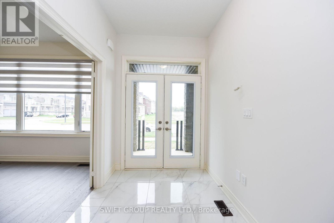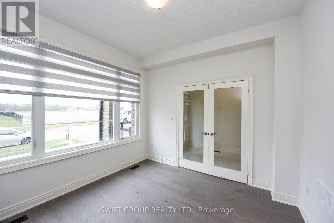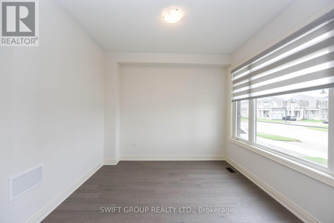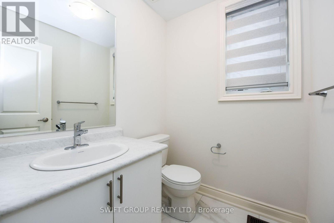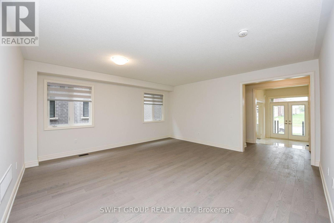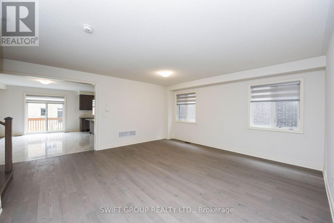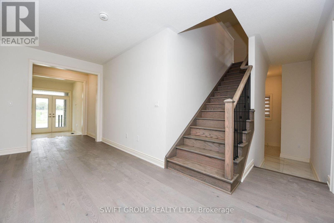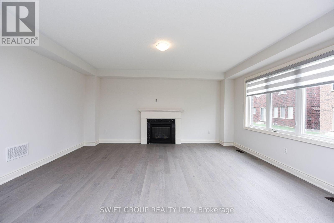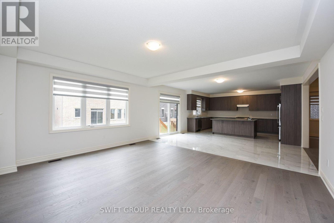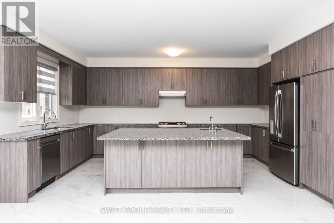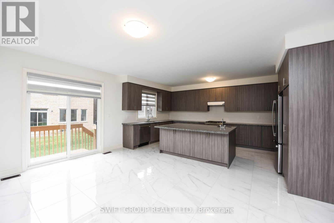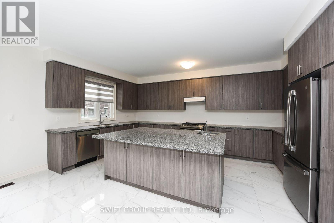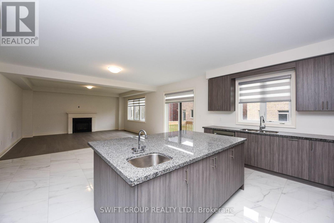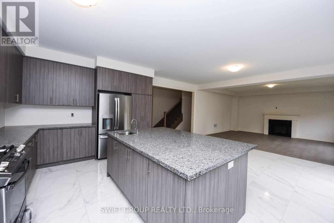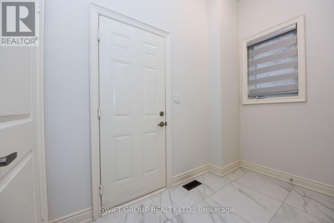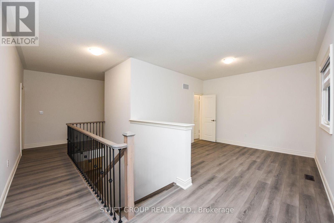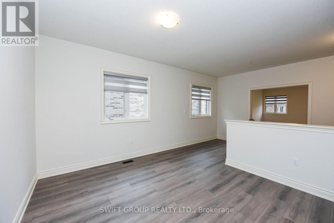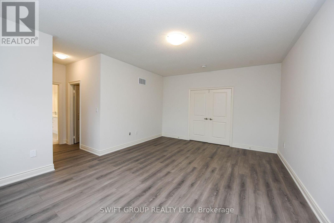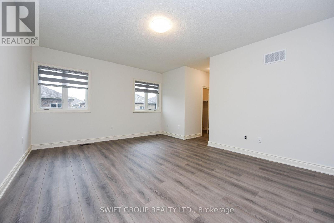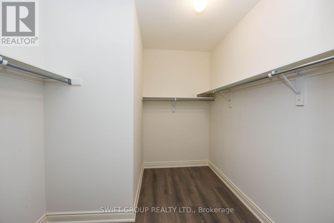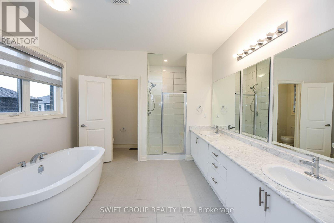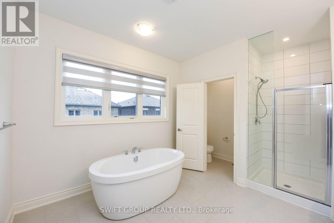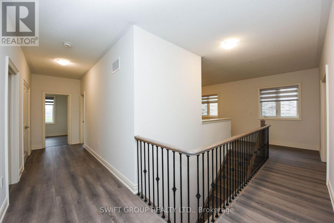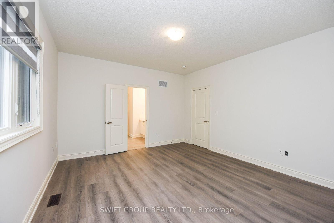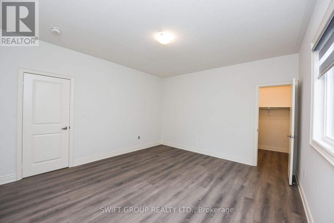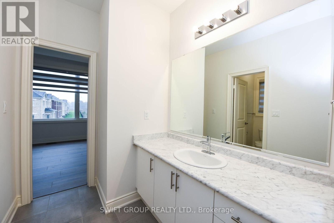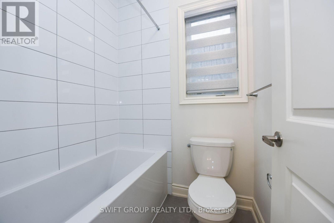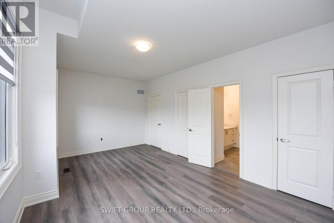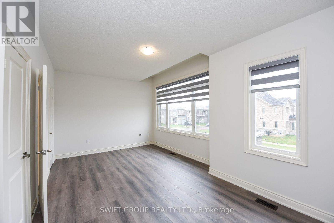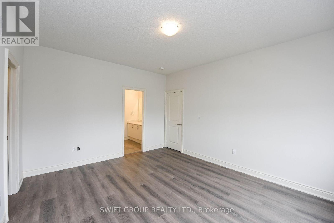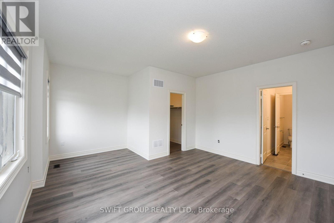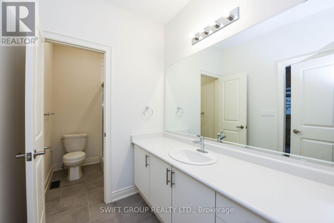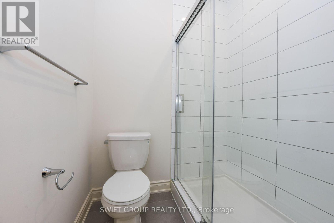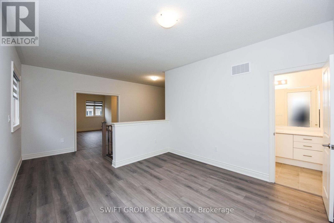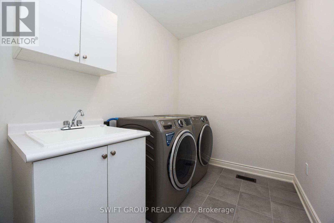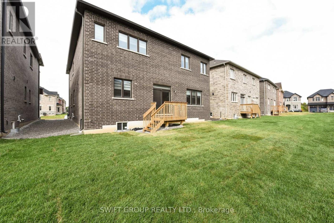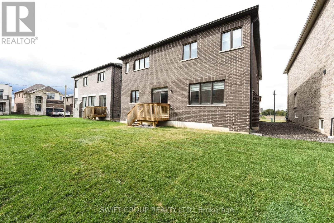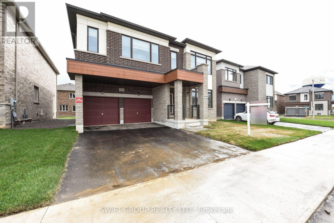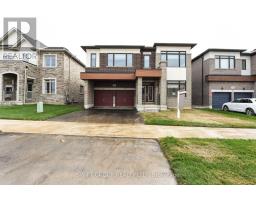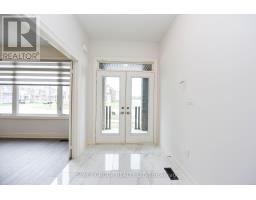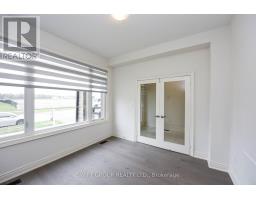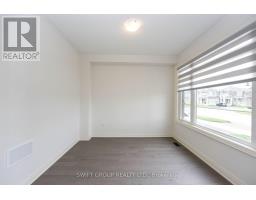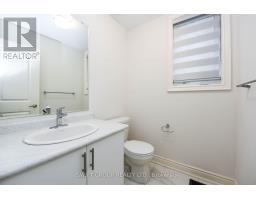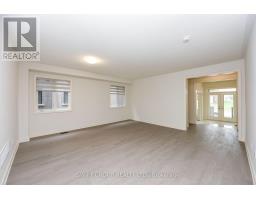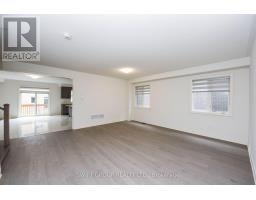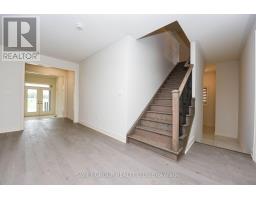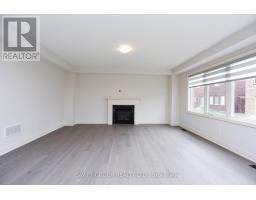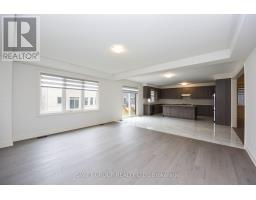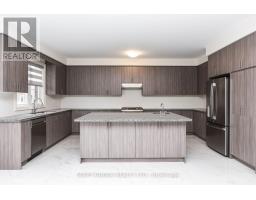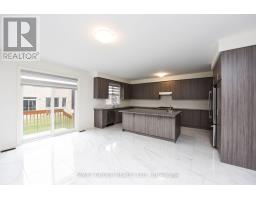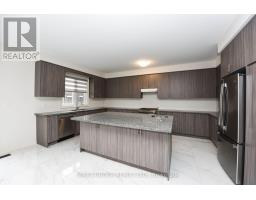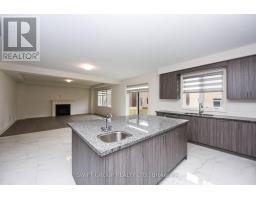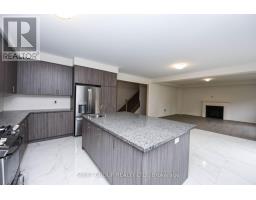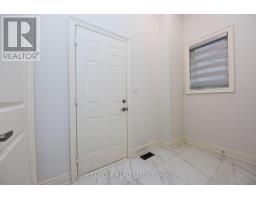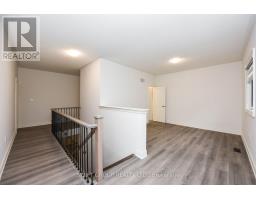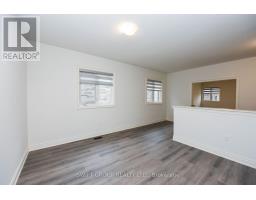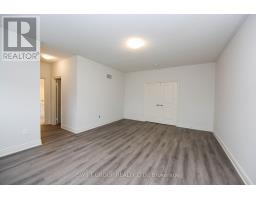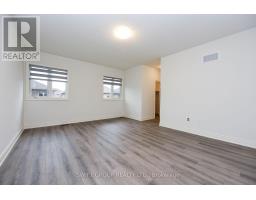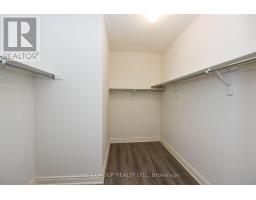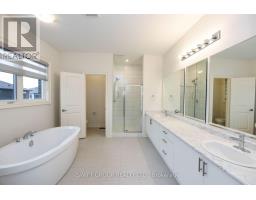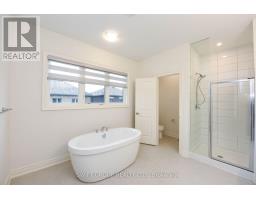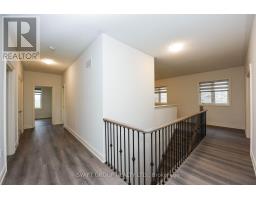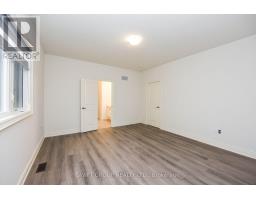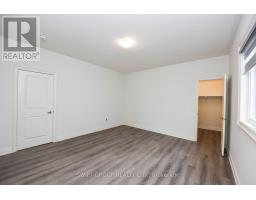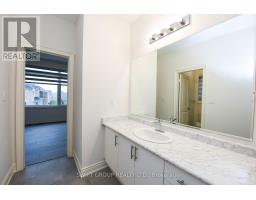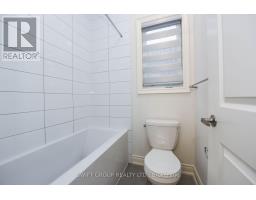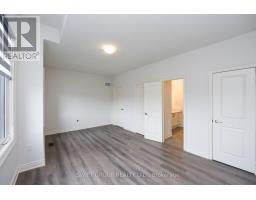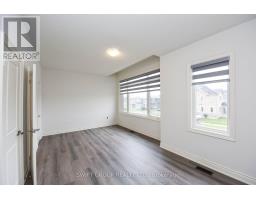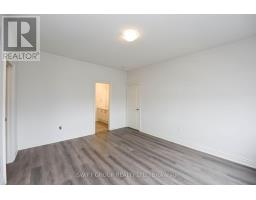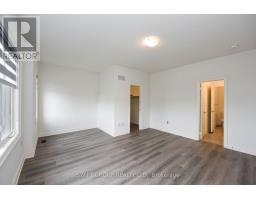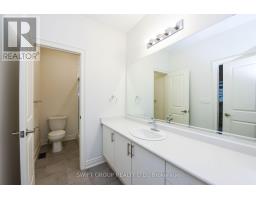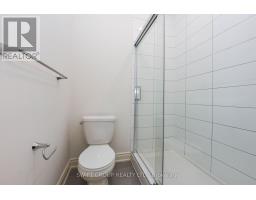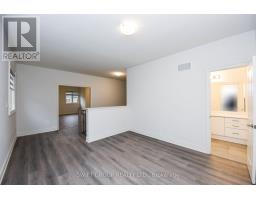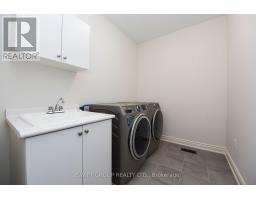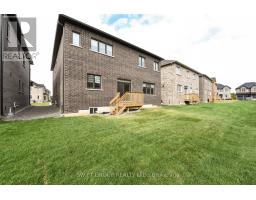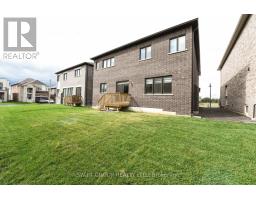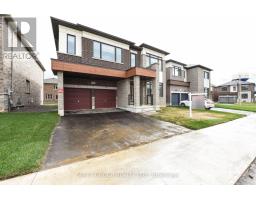5 Bedroom
4 Bathroom
Fireplace
Forced Air
$1,825,000
A Great Opportunity To Own This Brand New ""Never Lived In"" 3720 Square Feet. Detached Greenpark ""SPRINGFIELD THREE"" Elev. 3 Model. Separate Living, Dining & Family Rooms. Exquisite Taste Is Evident In Stunning Family Room With Gas Fireplace And A Large Window, Hardwood Flooring. Library/Office On Main Floor. Spacious Kitchen, Porcelain Tile 24x24, Pantry. 9 Feet Ceiling On Main & 2nd Floor. Wooden Stairs With Modern Iron Pickets. The Master Suite features with 5 Pc Ensuite and a HUGE His & Her walk-in closets, while three additional bedrooms have attached washrooms. Loft on 2nd Floor can be convert into 5th Bedroom. Close Proximity To Go Station, Amenities, Highways, School. Discover refined living in this remarkable home, perfectly nestled in a Sought-after neighborhood. Your New Home Awaits Your Arrival. Must See! (id:29282)
Property Details
|
MLS® Number
|
X7298390 |
|
Property Type
|
Single Family |
|
Community Name
|
Waterdown |
|
Parking Space Total
|
4 |
Building
|
Bathroom Total
|
4 |
|
Bedrooms Above Ground
|
4 |
|
Bedrooms Below Ground
|
1 |
|
Bedrooms Total
|
5 |
|
Basement Development
|
Unfinished |
|
Basement Type
|
N/a (unfinished) |
|
Construction Style Attachment
|
Detached |
|
Exterior Finish
|
Brick, Stone |
|
Fireplace Present
|
Yes |
|
Heating Fuel
|
Natural Gas |
|
Heating Type
|
Forced Air |
|
Stories Total
|
2 |
|
Type
|
House |
Parking
Land
|
Acreage
|
No |
|
Size Irregular
|
49.35 X 92.61 Ft |
|
Size Total Text
|
49.35 X 92.61 Ft |
Rooms
| Level |
Type |
Length |
Width |
Dimensions |
|
Second Level |
Primary Bedroom |
5.59 m |
4.27 m |
5.59 m x 4.27 m |
|
Second Level |
Bedroom 2 |
4.16 m |
3.8 m |
4.16 m x 3.8 m |
|
Second Level |
Bedroom 3 |
5.69 m |
3.48 m |
5.69 m x 3.48 m |
|
Second Level |
Bedroom 4 |
4.57 m |
4.11 m |
4.57 m x 4.11 m |
|
Second Level |
Loft |
3.66 m |
3.6 m |
3.66 m x 3.6 m |
|
Second Level |
Laundry Room |
|
|
Measurements not available |
|
Main Level |
Family Room |
5.49 m |
4.57 m |
5.49 m x 4.57 m |
|
Main Level |
Living Room |
5.49 m |
5.22 m |
5.49 m x 5.22 m |
|
Main Level |
Dining Room |
5.49 m |
5.22 m |
5.49 m x 5.22 m |
|
Main Level |
Kitchen |
5.49 m |
3.3 m |
5.49 m x 3.3 m |
|
Main Level |
Eating Area |
5.49 m |
3.35 m |
5.49 m x 3.35 m |
|
Main Level |
Office |
3.09 m |
2.92 m |
3.09 m x 2.92 m |
https://www.realtor.ca/real-estate/26279494/484-skinner-rd-hamilton-waterdown

