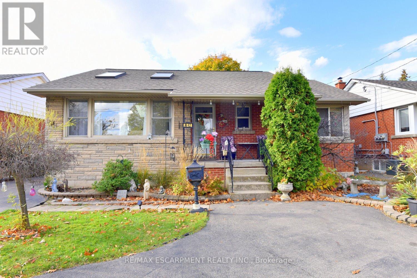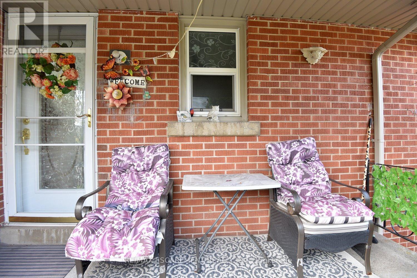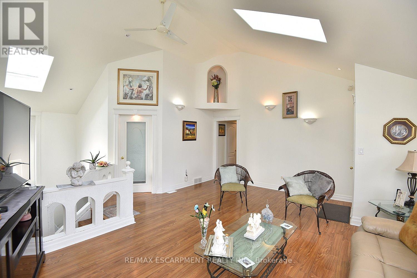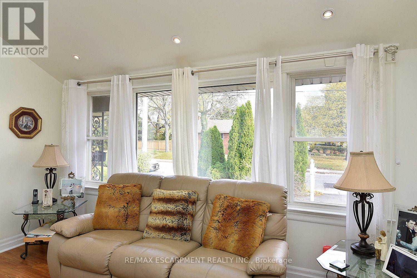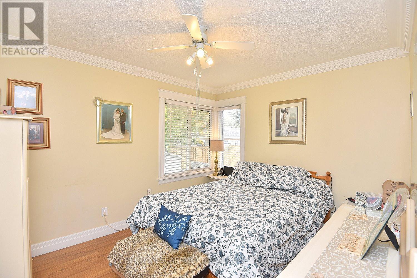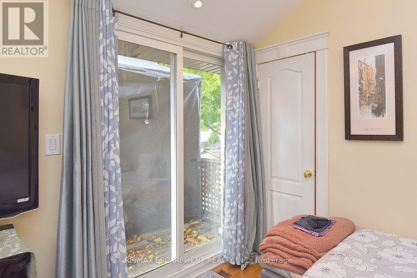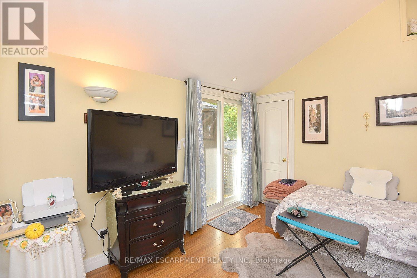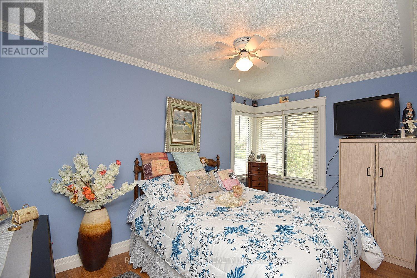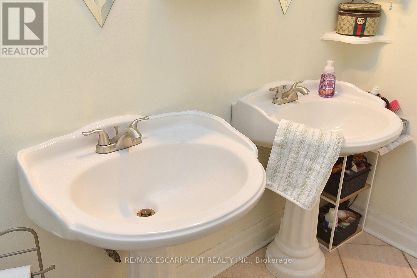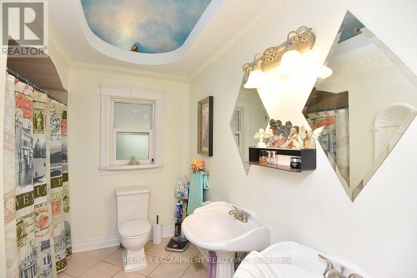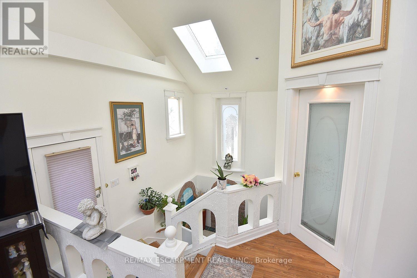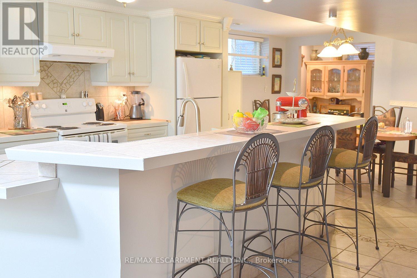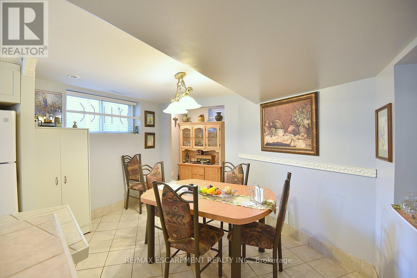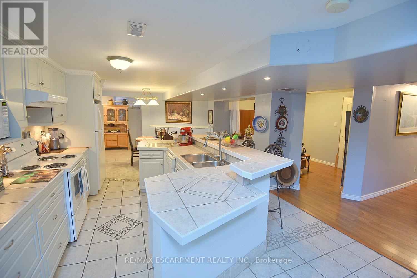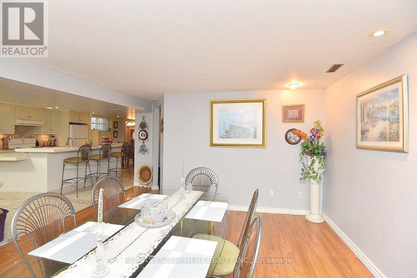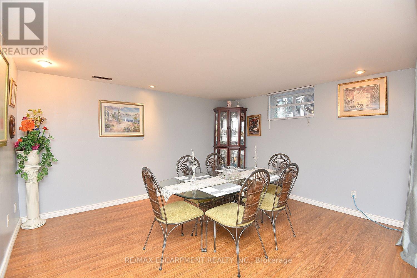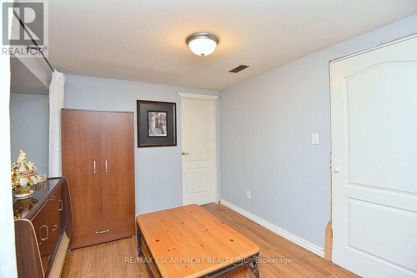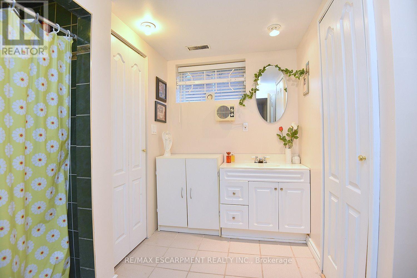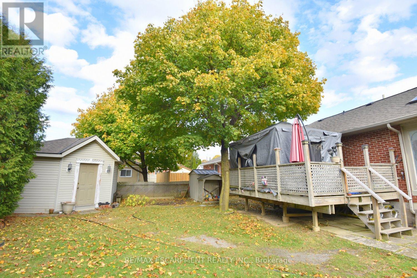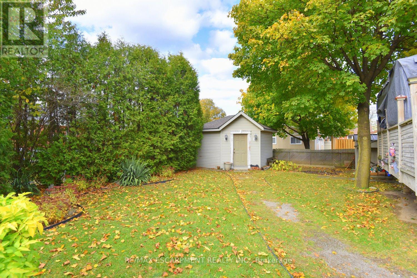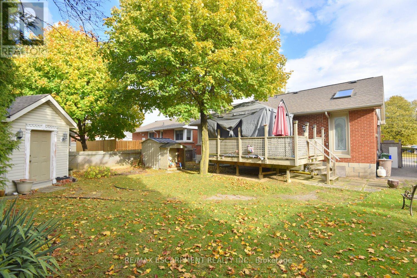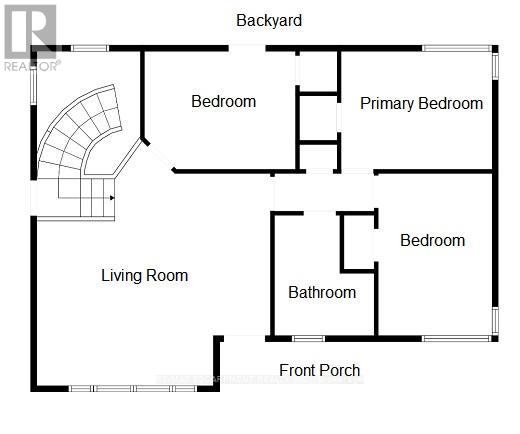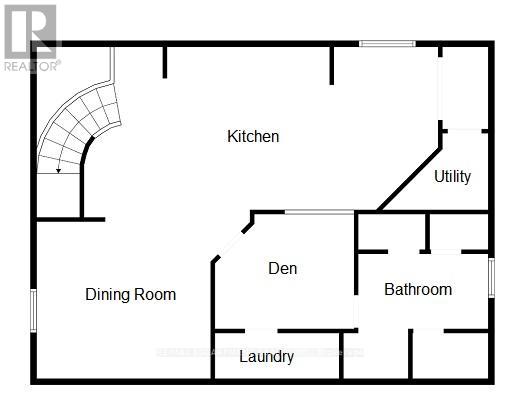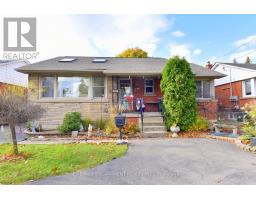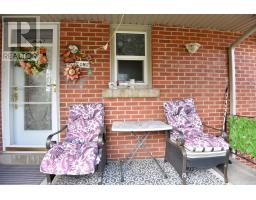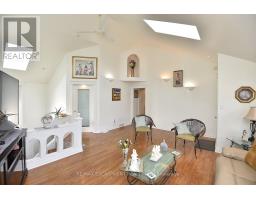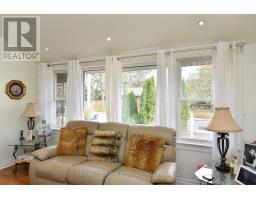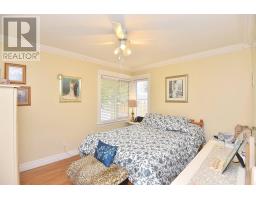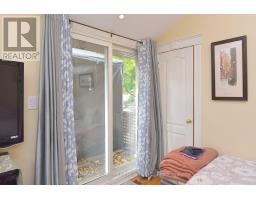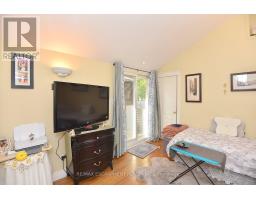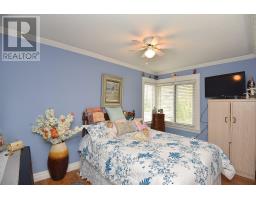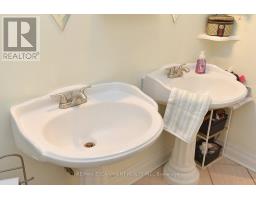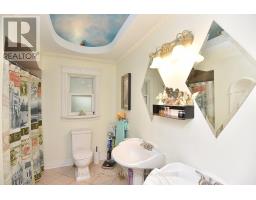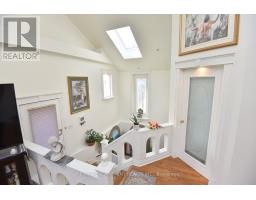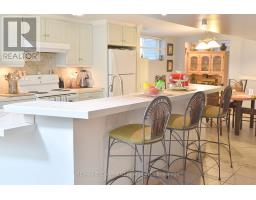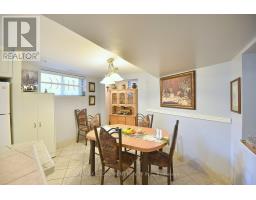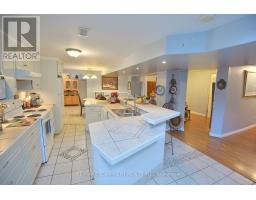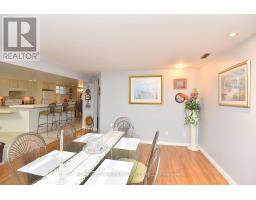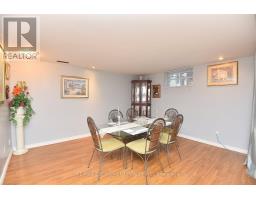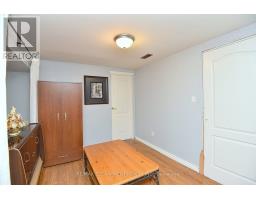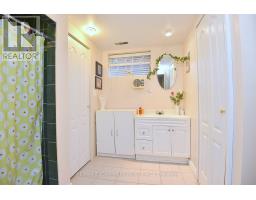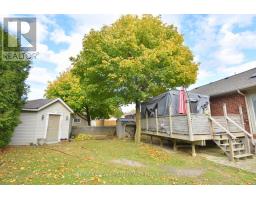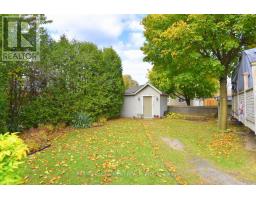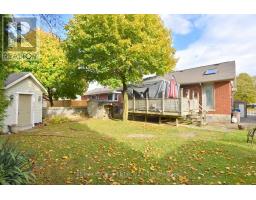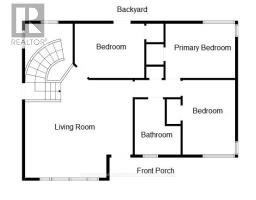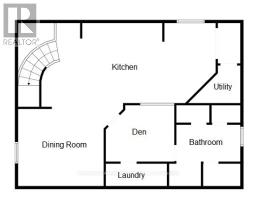3 Bedroom
2 Bathroom
Raised Bungalow
Central Air Conditioning
Forced Air
$889,900
Location, Location, Location. Welcome to your new home in the premium Sunning Hill neighborhood, located steps away from the Mountain Brow and minutes to the rail trail system and the soon to be completed renovated Gage Park. This well maintained and updated raised bungalow offers a unique open concept floor plan that is both convenient and stylish with both levels finished. The home offers spacious principal rooms with 3 bedrooms one with a sliding door to the rear deck, 2 baths, a vaulted main floor ceiling with a skylight, a spiral staircase to the lower level with a large family friendly contemporary styled kitchen with a separate island, an ample sized dining room and a den or a study. The extra plusses include a fenced yard with a 16' x 12' foot deck and gazebo, 2 sheds, parking for 5 cars, 200-amp service, modern windows, updated roof, furnace, and c/air and 5 appliances are included. (id:29282)
Property Details
|
MLS® Number
|
X7297966 |
|
Property Type
|
Single Family |
|
Community Name
|
Sunninghill |
|
Amenities Near By
|
Hospital, Park, Place Of Worship, Public Transit |
|
Parking Space Total
|
5 |
Building
|
Bathroom Total
|
2 |
|
Bedrooms Above Ground
|
3 |
|
Bedrooms Total
|
3 |
|
Architectural Style
|
Raised Bungalow |
|
Basement Type
|
Full |
|
Construction Style Attachment
|
Detached |
|
Cooling Type
|
Central Air Conditioning |
|
Exterior Finish
|
Brick |
|
Heating Fuel
|
Natural Gas |
|
Heating Type
|
Forced Air |
|
Stories Total
|
1 |
|
Type
|
House |
Land
|
Acreage
|
No |
|
Land Amenities
|
Hospital, Park, Place Of Worship, Public Transit |
|
Size Irregular
|
50.12 X 100.22 Ft |
|
Size Total Text
|
50.12 X 100.22 Ft |
Rooms
| Level |
Type |
Length |
Width |
Dimensions |
|
Basement |
Dining Room |
4.17 m |
3.74 m |
4.17 m x 3.74 m |
|
Basement |
Kitchen |
8.83 m |
3.9 m |
8.83 m x 3.9 m |
|
Basement |
Laundry Room |
1.76 m |
3.2 m |
1.76 m x 3.2 m |
|
Basement |
Den |
3.65 m |
2.62 m |
3.65 m x 2.62 m |
|
Basement |
Bathroom |
|
|
Measurements not available |
|
Basement |
Utility Room |
|
|
Measurements not available |
|
Main Level |
Bedroom |
3.65 m |
3.04 m |
3.65 m x 3.04 m |
|
Main Level |
Bathroom |
2.74 m |
1.52 m |
2.74 m x 1.52 m |
|
Main Level |
Primary Bedroom |
3.04 m |
3.65 m |
3.04 m x 3.65 m |
|
Main Level |
Bedroom |
2.62 m |
3.96 m |
2.62 m x 3.96 m |
|
Ground Level |
Living Room |
5.52 m |
4.9 m |
5.52 m x 4.9 m |
https://www.realtor.ca/real-estate/26278891/42-rendell-blvd-hamilton-sunninghill

