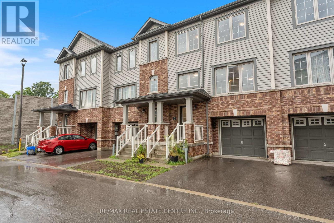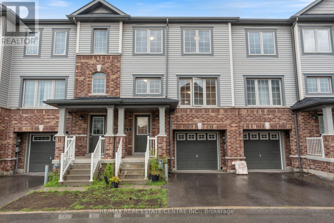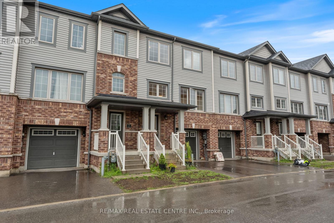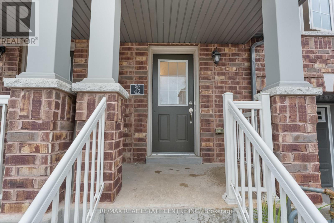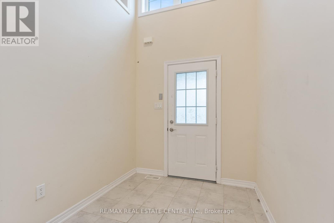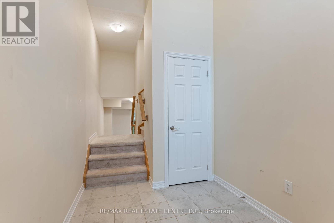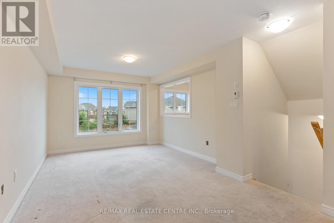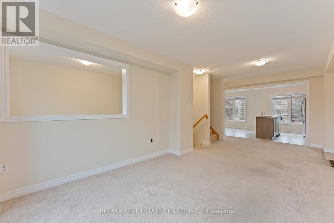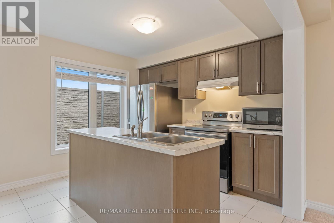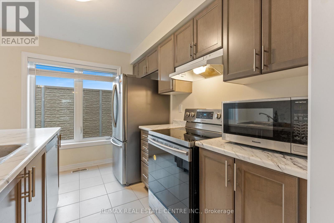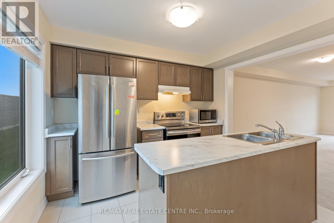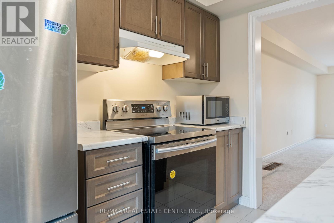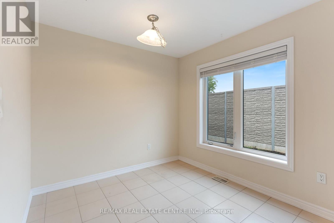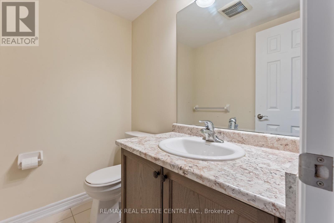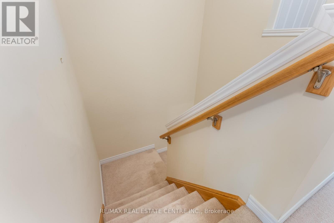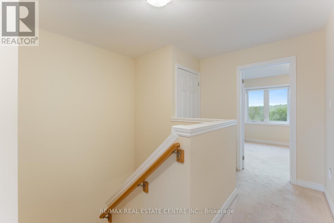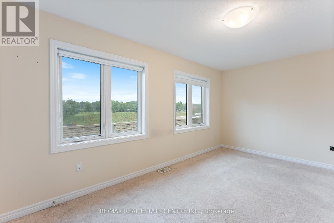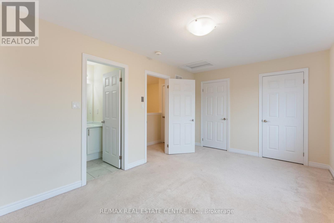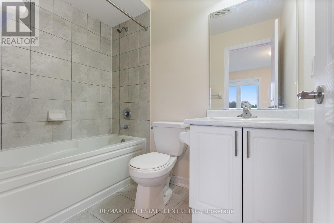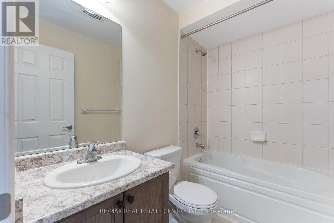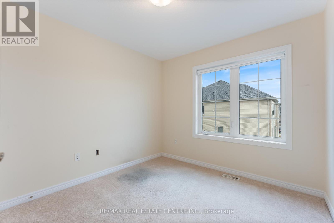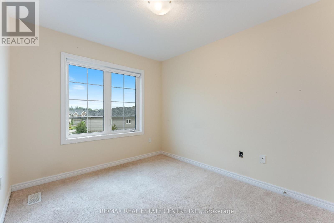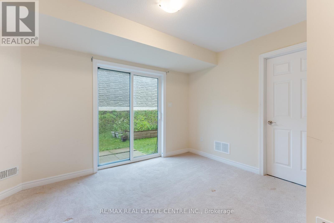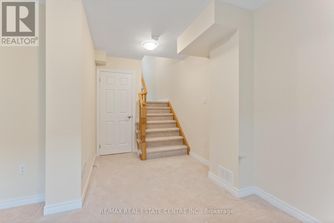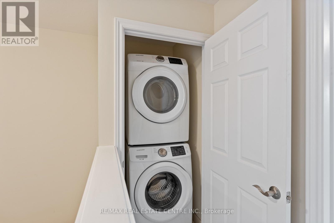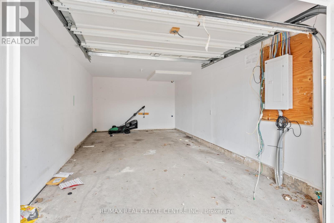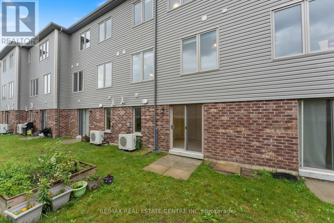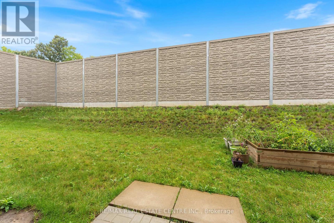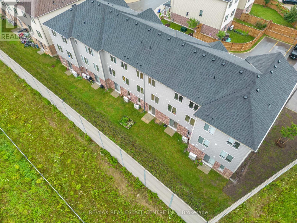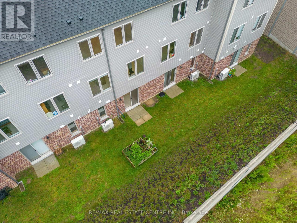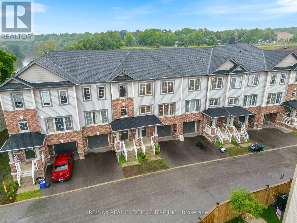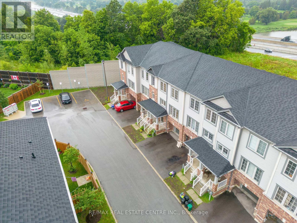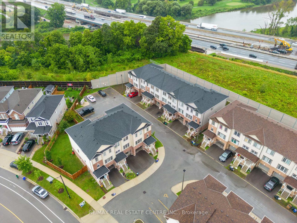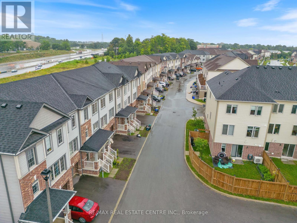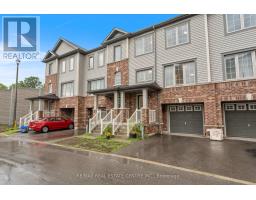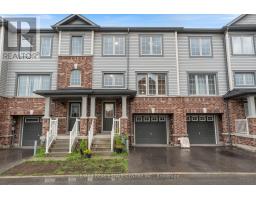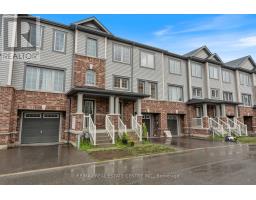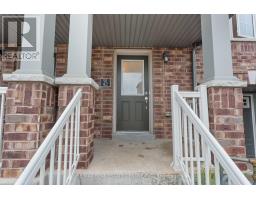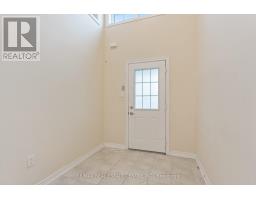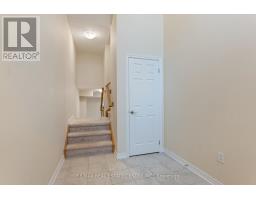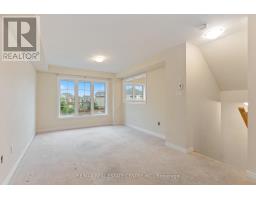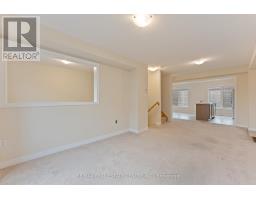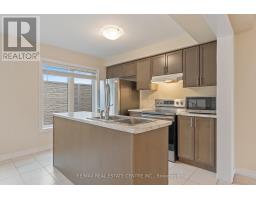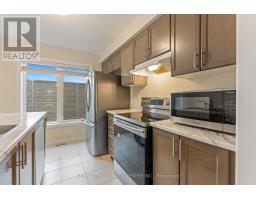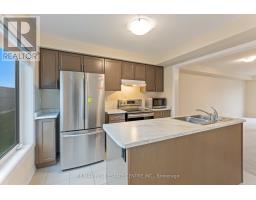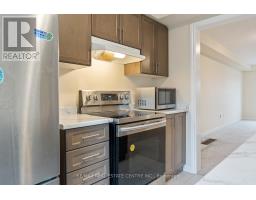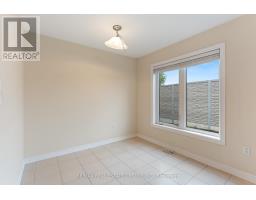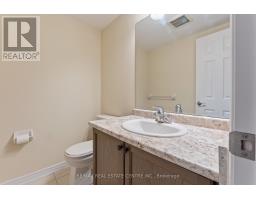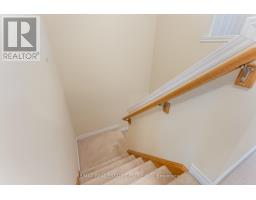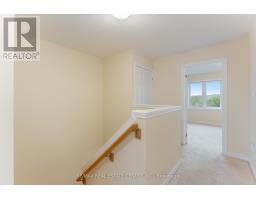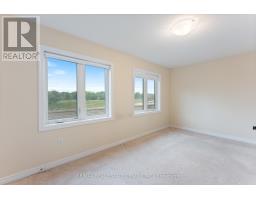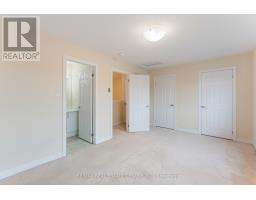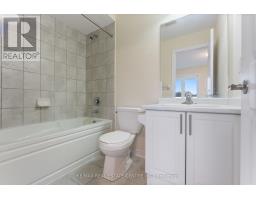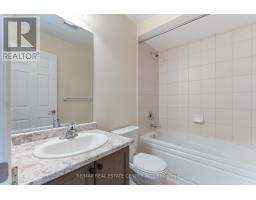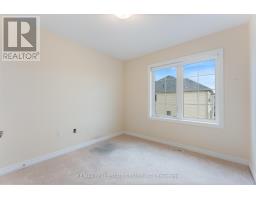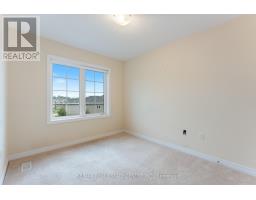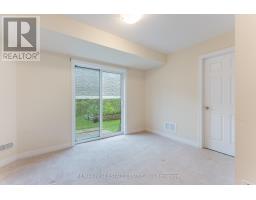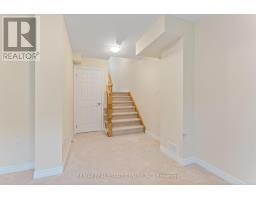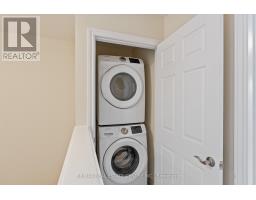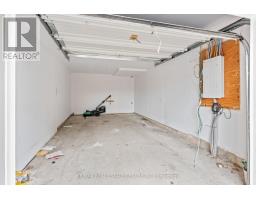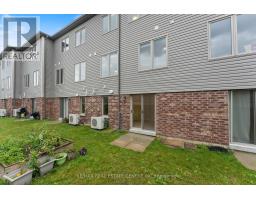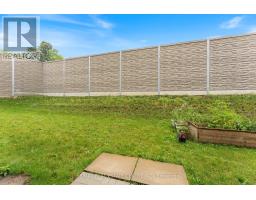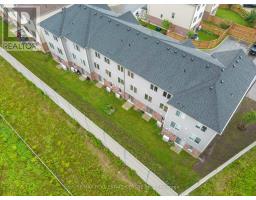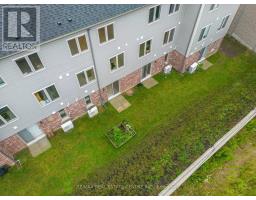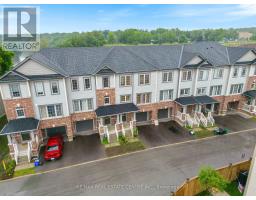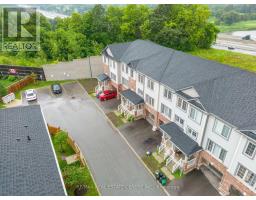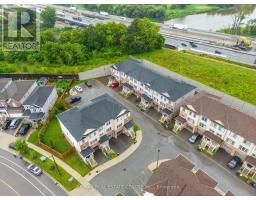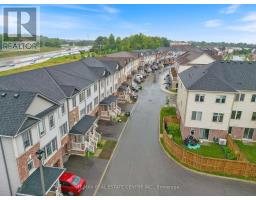3 Bedroom
3 Bathroom
Central Air Conditioning
Forced Air
$740,000
Welcome to 470 Linden Drive Unit 42! Freehold Townhouse w/ 3 beds + 3 baths is ready for its new owners. As you walk into this stunning home you are greeted with a front foyer with soaring 2nd story ceilings leading you to the W/O lower level with a spacious family room and sliding doors with access to your own backyard area. On the second floor you'll love the open concept kitchen and dining room, with a 2 piece bathroom and spacious living room area perfect for entertaining family and friends. The third floor features a handy laundry closet with a stacked washer and dryer, 3 generous sized bedrooms and a full 4 piece bathroom. The primary bedroom is complete with 2 large closets and a 4 piece ensuite. Convenient parking includes 1 garage and 1 driveway. Lots of visitor parking on site. Low maintenance fees. Minutes to the 401 & Conestoga College, Doon Valley Golf course, The Village of Blair, schools, parks, shopping, trails, and so much more. (id:29282)
Property Details
|
MLS® Number
|
X7298828 |
|
Property Type
|
Single Family |
|
Amenities Near By
|
Public Transit |
|
Community Features
|
School Bus |
|
Parking Space Total
|
2 |
Building
|
Bathroom Total
|
3 |
|
Bedrooms Above Ground
|
3 |
|
Bedrooms Total
|
3 |
|
Basement Development
|
Finished |
|
Basement Features
|
Walk Out |
|
Basement Type
|
N/a (finished) |
|
Construction Style Attachment
|
Attached |
|
Cooling Type
|
Central Air Conditioning |
|
Exterior Finish
|
Brick, Vinyl Siding |
|
Heating Fuel
|
Natural Gas |
|
Heating Type
|
Forced Air |
|
Stories Total
|
3 |
|
Type
|
Row / Townhouse |
Parking
Land
|
Acreage
|
No |
|
Land Amenities
|
Public Transit |
|
Size Irregular
|
19.67 X 82.15 Ft |
|
Size Total Text
|
19.67 X 82.15 Ft |
Rooms
| Level |
Type |
Length |
Width |
Dimensions |
|
Second Level |
Bathroom |
2.01 m |
1.32 m |
2.01 m x 1.32 m |
|
Second Level |
Kitchen |
2.36 m |
3.28 m |
2.36 m x 3.28 m |
|
Second Level |
Dining Room |
3.56 m |
3.28 m |
3.56 m x 3.28 m |
|
Second Level |
Living Room |
6.88 m |
3.81 m |
6.88 m x 3.81 m |
|
Third Level |
Primary Bedroom |
5.08 m |
2.95 m |
5.08 m x 2.95 m |
|
Third Level |
Bathroom |
2.41 m |
1.45 m |
2.41 m x 1.45 m |
|
Third Level |
Bathroom |
2.41 m |
1.57 m |
2.41 m x 1.57 m |
|
Third Level |
Bedroom 2 |
2.92 m |
3.1 m |
2.92 m x 3.1 m |
|
Third Level |
Bedroom 3 |
2.9 m |
3.07 m |
2.9 m x 3.07 m |
|
Main Level |
Family Room |
3.73 m |
4.65 m |
3.73 m x 4.65 m |
|
Main Level |
Utility Room |
2.08 m |
3.07 m |
2.08 m x 3.07 m |
https://www.realtor.ca/real-estate/26280360/42-470-linden-dr-cambridge

