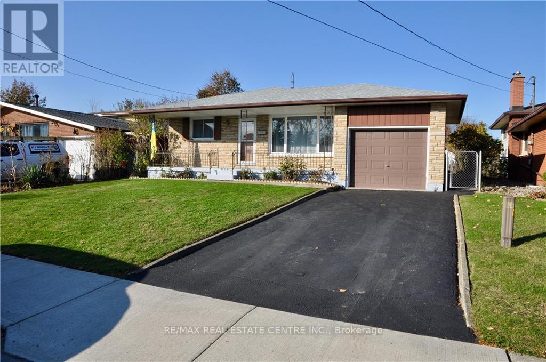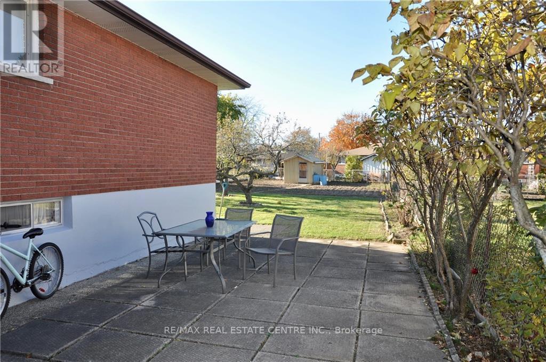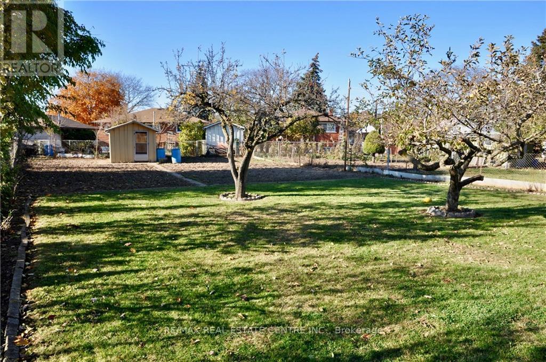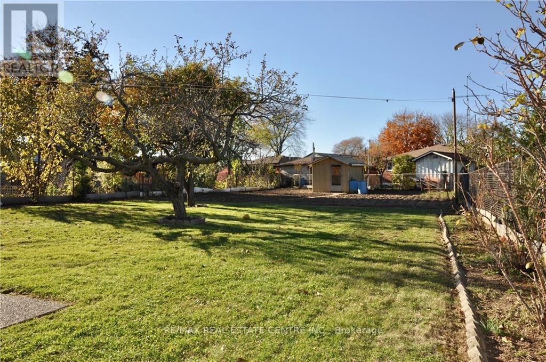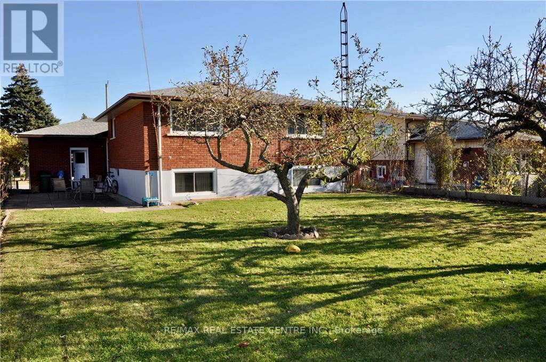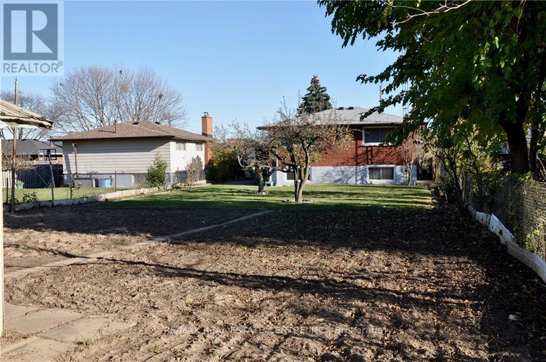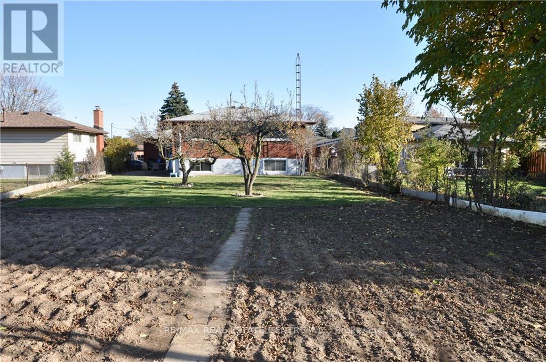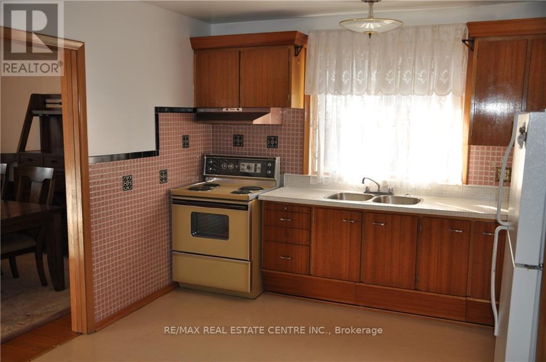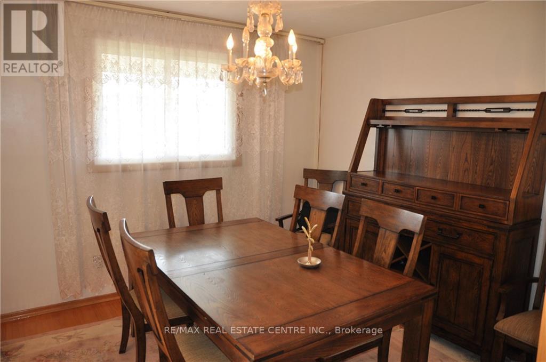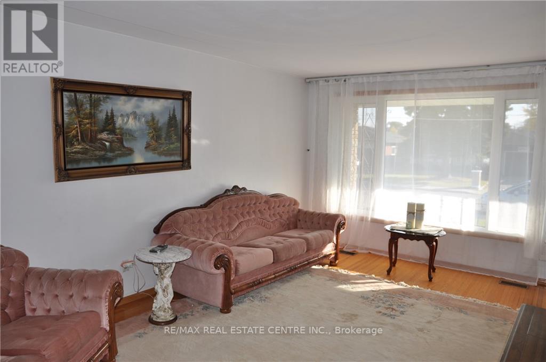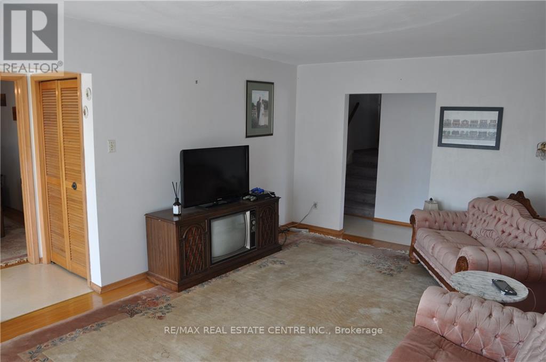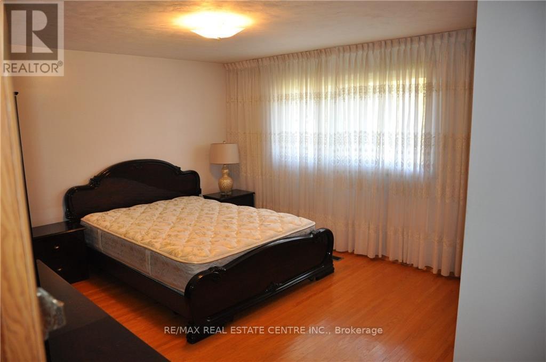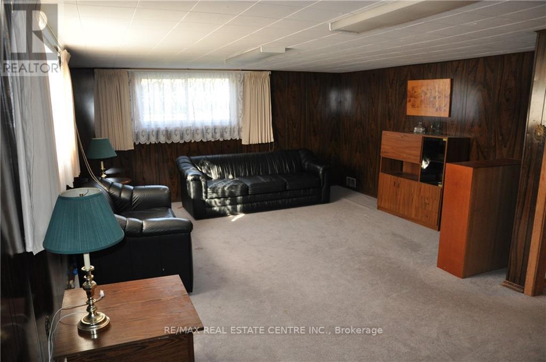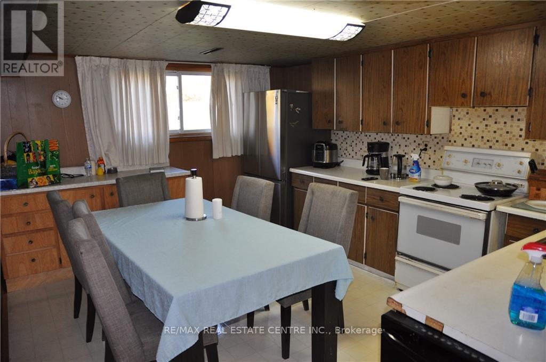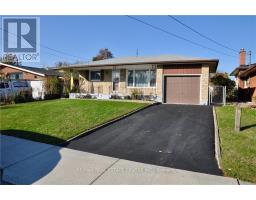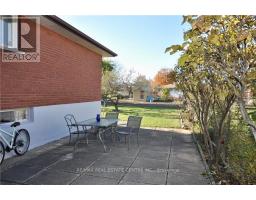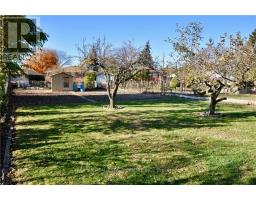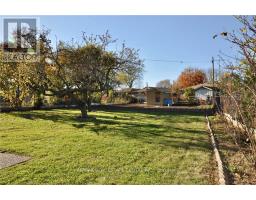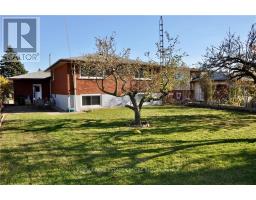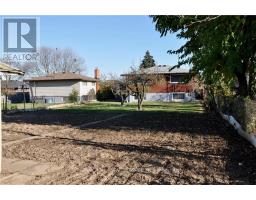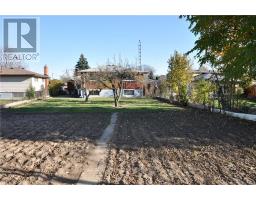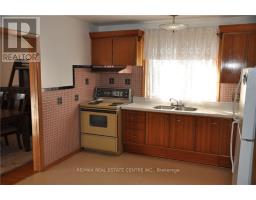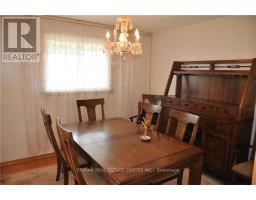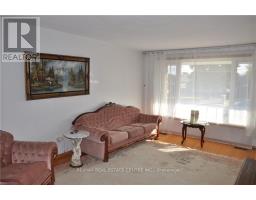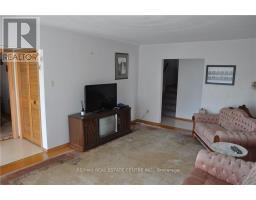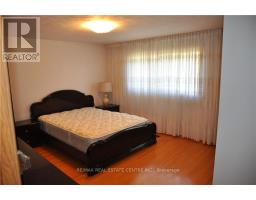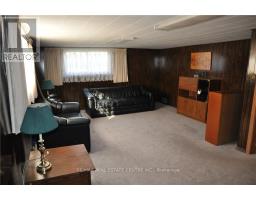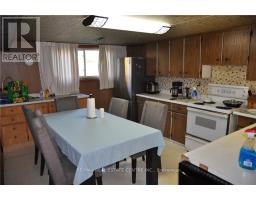4 Bedroom
2 Bathroom
Central Air Conditioning
Forced Air
$849,900
Welcome to this well-maintained four-bedroom, four-level backsplit in sought-after East Hamilton. The main level features a spacious living room, dining room, and kitchen with abundant natural light. The upper level of the house has a serene primary bedroom, additional bedrooms, and a four-piece bath for flexibility. The lower level offers a second kitchen and a large recreation room, providing potential for various uses. The basement includes a laundry room, cold room, and an additional bedroom for a home gym or office. Outside, a meticulously landscaped yard with a well-maintained patio invites outdoor gatherings. Recent upgrades include a newer roof, furnace and A/C ensuring peace of mind. Conveniently located near schools, parks, and amenities, this meticulously maintained home is a must-see. (id:29282)
Property Details
|
MLS® Number
|
X7298042 |
|
Property Type
|
Single Family |
|
Community Name
|
Kentley |
|
Parking Space Total
|
3 |
Building
|
Bathroom Total
|
2 |
|
Bedrooms Above Ground
|
3 |
|
Bedrooms Below Ground
|
1 |
|
Bedrooms Total
|
4 |
|
Basement Development
|
Partially Finished |
|
Basement Type
|
Full (partially Finished) |
|
Construction Style Attachment
|
Detached |
|
Construction Style Split Level
|
Sidesplit |
|
Cooling Type
|
Central Air Conditioning |
|
Exterior Finish
|
Aluminum Siding, Brick |
|
Heating Fuel
|
Natural Gas |
|
Heating Type
|
Forced Air |
|
Type
|
House |
Parking
Land
|
Acreage
|
No |
|
Size Irregular
|
50.1 X 190.58 Ft ; Irregular Sized Lot - Verify With Geo |
|
Size Total Text
|
50.1 X 190.58 Ft ; Irregular Sized Lot - Verify With Geo |
Rooms
| Level |
Type |
Length |
Width |
Dimensions |
|
Second Level |
Bedroom |
3.61 m |
4.62 m |
3.61 m x 4.62 m |
|
Second Level |
Bedroom |
3.07 m |
3.53 m |
3.07 m x 3.53 m |
|
Second Level |
Primary Bedroom |
3.71 m |
3.61 m |
3.71 m x 3.61 m |
|
Basement |
Bedroom |
6.63 m |
4.5 m |
6.63 m x 4.5 m |
|
Basement |
Laundry Room |
6.6 m |
3.61 m |
6.6 m x 3.61 m |
|
Basement |
Cold Room |
1.3 m |
8.43 m |
1.3 m x 8.43 m |
|
Lower Level |
Recreational, Games Room |
6.86 m |
4.57 m |
6.86 m x 4.57 m |
|
Lower Level |
Kitchen |
4.39 m |
3.56 m |
4.39 m x 3.56 m |
|
Main Level |
Dining Room |
3.05 m |
3.38 m |
3.05 m x 3.38 m |
|
Main Level |
Living Room |
5.56 m |
3.63 m |
5.56 m x 3.63 m |
|
Main Level |
Kitchen |
3.45 m |
4.57 m |
3.45 m x 4.57 m |
https://www.realtor.ca/real-estate/26278899/38-crawford-dr-hamilton-kentley

