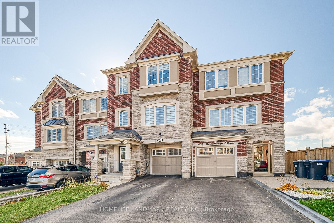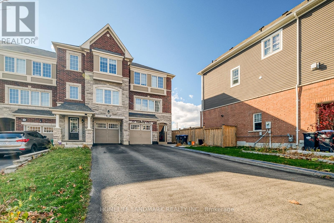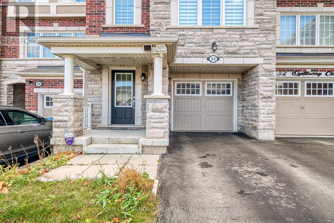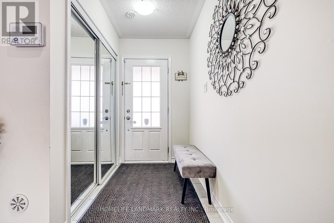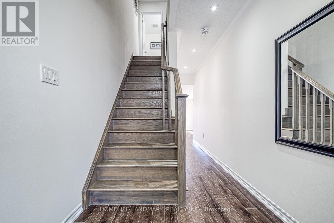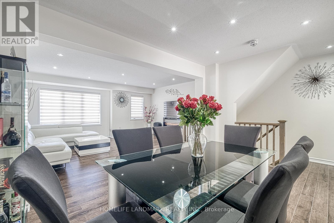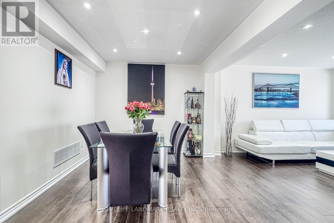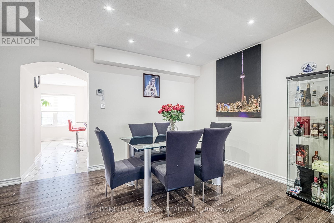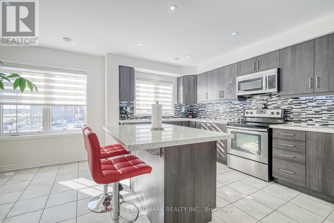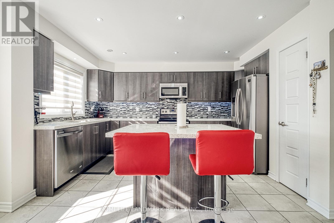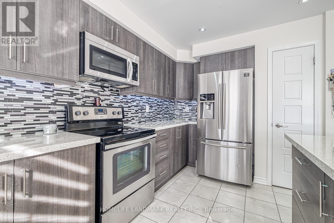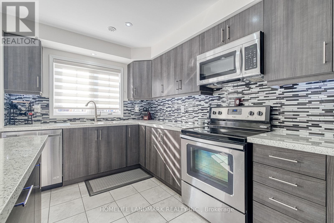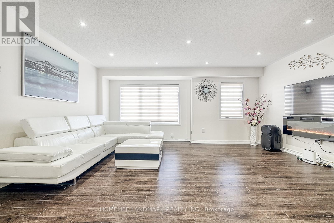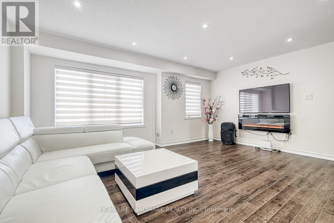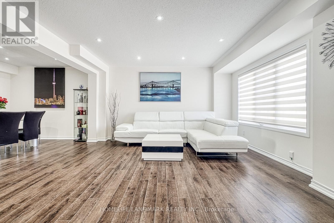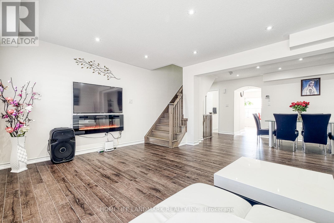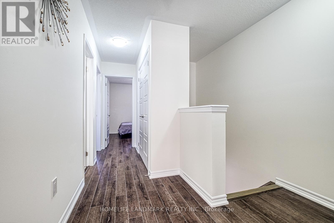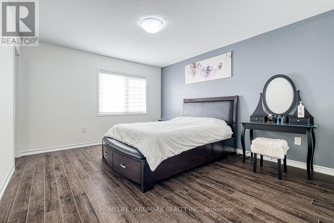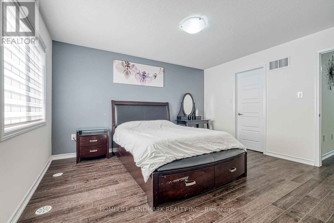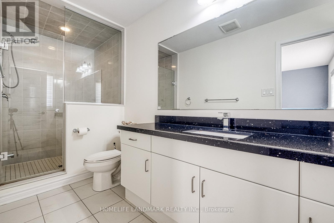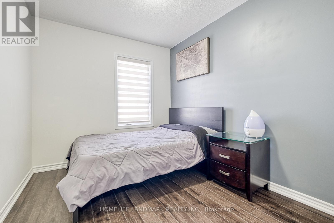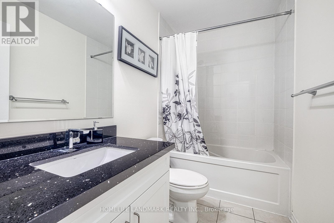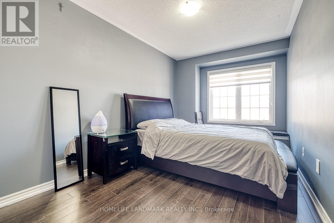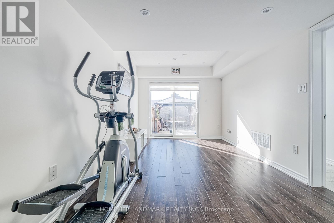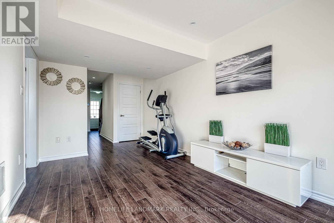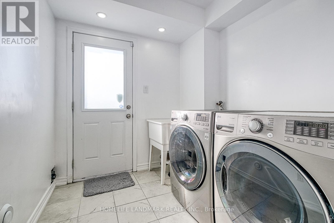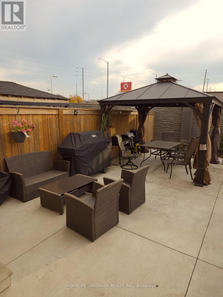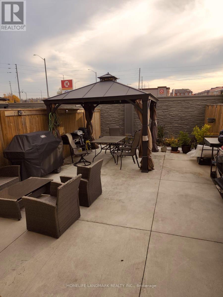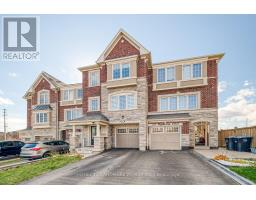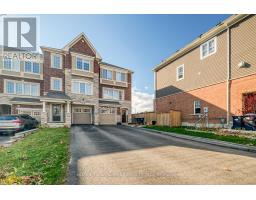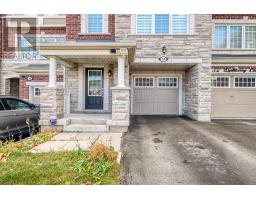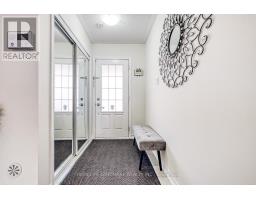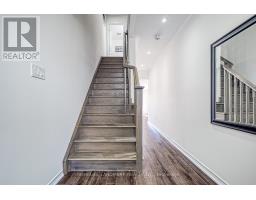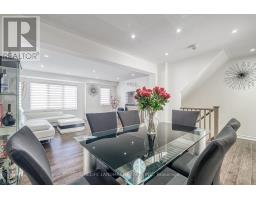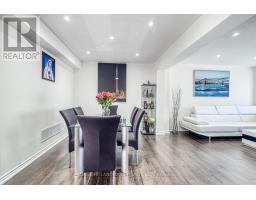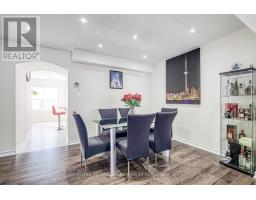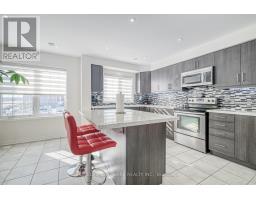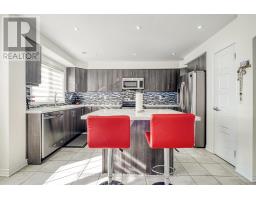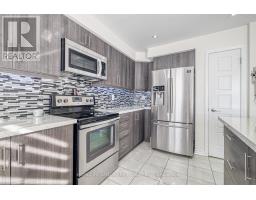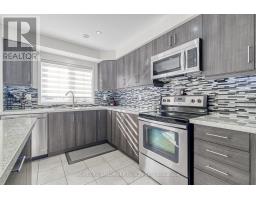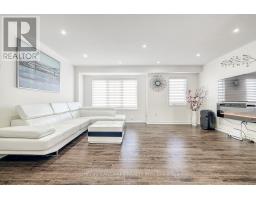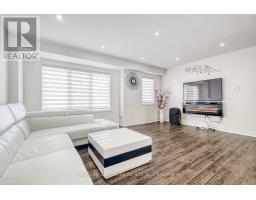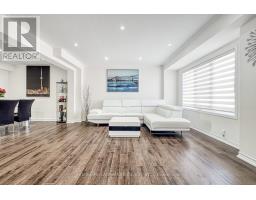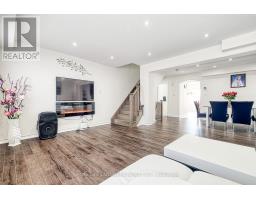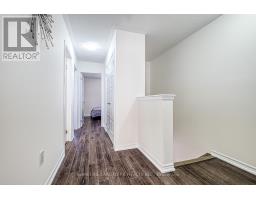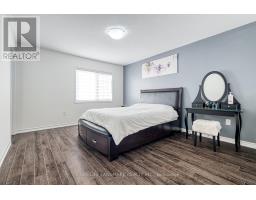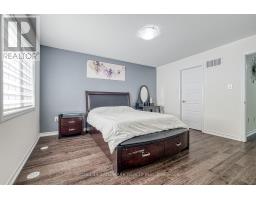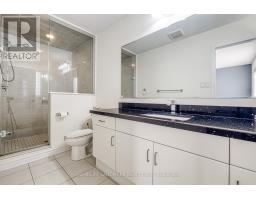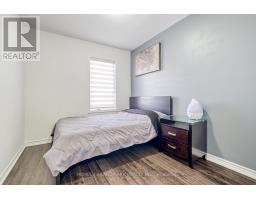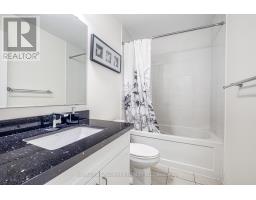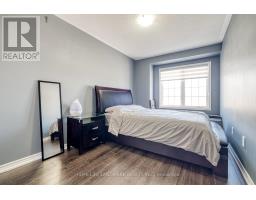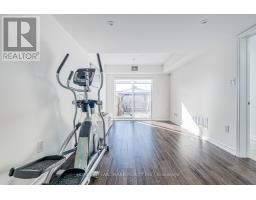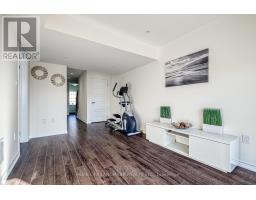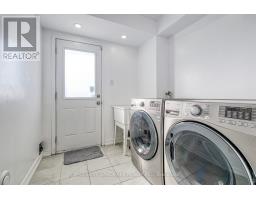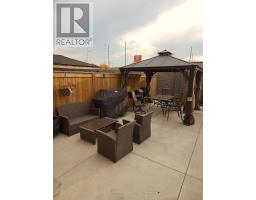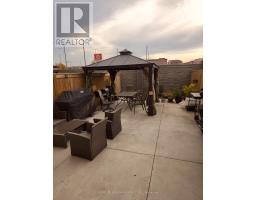34 Quillberry Clse Brampton, Ontario L7A 4N8
3 Bedroom
3 Bathroom
Central Air Conditioning
Forced Air
$929,900
Welcome To A Stunning Mattamy Townhome Built in 2015. Premium Lot W/ Total of 5 Parkings. Almost 1800 sqft of Living Spaces With 3 Bedrooms Including One Spacious Master Bedroom With A Gorgeous 4pc Ensuite. Upgraded Kitchen With S/s High End Appliances. Locating in One of The High Demand Areas With Mins Drive to Mount Pleasant GO Station, School, Parks, Church and Steps to Public Transit, Shops & Many Other Amenities... Dont Miss This Great Opportunity To Buy This Beautiful Home For You & Your Loved Ones! (id:29282)
Property Details
| MLS® Number | W7298650 |
| Property Type | Single Family |
| Community Name | Northwest Brampton |
| Amenities Near By | Park, Public Transit, Schools |
| Parking Space Total | 5 |
Building
| Bathroom Total | 3 |
| Bedrooms Above Ground | 3 |
| Bedrooms Total | 3 |
| Basement Development | Finished |
| Basement Features | Walk Out |
| Basement Type | N/a (finished) |
| Construction Style Attachment | Attached |
| Cooling Type | Central Air Conditioning |
| Exterior Finish | Brick, Stone |
| Heating Fuel | Natural Gas |
| Heating Type | Forced Air |
| Stories Total | 3 |
| Type | Row / Townhouse |
Parking
| Garage |
Land
| Acreage | No |
| Land Amenities | Park, Public Transit, Schools |
| Size Irregular | 32.38 X 117.3 Ft ; 32.38 Font X 93.36(ft)r & 117.30(ft)l |
| Size Total Text | 32.38 X 117.3 Ft ; 32.38 Font X 93.36(ft)r & 117.30(ft)l |
Rooms
| Level | Type | Length | Width | Dimensions |
|---|---|---|---|---|
| Lower Level | Family Room | 4.42 m | 2.89 m | 4.42 m x 2.89 m |
| Main Level | Great Room | 5.3 m | 4.5 m | 5.3 m x 4.5 m |
| Main Level | Dining Room | 4.15 m | 3.05 m | 4.15 m x 3.05 m |
| Main Level | Kitchen | 4.57 m | 2.74 m | 4.57 m x 2.74 m |
| Main Level | Eating Area | 2.74 m | 2.43 m | 2.74 m x 2.43 m |
| Upper Level | Primary Bedroom | 4.27 m | 3.71 m | 4.27 m x 3.71 m |
| Upper Level | Bedroom 2 | 4.96 m | 2.59 m | 4.96 m x 2.59 m |
| Upper Level | Bedroom 3 | 3.05 m | 2.55 m | 3.05 m x 2.55 m |
https://www.realtor.ca/real-estate/26280037/34-quillberry-clse-brampton-northwest-brampton
Interested?
Contact us for more information

