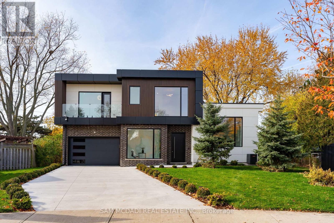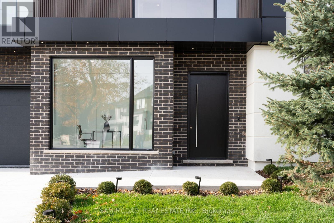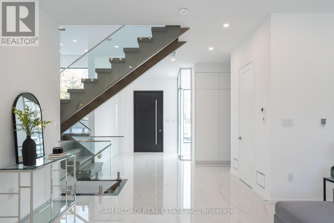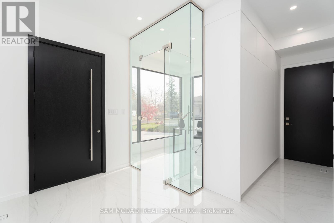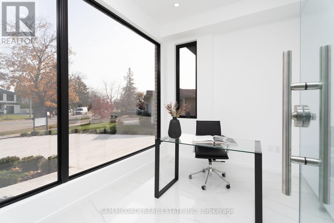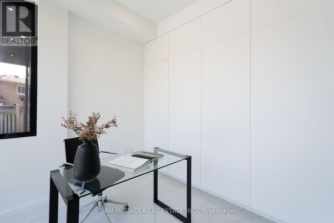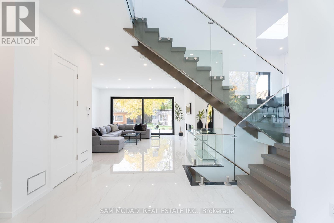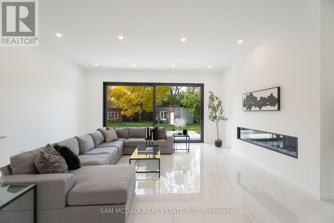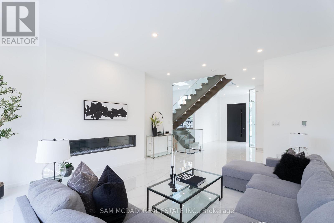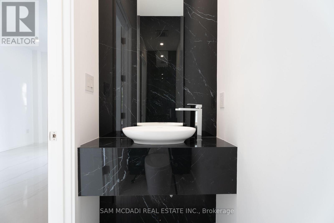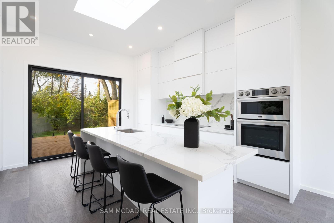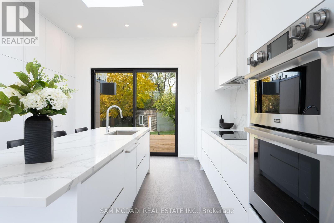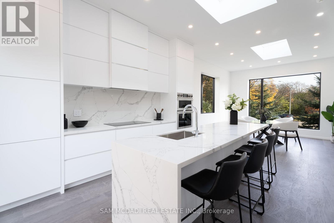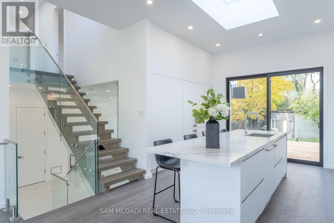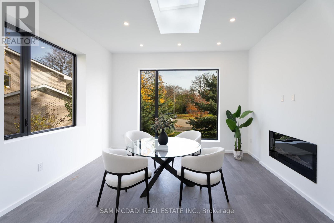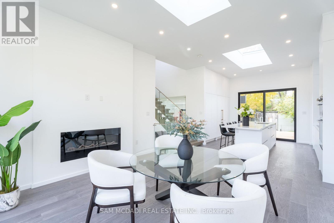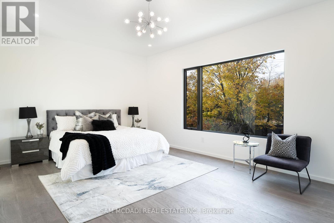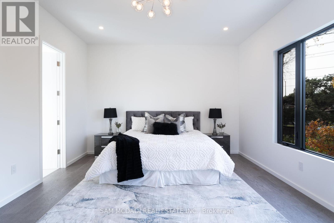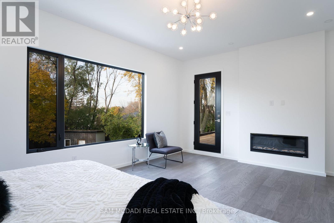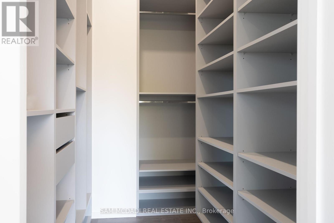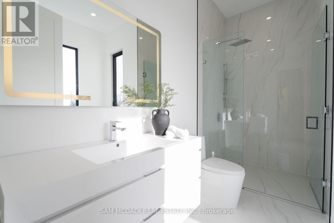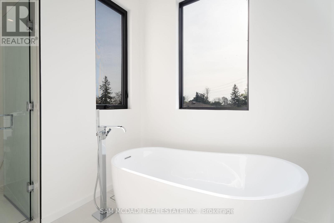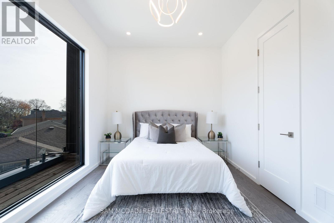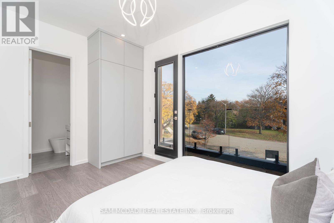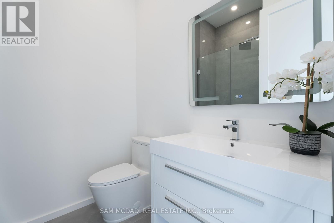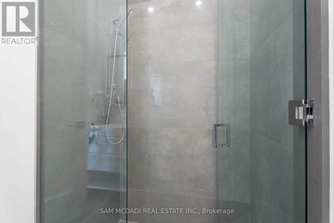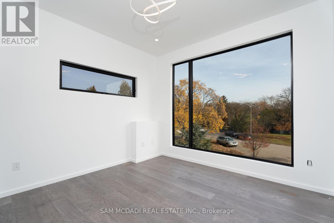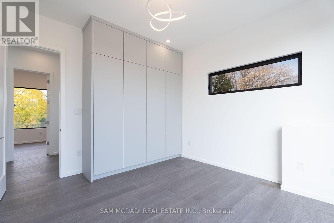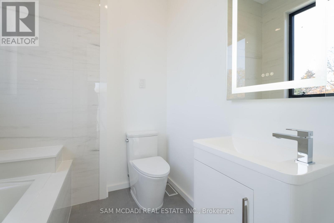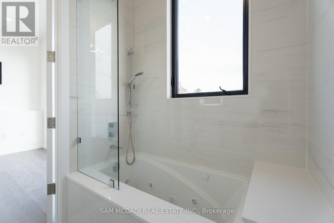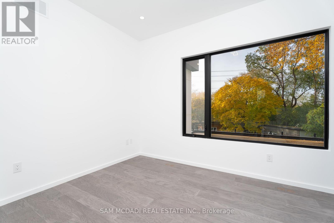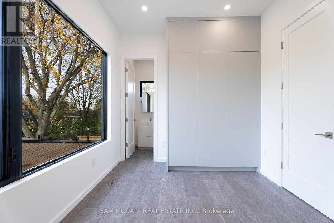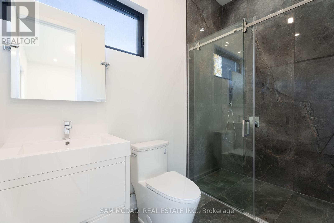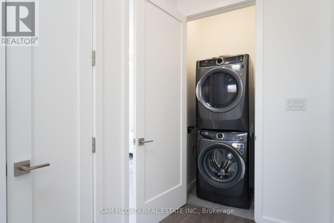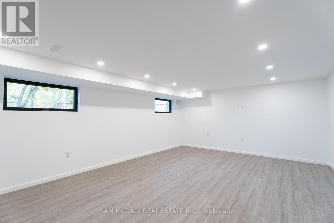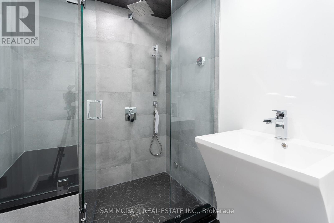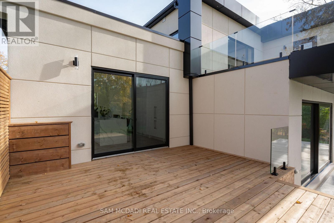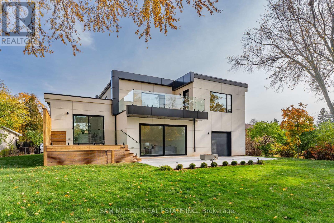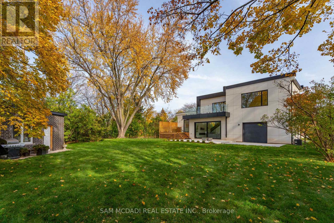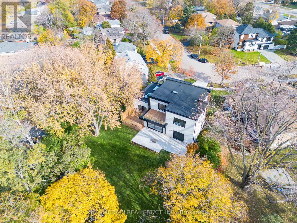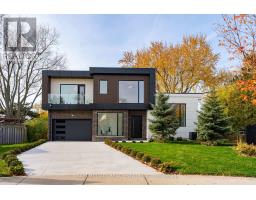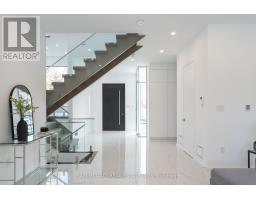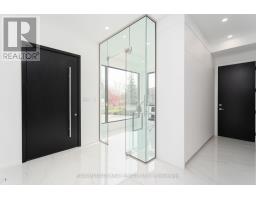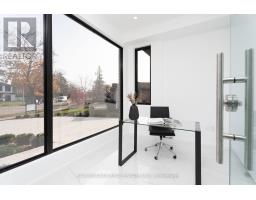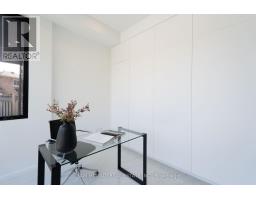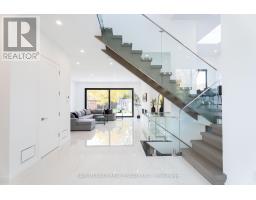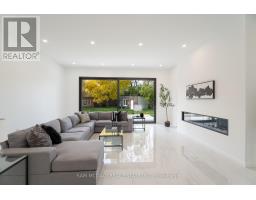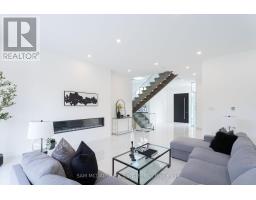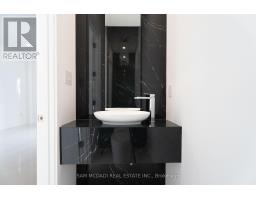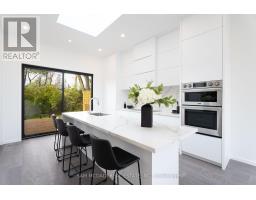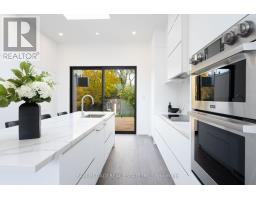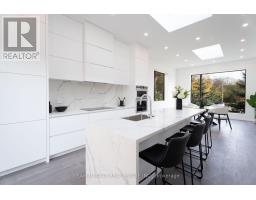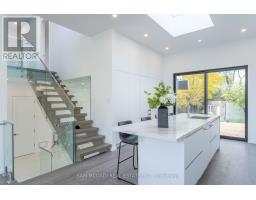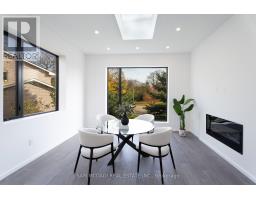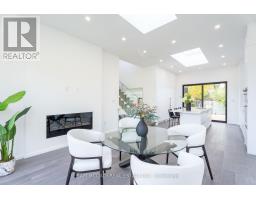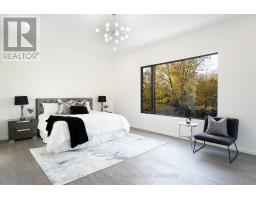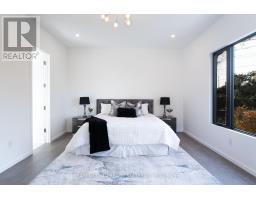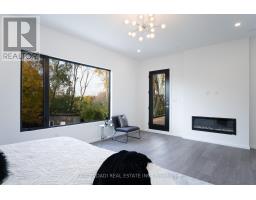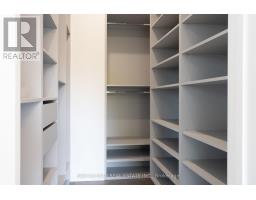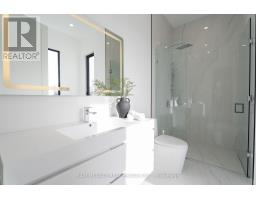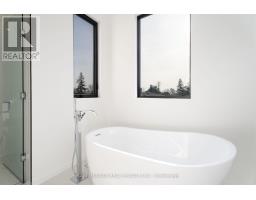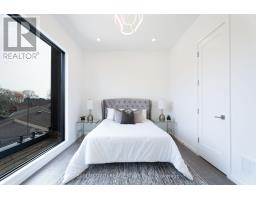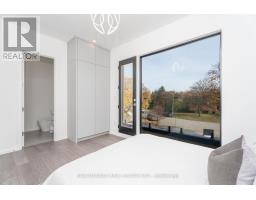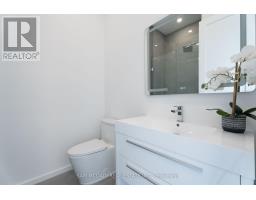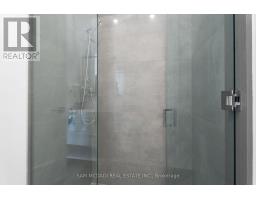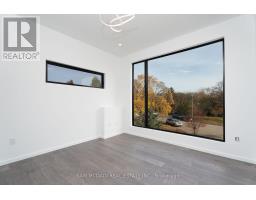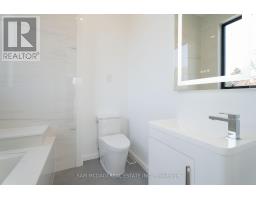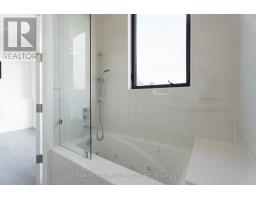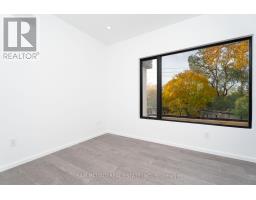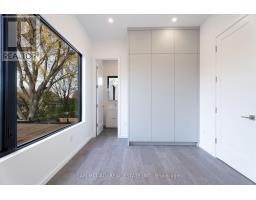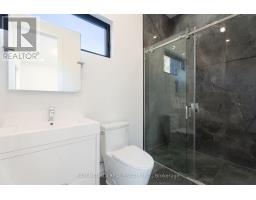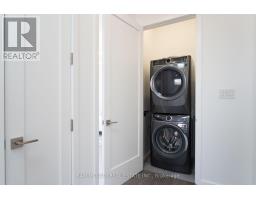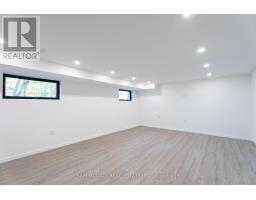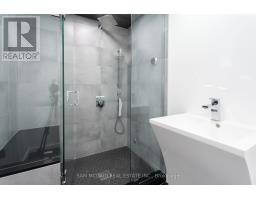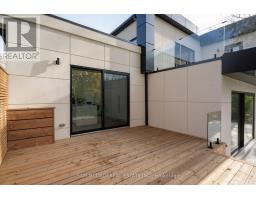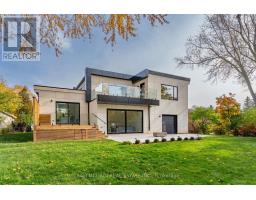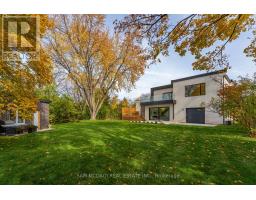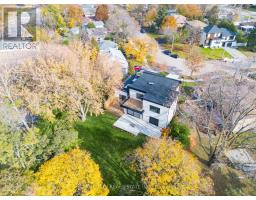4 Bedroom
6 Bathroom
Fireplace
Central Air Conditioning
Forced Air
$2,755,000
Located In The Clarkson Community Is This Newly Designed Contemporary Home w/ Over 3,000 SF Total & Luxurious Finishes T/O. As You Enter, Sophistication Is Immediately Recognized w/ 10ft Ceilings, Expansive Windows, and Elegant Heated Porcelain Flrs Providing Comfort Seamlessly From The Main Foyer and Into the Office and Living Room. The Chef's Kitchen Equipped w/ Dacor Appliances Combines Aesthetics w/ Functionality Creating an Ideal Space For Everyday Living and Entertaining w/ Access To Your Dining Rm & Backyard Patio. The Strategically Placed Skylights Enhances The Kitchen Aesthetic While Maintaining an Inviting Culinary Space. The Owners Suite Above Provides Tranquility w/ A Cozy Fireplace, A Balcony, A Lg W/I Closet & A 4pc Ensuite w/ Heated Flrs. 3 More Bdrms Down The Hall w/ Ensuites & B/I Closets. The Bsmt Offers An Entertainment Space Designed w/ Above Grade Windows, Pot Lights & A 3pc Bath w/ Steam Room For Ultra Relaxation. Lg Drive Thru Garage w/ Epoxy Flrs!**** EXTRAS **** Beautifully Situated on An Oversize Irregular Pie Shaped Pool Size Lot w/ Space To Create Your Dream Bckyrd Retreat. Interior Offers RV Heating w/ 2 Sep. Units! Conveniently Near Hwy 403, QEW, Oakville Entertainment Centrum, Schools & More! (id:29282)
Property Details
|
MLS® Number
|
W7313168 |
|
Property Type
|
Single Family |
|
Community Name
|
Clarkson |
|
Amenities Near By
|
Public Transit, Schools |
|
Features
|
Wooded Area |
|
Parking Space Total
|
8 |
Building
|
Bathroom Total
|
6 |
|
Bedrooms Above Ground
|
4 |
|
Bedrooms Total
|
4 |
|
Basement Development
|
Finished |
|
Basement Type
|
N/a (finished) |
|
Construction Style Attachment
|
Detached |
|
Construction Style Split Level
|
Sidesplit |
|
Cooling Type
|
Central Air Conditioning |
|
Exterior Finish
|
Brick, Stucco |
|
Fireplace Present
|
Yes |
|
Heating Fuel
|
Natural Gas |
|
Heating Type
|
Forced Air |
|
Type
|
House |
Parking
Land
|
Acreage
|
No |
|
Land Amenities
|
Public Transit, Schools |
|
Size Irregular
|
43.79 X 134.32 Ft |
|
Size Total Text
|
43.79 X 134.32 Ft |
Rooms
| Level |
Type |
Length |
Width |
Dimensions |
|
Second Level |
Primary Bedroom |
6.09 m |
6.11 m |
6.09 m x 6.11 m |
|
Second Level |
Bedroom 2 |
3.19 m |
4.86 m |
3.19 m x 4.86 m |
|
Second Level |
Bedroom 3 |
4 m |
3.78 m |
4 m x 3.78 m |
|
Second Level |
Bedroom 4 |
3 m |
4.18 m |
3 m x 4.18 m |
|
Basement |
Recreational, Games Room |
5.97 m |
4.52 m |
5.97 m x 4.52 m |
|
Main Level |
Kitchen |
5.16 m |
4.67 m |
5.16 m x 4.67 m |
|
Main Level |
Dining Room |
3.92 m |
4.64 m |
3.92 m x 4.64 m |
|
Main Level |
Living Room |
6.19 m |
5.76 m |
6.19 m x 5.76 m |
|
Main Level |
Office |
2.61 m |
3.26 m |
2.61 m x 3.26 m |
https://www.realtor.ca/real-estate/26299370/2755-bushland-cres-mississauga-clarkson

