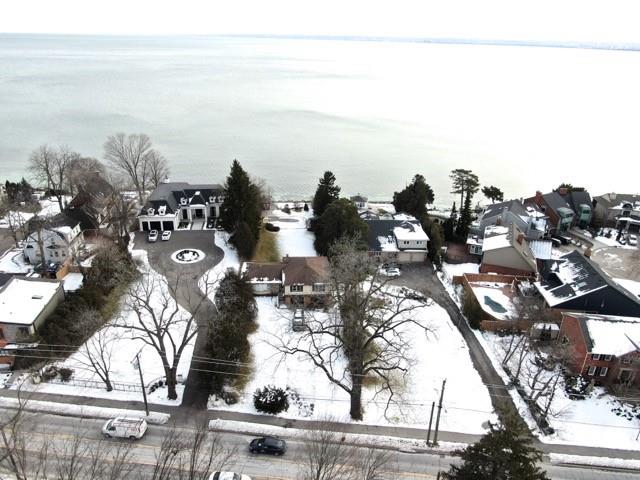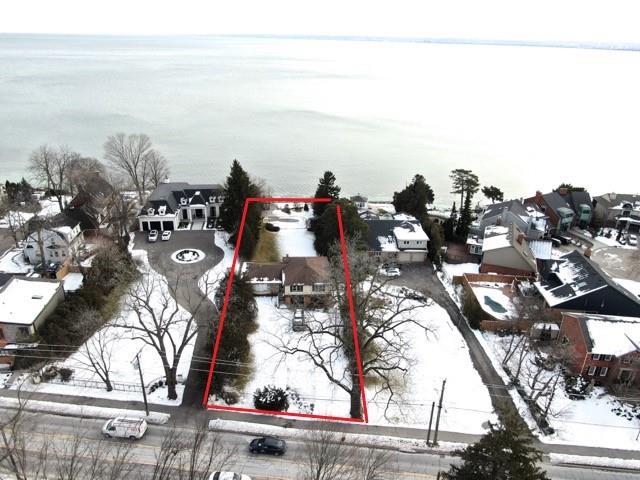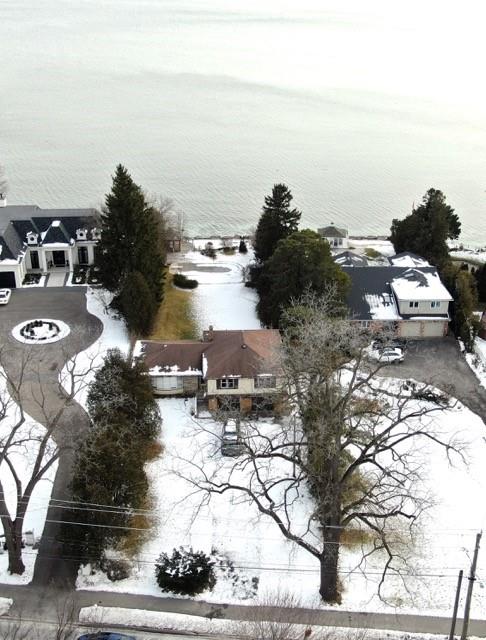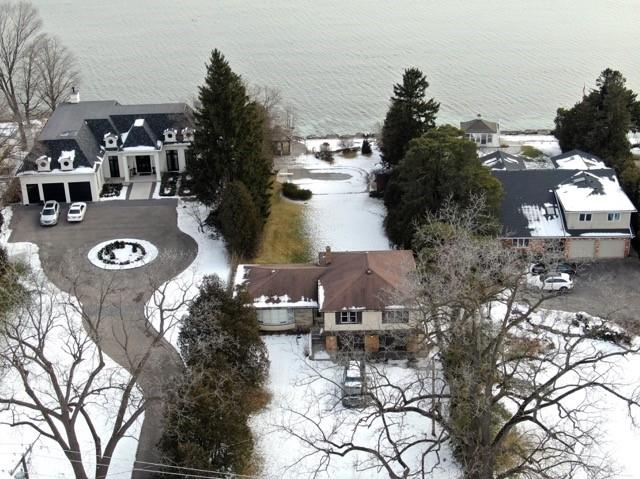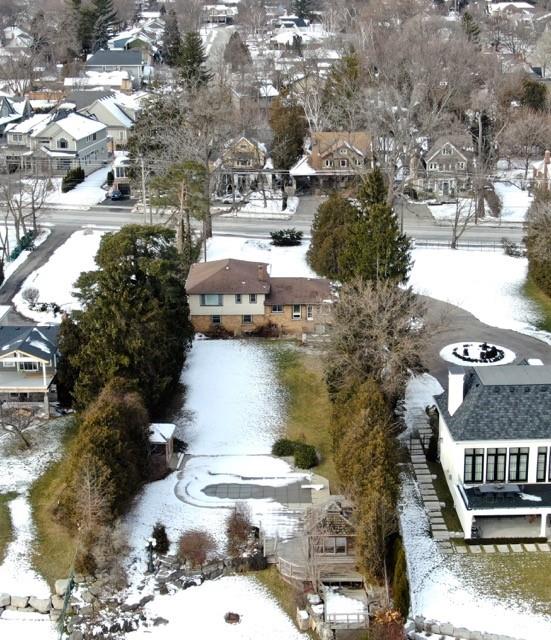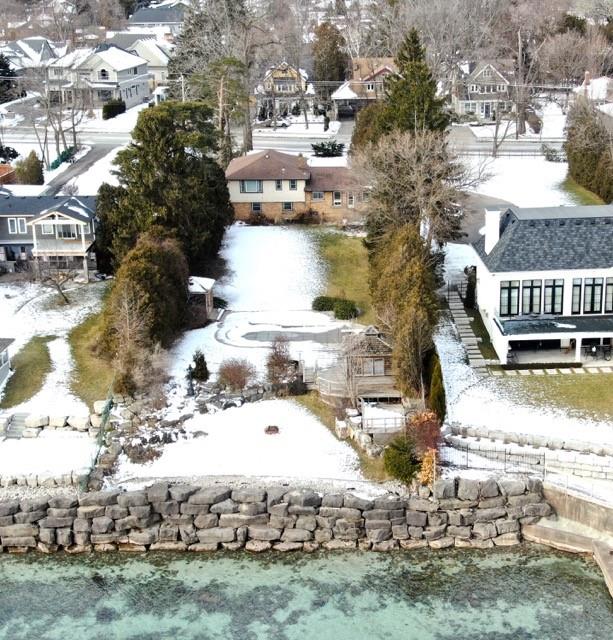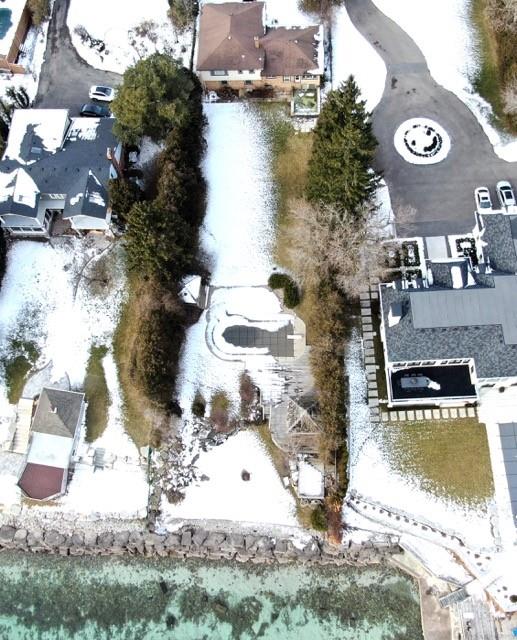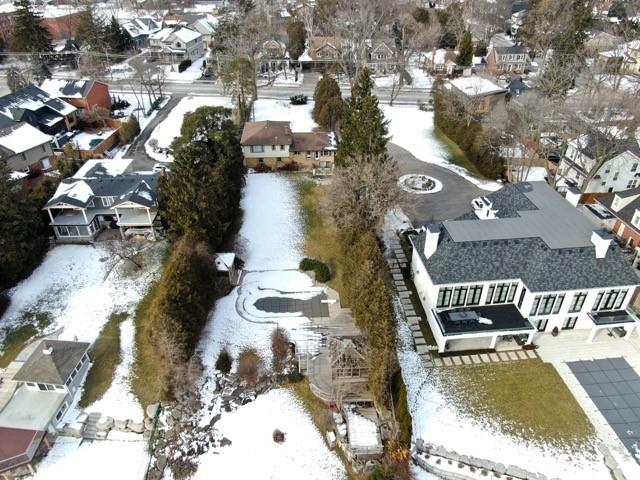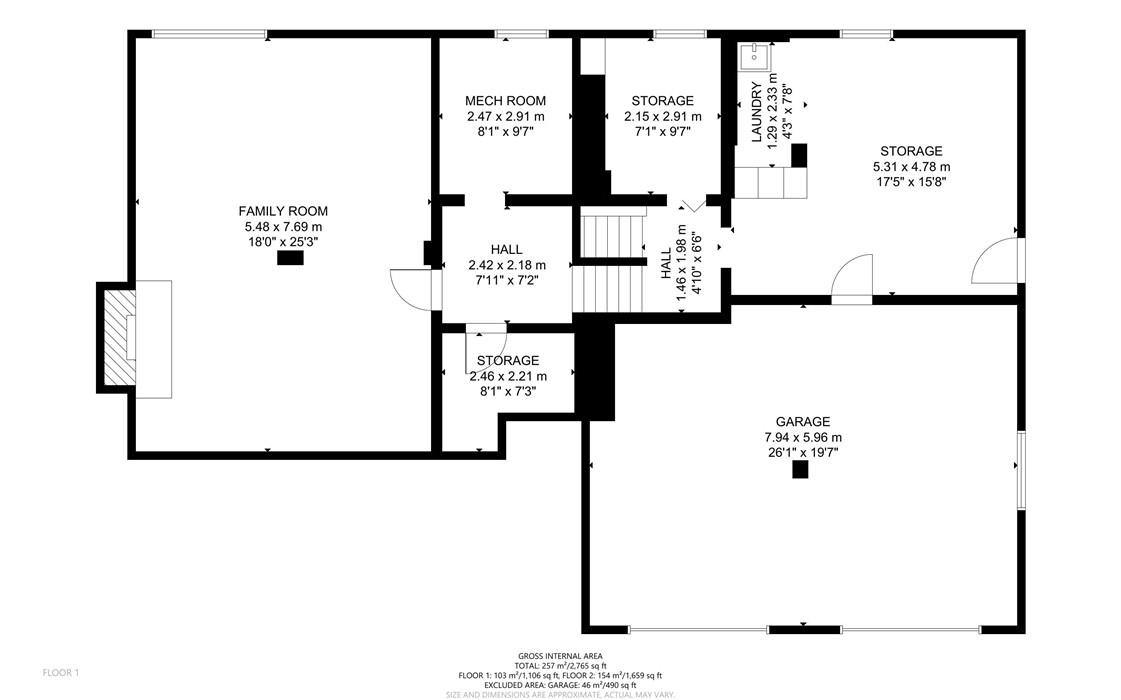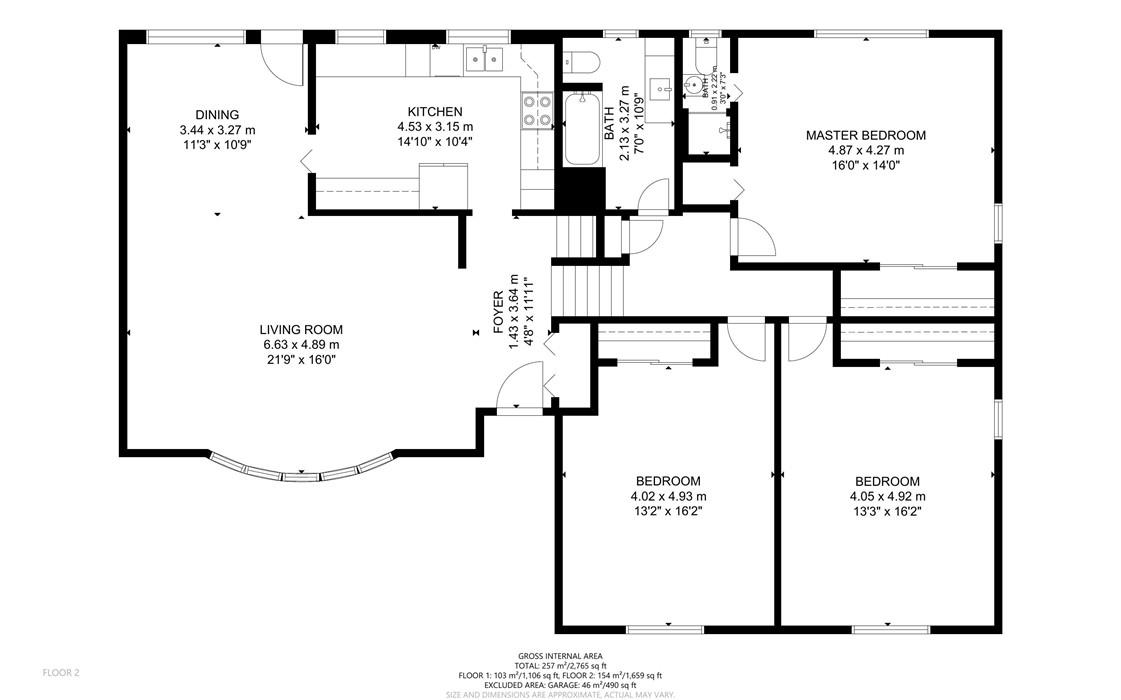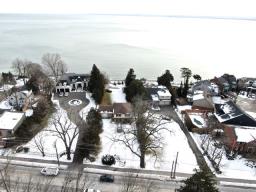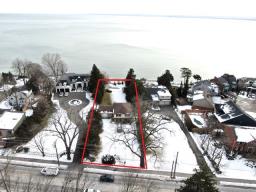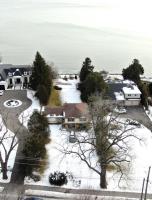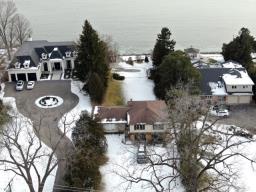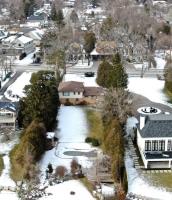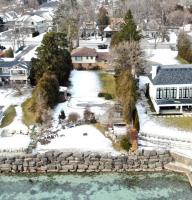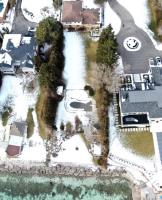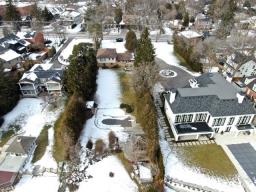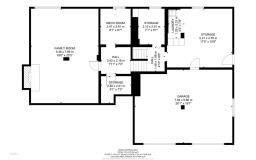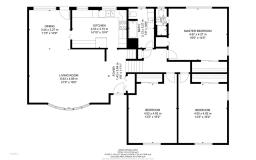2278 Lakeshore Road Burlington, Ontario L7R 1A9
3 Bedroom
2765 sqft
Central Air Conditioning
Forced Air
Waterfront
$5,488,888
RARE FIND FOR YOUR CUSTOM BUILD! LAKEFRONT WITH RIPARIAN RIGHTS. BREATHTAKING VIEW OF THE LAKE SITUATED IN DESIRABLE ROSELAND SET ON A PRIVATE LOT WITH OVER 300 FEET IN DEPTH. EXISTING IN-GROUND REAR POOL AWAITS AN OASIS REAR GARDEN SETTING WITH THE SUBTLE SOUNDS OF THE WATER. (id:29282)
Property Details
| MLS® Number | H4157027 |
| Property Type | Single Family |
| Amenities Near By | Public Transit |
| Community Features | Quiet Area |
| Equipment Type | Water Heater |
| Features | Beach, Double Width Or More Driveway, Paved Driveway |
| Parking Space Total | 12 |
| Rental Equipment Type | Water Heater |
| View Type | View |
| Water Front Type | Waterfront |
Building
| Bedrooms Above Ground | 3 |
| Bedrooms Total | 3 |
| Basement Development | Finished |
| Basement Type | Full (finished) |
| Constructed Date | 1956 |
| Construction Style Attachment | Detached |
| Cooling Type | Central Air Conditioning |
| Exterior Finish | Brick, Vinyl Siding |
| Foundation Type | Block |
| Heating Fuel | Natural Gas |
| Heating Type | Forced Air |
| Size Exterior | 2765 Sqft |
| Size Interior | 2765 Sqft |
| Type | House |
| Utility Water | Municipal Water |
Land
| Access Type | Water Access |
| Acreage | No |
| Land Amenities | Public Transit |
| Sewer | Municipal Sewage System |
| Size Depth | 320 Ft |
| Size Frontage | 65 Ft |
| Size Irregular | 312.30' X 79.67' |
| Size Total Text | 312.30' X 79.67'|1/2 - 1.99 Acres |
Rooms
| Level | Type | Length | Width | Dimensions |
|---|---|---|---|---|
| Second Level | Bathroom | Measurements not available | ||
| Second Level | Bedroom | 13' 2'' x 16' 2'' | ||
| Second Level | Bedroom | 13' 3'' x 16' 2'' | ||
| Second Level | Ensuite | Measurements not available | ||
| Second Level | Primary Bedroom | 16' 0'' x 14' 0'' | ||
| Basement | Storage | Measurements not available | ||
| Basement | Storage | Measurements not available | ||
| Lower Level | Storage | Measurements not available | ||
| Lower Level | Utility Room | Measurements not available | ||
| Lower Level | Family Room | 18' 0'' x 25' 3'' | ||
| Ground Level | Kitchen | 14' 10'' x 10' 4'' | ||
| Ground Level | Dining Room | 11' 3'' x 10' 9'' | ||
| Ground Level | Living Room | 21' 9'' x 16' 0'' | ||
| Ground Level | Foyer | Measurements not available |
https://www.realtor.ca/real-estate/25305698/2278-lakeshore-road-burlington
Interested?
Contact us for more information

