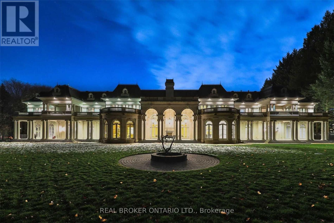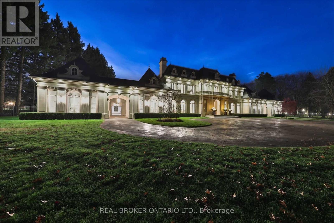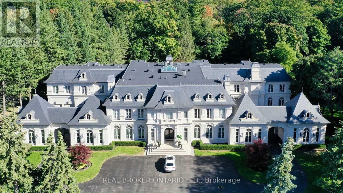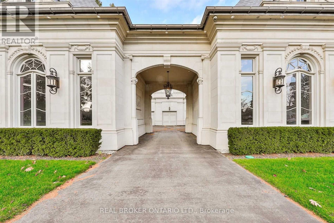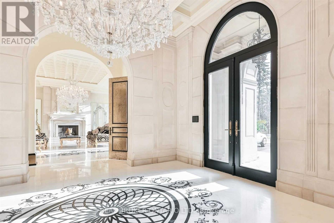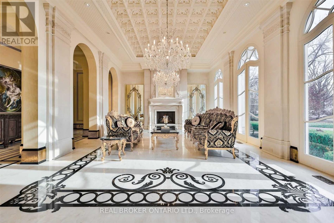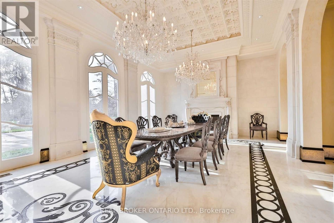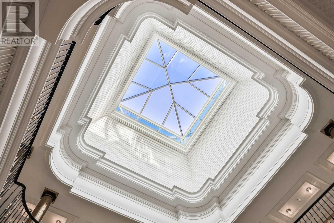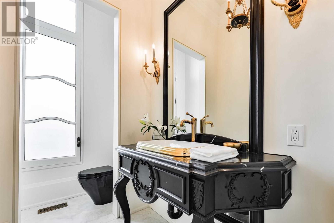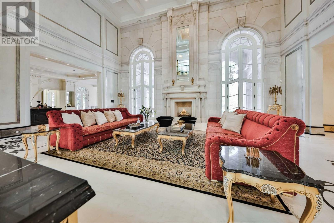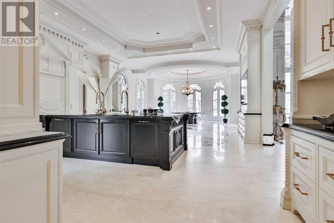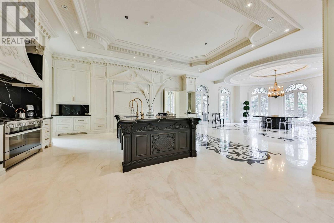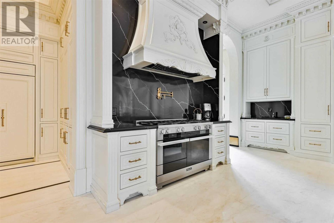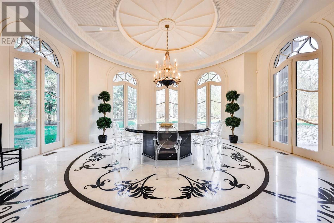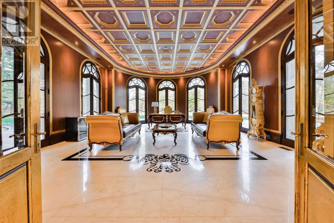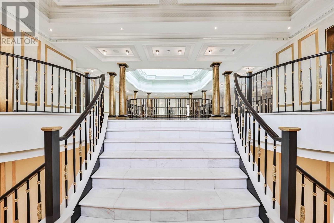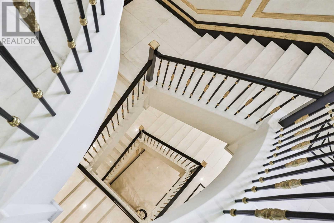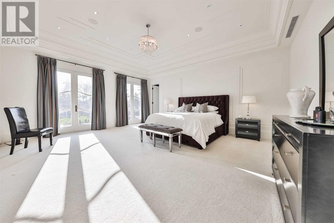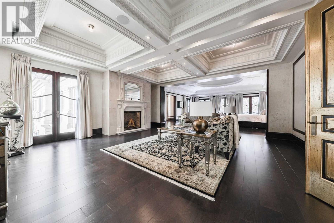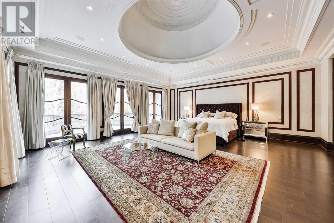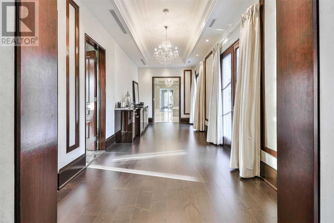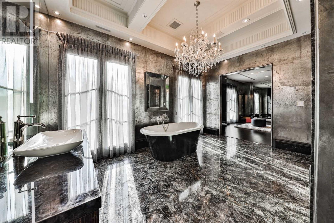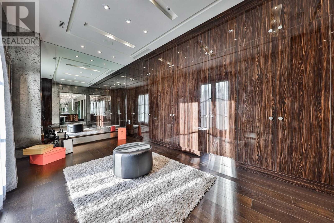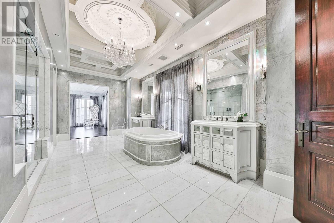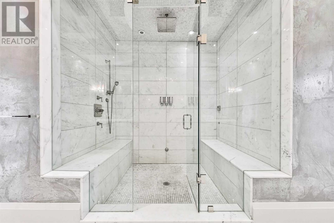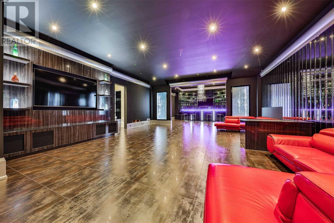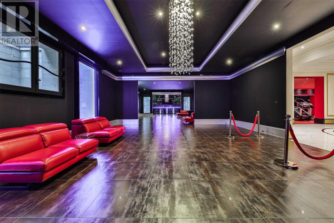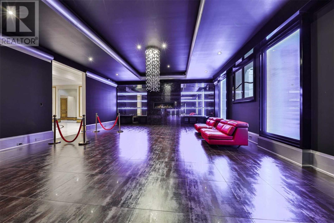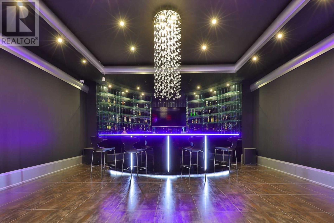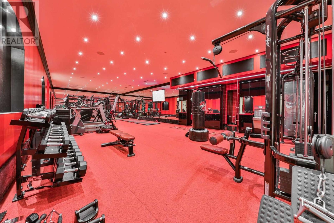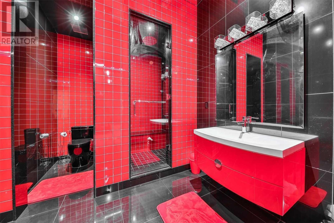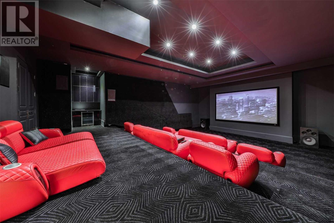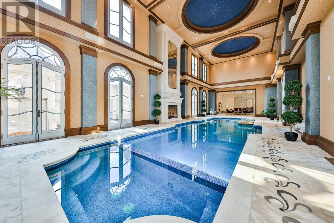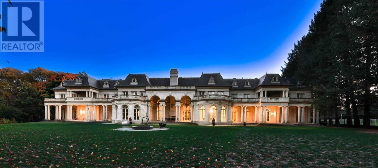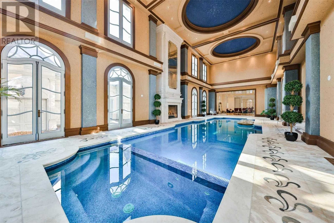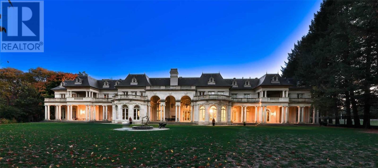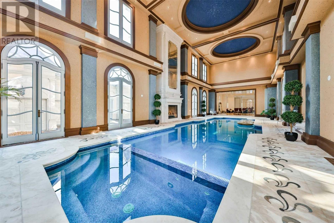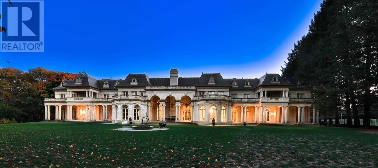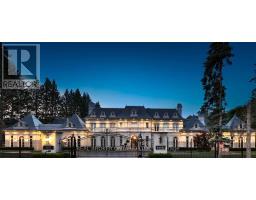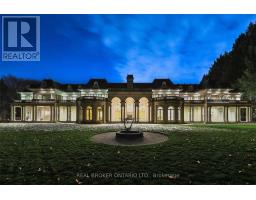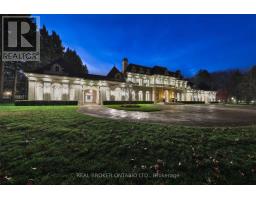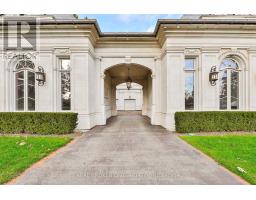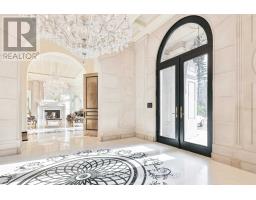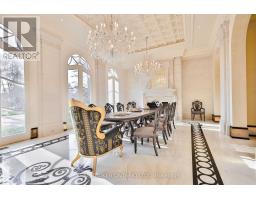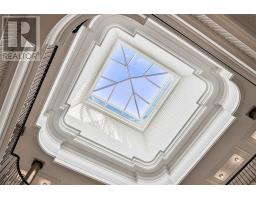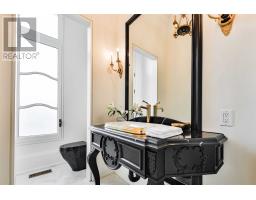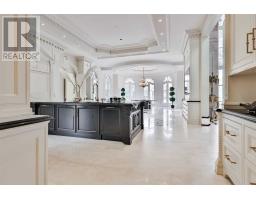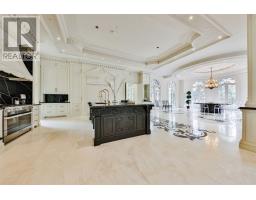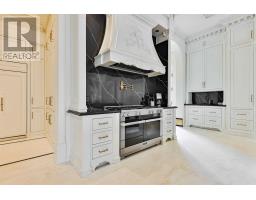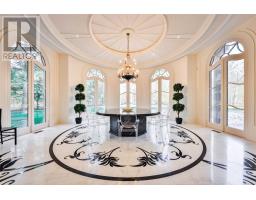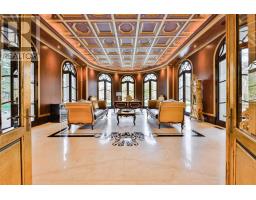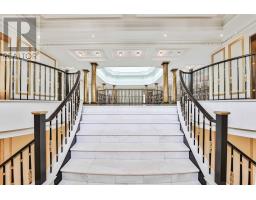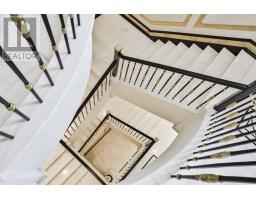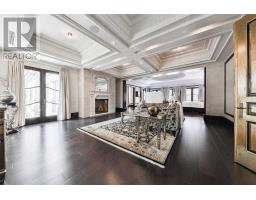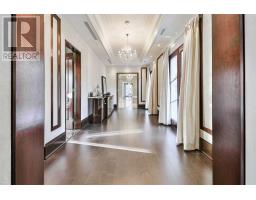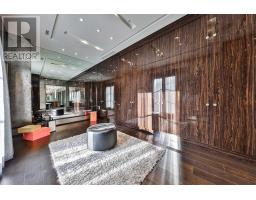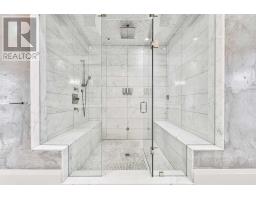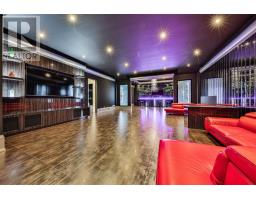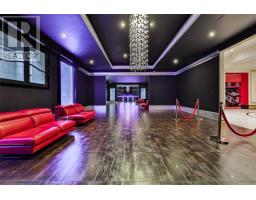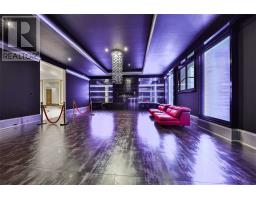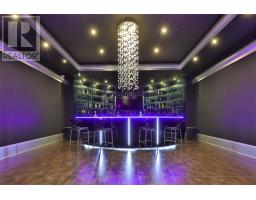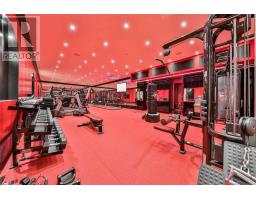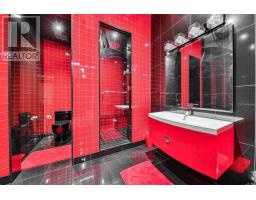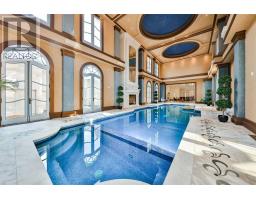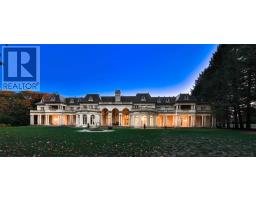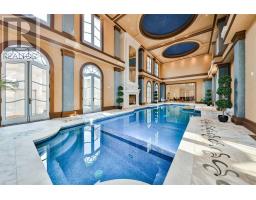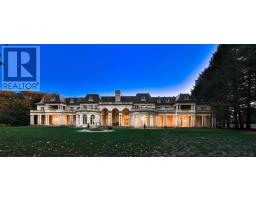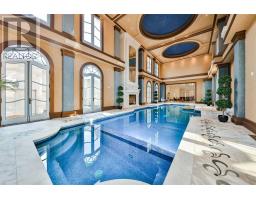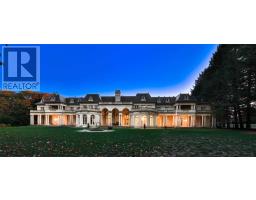7 Bedroom
14 Bathroom
Fireplace
Indoor Pool
Central Air Conditioning
Forced Air
$29,900,000
This Is Saint George Mansion, Located On The Street Of Dreams, This Is A Once In A Lifetime Legacy Property.With Over 26,000 Sq Ft Of Living Space, Offering Imported Marble Heated Floors & The Most Intricate Museum Like Ceiling Details. There Are 14 Carat Gold Details, Mirror Inlay & Exquisite Fireplaces. Entertain In The Open & Elegant Kitchen That Opens To A Great Room With 25' Ceilings & Overlooks The Hotel Inspired Indoor Pool.Unwind In The Primary Suite**** EXTRAS **** With Your Fireplace On,Pour A Drink In The Coffee/Wine Bar,Then Each Of You Can Enjoy Your Own Private Bath & Walk-In Dressing Rooms!The Lower Level Offers A Theatre With Lamborghini Leather Seating, Nightclub, Prof Gym, Nanny Suite,& Salon (id:29282)
Property Details
|
MLS® Number
|
W5846623 |
|
Property Type
|
Single Family |
|
Community Name
|
Sheridan |
|
Features
|
Level Lot |
|
Parking Space Total
|
27 |
|
Pool Type
|
Indoor Pool |
Building
|
Bathroom Total
|
14 |
|
Bedrooms Above Ground
|
6 |
|
Bedrooms Below Ground
|
1 |
|
Bedrooms Total
|
7 |
|
Basement Development
|
Finished |
|
Basement Type
|
Full (finished) |
|
Construction Style Attachment
|
Detached |
|
Cooling Type
|
Central Air Conditioning |
|
Exterior Finish
|
Stone |
|
Fireplace Present
|
Yes |
|
Heating Fuel
|
Natural Gas |
|
Heating Type
|
Forced Air |
|
Stories Total
|
2 |
|
Type
|
House |
Parking
Land
|
Acreage
|
No |
|
Sewer
|
Septic System |
|
Size Irregular
|
312.25 X 350.98 Ft ; 83.12 Ft X 373.34 Ft X 310.86 Ft X 351.6 |
|
Size Total Text
|
312.25 X 350.98 Ft ; 83.12 Ft X 373.34 Ft X 310.86 Ft X 351.6|1/2 - 1.99 Acres |
Rooms
| Level |
Type |
Length |
Width |
Dimensions |
|
Second Level |
Primary Bedroom |
7.01 m |
6.83 m |
7.01 m x 6.83 m |
|
Second Level |
Bedroom 2 |
6.68 m |
5.74 m |
6.68 m x 5.74 m |
|
Second Level |
Bedroom 3 |
6.35 m |
5.49 m |
6.35 m x 5.49 m |
|
Second Level |
Bedroom 4 |
6.35 m |
5.16 m |
6.35 m x 5.16 m |
|
Second Level |
Bedroom 5 |
8.08 m |
5.36 m |
8.08 m x 5.36 m |
|
Lower Level |
Exercise Room |
8.23 m |
6.81 m |
8.23 m x 6.81 m |
|
Lower Level |
Media |
10.9 m |
7.77 m |
10.9 m x 7.77 m |
|
Main Level |
Living Room |
8.36 m |
5.44 m |
8.36 m x 5.44 m |
|
Main Level |
Dining Room |
8.33 m |
5.36 m |
8.33 m x 5.36 m |
|
Main Level |
Great Room |
10.54 m |
6.71 m |
10.54 m x 6.71 m |
|
Main Level |
Kitchen |
7.04 m |
4.47 m |
7.04 m x 4.47 m |
|
Main Level |
Office |
8.86 m |
7.01 m |
8.86 m x 7.01 m |
https://www.realtor.ca/real-estate/25124465/2275-doulton-dr-mississauga-sheridan


