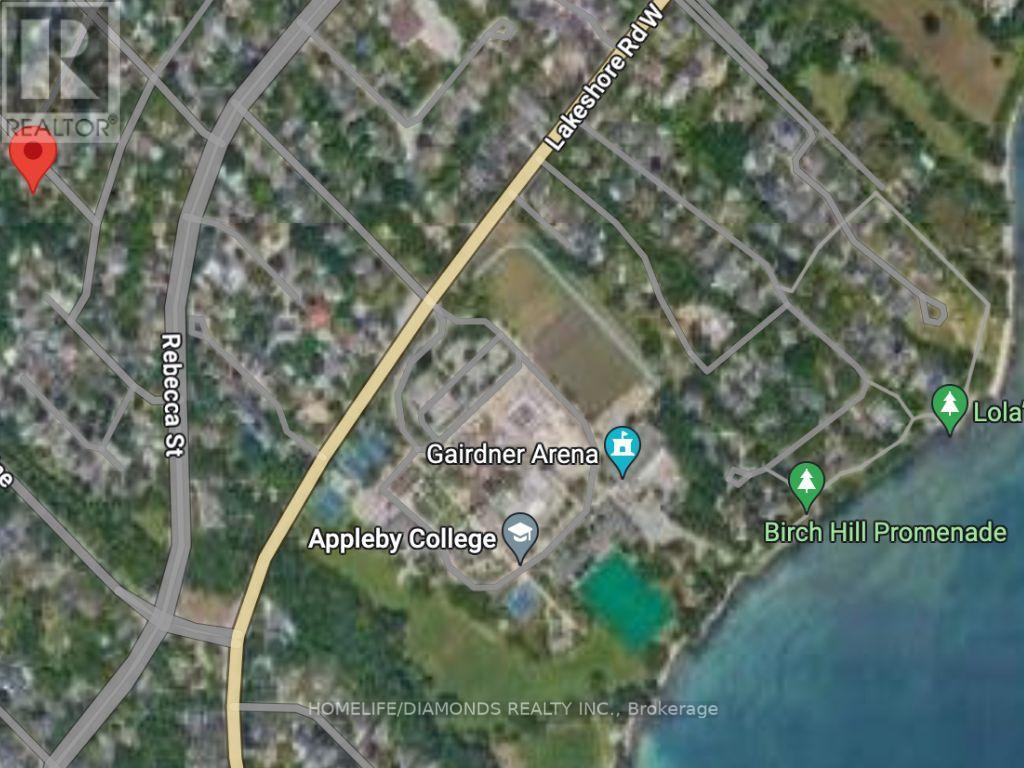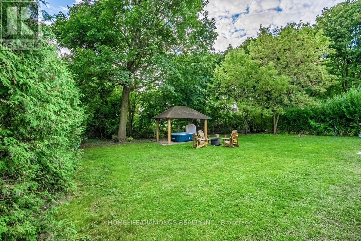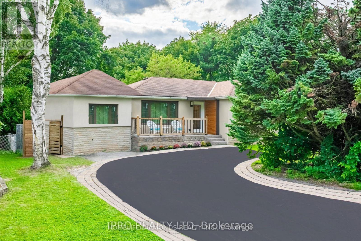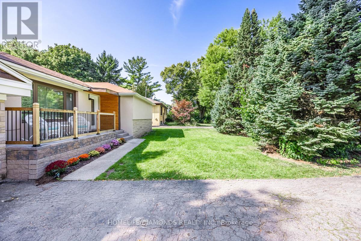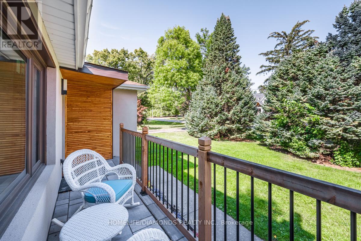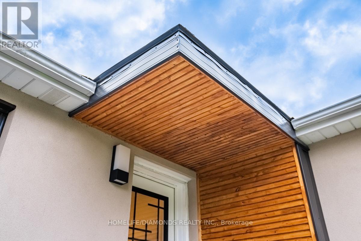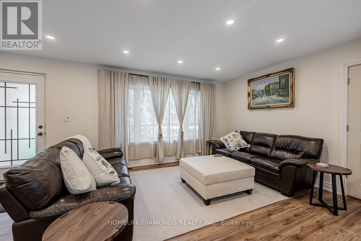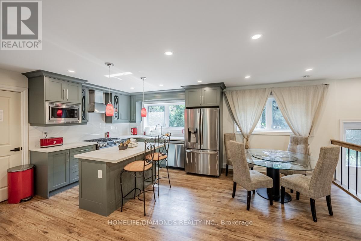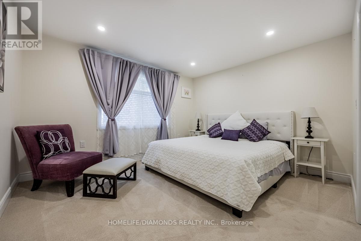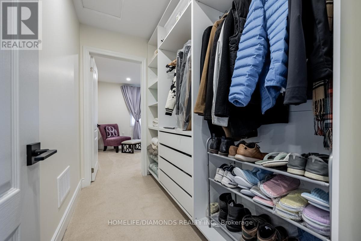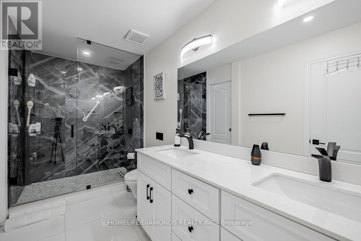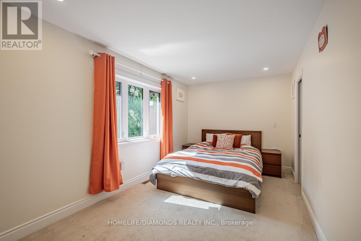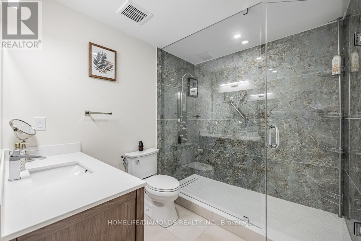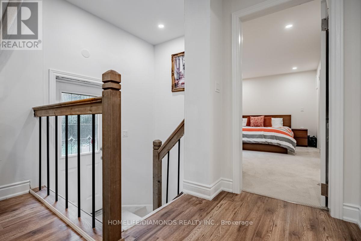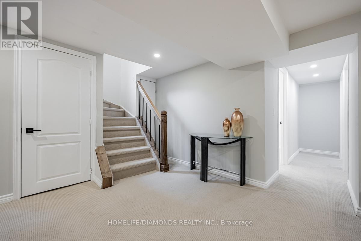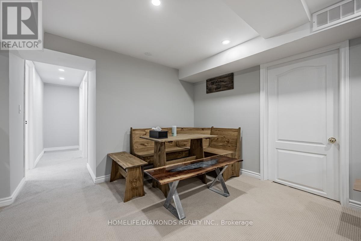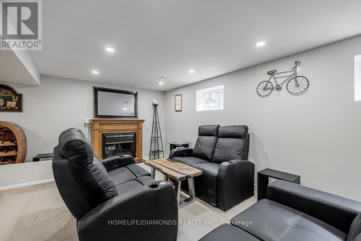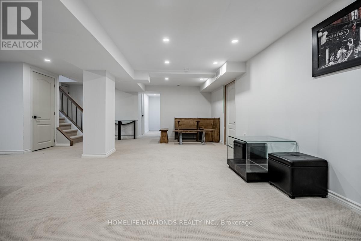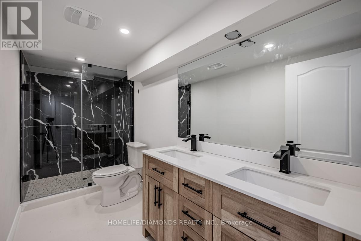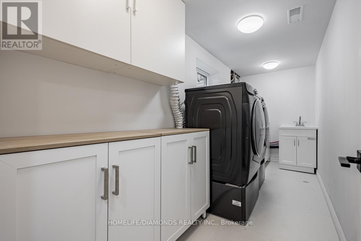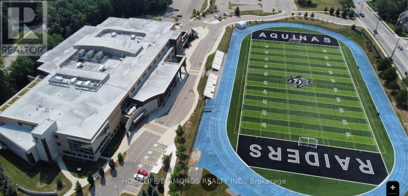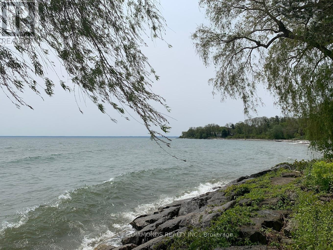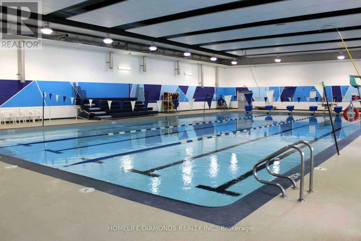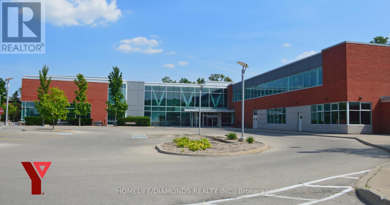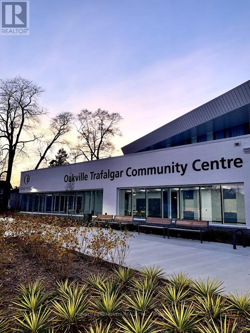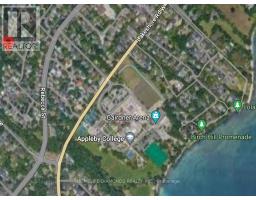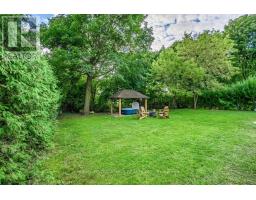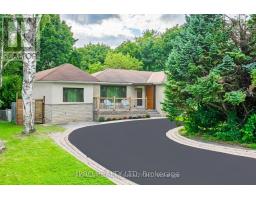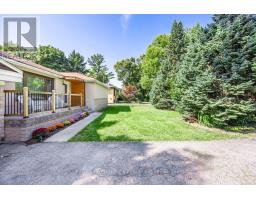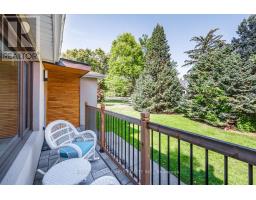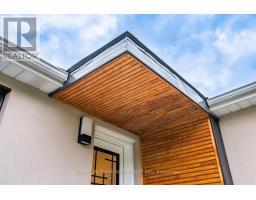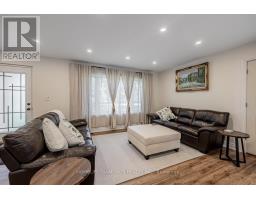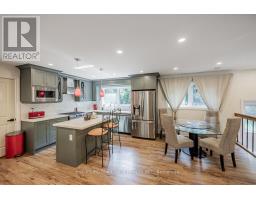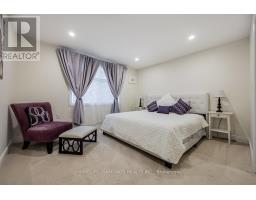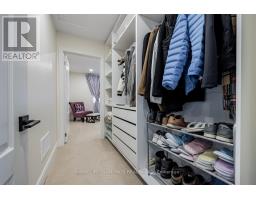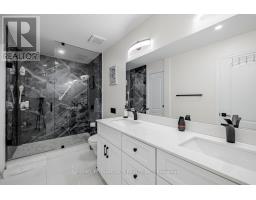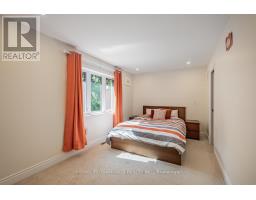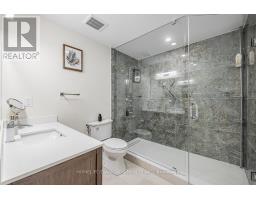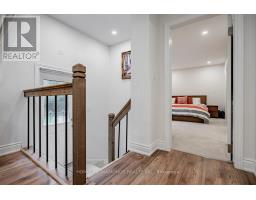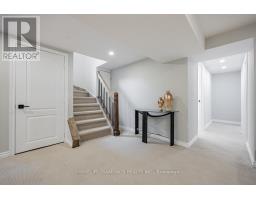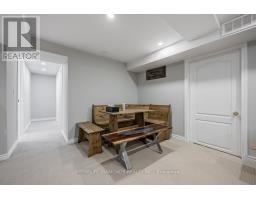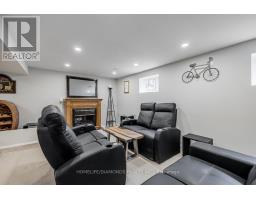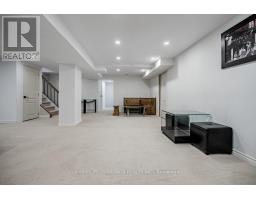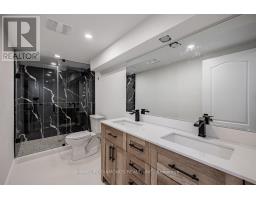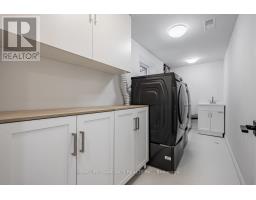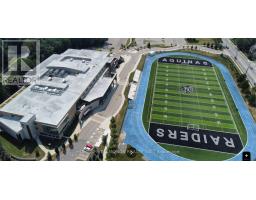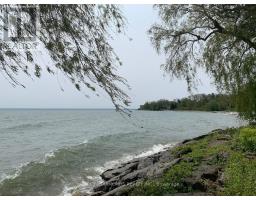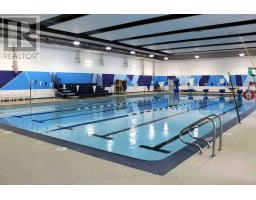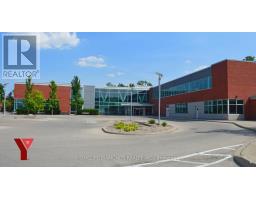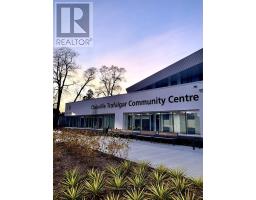3 Bedroom
3 Bathroom
Bungalow
Fireplace
Central Air Conditioning
Forced Air
$1,858,000
This captivating rare gem sprawls 1/4th of an Acre, Approx 70x150ft, a True Muskoka in the city with Mature Trees & Running Water Creek in a Backyard that flows into Lake Ontario...Short Walk to Lake & among most posh neighborhoods in South Oakville, where tranquility finds its home & approx.$200,000 Spent in High-Quality Upgrades and Renos, Surrounded by Multi-Million Dollar Custom Homes, Has a High Demand 2+1, 3 Spacious Master Bedrooms w Top of Line Ensuite Washrooms & potential for a 4th Master Br all in a Modern open Concept layout w gourmet kitchen & a mesmerizing natural tableau.Venture further to discover the renovated basement with Wet Bar & Extra Master Br all in over 2200 sft of Living space, the Huge Private Backyard has Mature Trees, Gazebo & Hot Tub,Fire Pit,Gas B.B.Q Line & even a Hammock to relax in a Forest Like Setting offering the perfect backdrop for serene evenings.**** EXTRAS **** Further Potential 3rd Master Br on Main Floor w Circular Driveway to Potential Dble Car Garage,Steps to prestigious school, Amazing YMCA & Trafalgar Community Olympic Pool, Close to Downtown Lakeshore & Kerr Village Entertainment, QEW & GO (id:29282)
Property Details
|
MLS® Number
|
W7298624 |
|
Property Type
|
Single Family |
|
Community Name
|
Bronte East |
|
Community Features
|
Community Centre |
|
Features
|
Wooded Area, Ravine, Conservation/green Belt |
|
Parking Space Total
|
7 |
Building
|
Bathroom Total
|
3 |
|
Bedrooms Above Ground
|
2 |
|
Bedrooms Below Ground
|
1 |
|
Bedrooms Total
|
3 |
|
Architectural Style
|
Bungalow |
|
Basement Development
|
Finished |
|
Basement Features
|
Separate Entrance |
|
Basement Type
|
N/a (finished) |
|
Construction Style Attachment
|
Detached |
|
Cooling Type
|
Central Air Conditioning |
|
Exterior Finish
|
Stone, Stucco |
|
Fireplace Present
|
Yes |
|
Heating Fuel
|
Natural Gas |
|
Heating Type
|
Forced Air |
|
Stories Total
|
1 |
|
Type
|
House |
Parking
Land
|
Acreage
|
No |
|
Size Irregular
|
70 X 150 Ft |
|
Size Total Text
|
70 X 150 Ft |
|
Surface Water
|
Lake/pond |
Rooms
| Level |
Type |
Length |
Width |
Dimensions |
|
Lower Level |
Bedroom |
3.33 m |
3.2 m |
3.33 m x 3.2 m |
|
Lower Level |
Recreational, Games Room |
8.66 m |
6.5 m |
8.66 m x 6.5 m |
|
Lower Level |
Laundry Room |
4.06 m |
1.73 m |
4.06 m x 1.73 m |
|
Main Level |
Living Room |
5.89 m |
3.78 m |
5.89 m x 3.78 m |
|
Main Level |
Dining Room |
2.84 m |
2.89 m |
2.84 m x 2.89 m |
|
Main Level |
Kitchen |
3.61 m |
2.97 m |
3.61 m x 2.97 m |
|
Main Level |
Primary Bedroom |
3.97 m |
3.51 m |
3.97 m x 3.51 m |
|
Main Level |
Primary Bedroom |
4.95 m |
2.84 m |
4.95 m x 2.84 m |
https://www.realtor.ca/real-estate/26280033/208-glen-oak-dr-oakville-bronte-east

