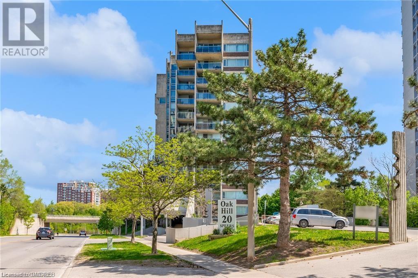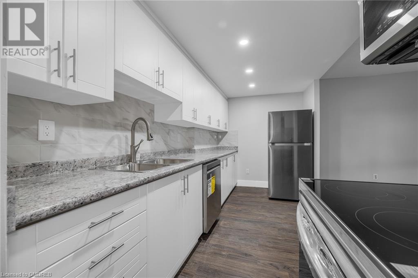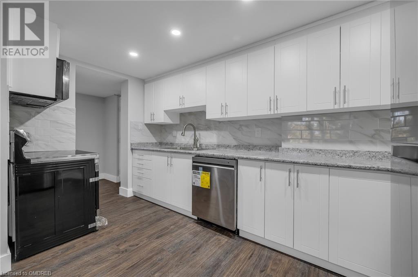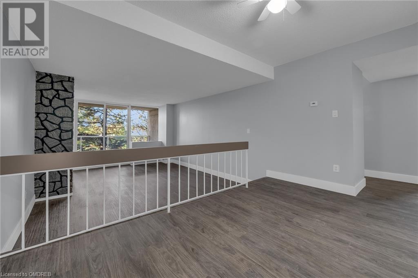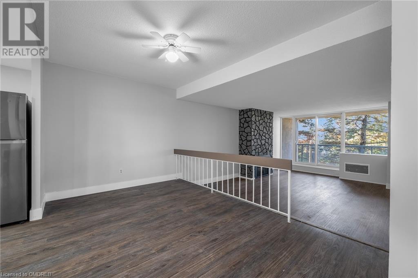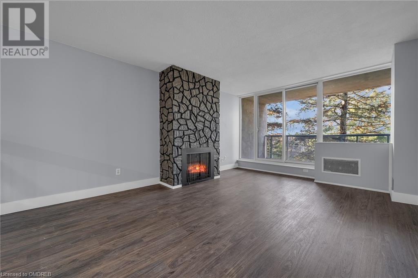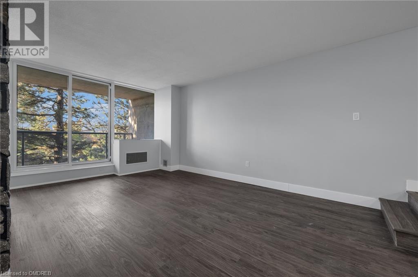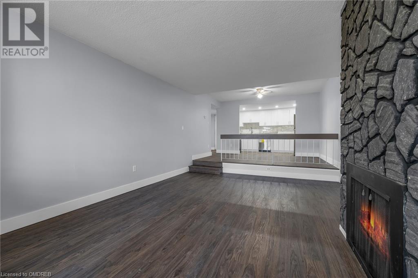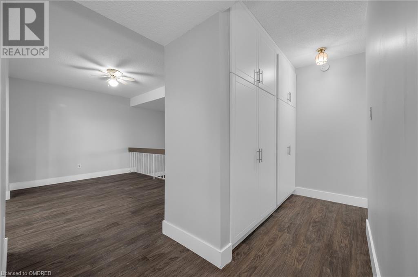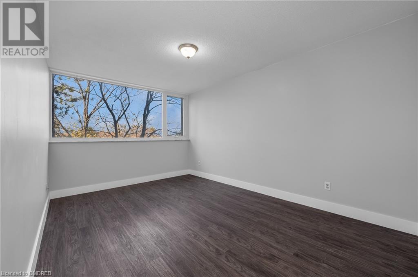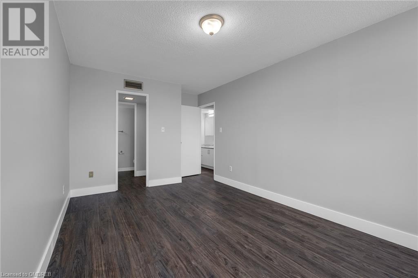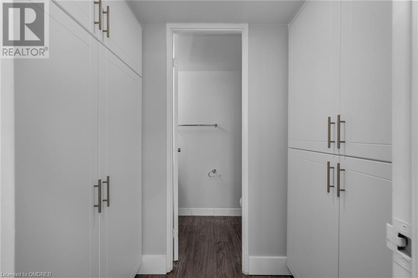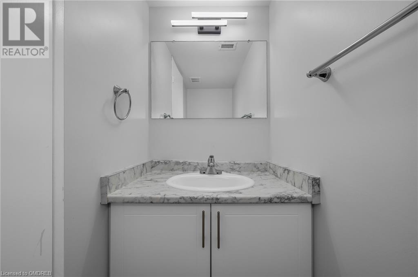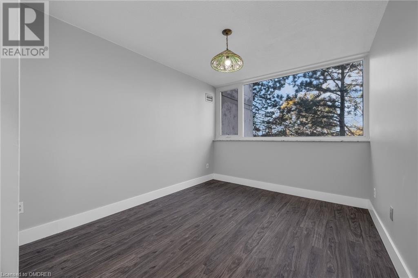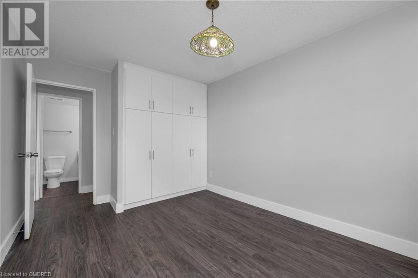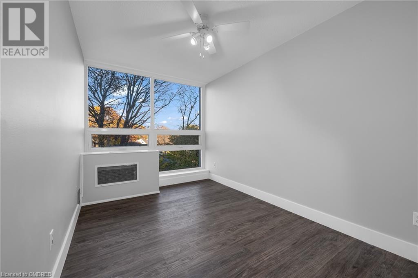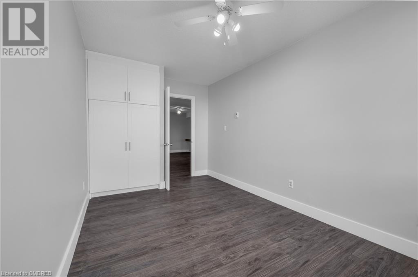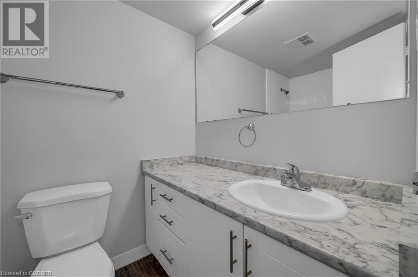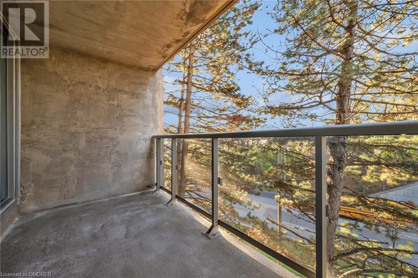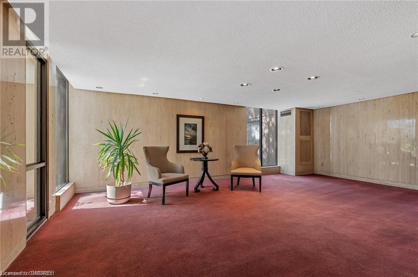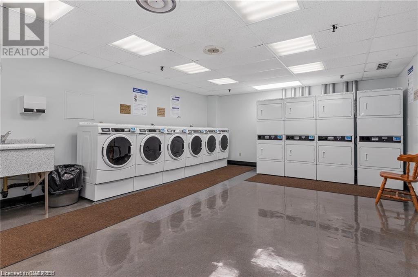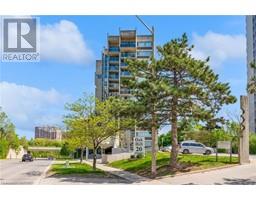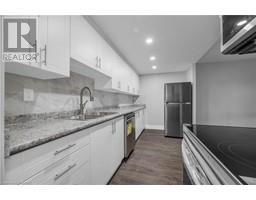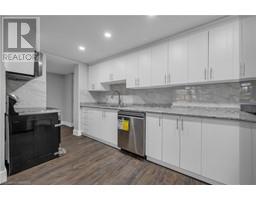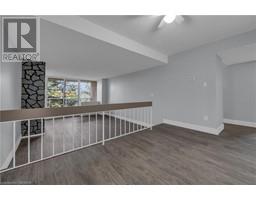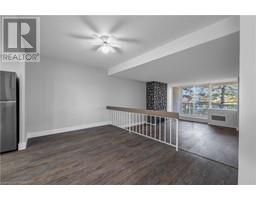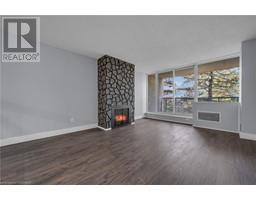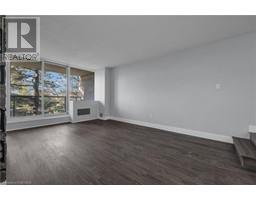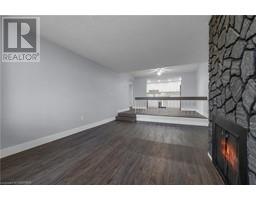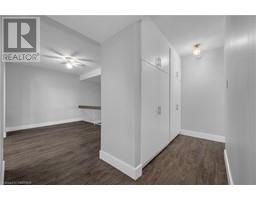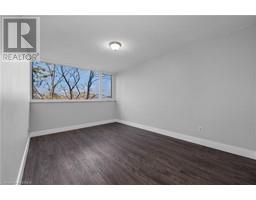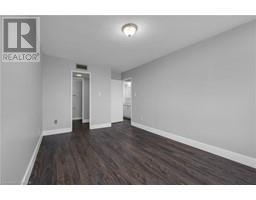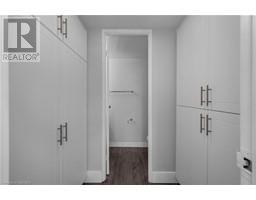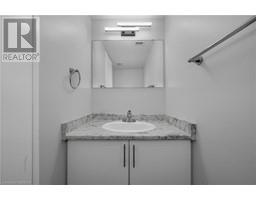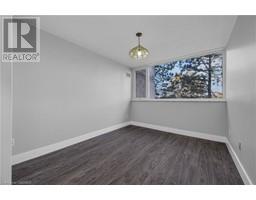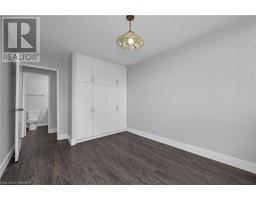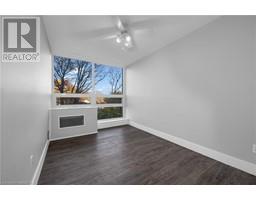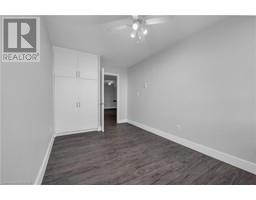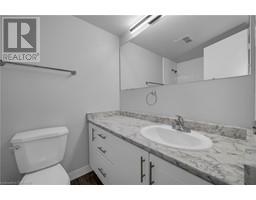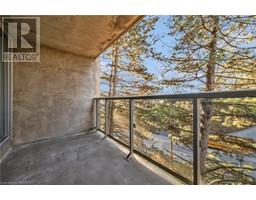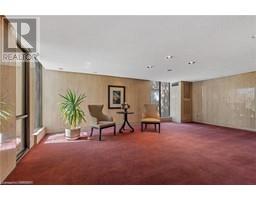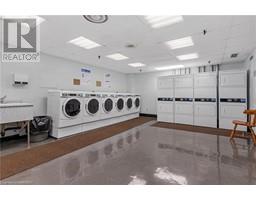20 Speers Road Unit# 305 Oakville, Ontario L6K 3R5
$569,900Maintenance, Insurance, Water, Parking
$1,054.55 Monthly
Maintenance, Insurance, Water, Parking
$1,054.55 MonthlyThis massive corner unit has been completely renovated top to bottom. New flooring all throughout. All new appliances come with a three year warranty. This rare condo has three full bedrooms all with new large closets. A huge master bedroom with a large closet and en-suite. Sunken Living room with a natural gas fireplace and walk-out to oversized balcony. Unbeatable location! Short walk to the lake with plenty of parks and pathways for biking (Bike rack in underground parking). Many shops and restaurants to choose from, just steps away from GO Station and downtown Oakville. New windows, balcony doors and balcony railing have just been installed! Many more building upgrades are planned. One underground Parking and one underground storage locker included. (id:29282)
Property Details
| MLS® Number | 40513205 |
| Property Type | Single Family |
| Equipment Type | None |
| Features | Balcony |
| Parking Space Total | 1 |
| Pool Type | Indoor Pool |
| Rental Equipment Type | None |
| Storage Type | Locker |
Building
| Bathroom Total | 2 |
| Bedrooms Above Ground | 3 |
| Bedrooms Total | 3 |
| Amenities | Exercise Centre, Party Room |
| Appliances | Dishwasher, Freezer, Refrigerator, Stove, Hood Fan |
| Basement Type | None |
| Construction Style Attachment | Attached |
| Cooling Type | Central Air Conditioning |
| Exterior Finish | Brick, Concrete, Other |
| Fireplace Present | Yes |
| Fireplace Total | 1 |
| Half Bath Total | 1 |
| Heating Fuel | Electric, Natural Gas |
| Heating Type | Forced Air |
| Stories Total | 1 |
| Size Interior | 1243 |
| Type | Apartment |
| Utility Water | Municipal Water |
Parking
| Underground | |
| Visitor Parking |
Land
| Acreage | No |
| Sewer | Municipal Sewage System |
| Zoning Description | Rh Sp:77 |
Rooms
| Level | Type | Length | Width | Dimensions |
|---|---|---|---|---|
| Main Level | Bedroom | 13'2'' x 8'7'' | ||
| Main Level | 2pc Bathroom | Measurements not available | ||
| Main Level | 4pc Bathroom | Measurements not available | ||
| Main Level | Bedroom | 12'0'' x 9'10'' | ||
| Main Level | Primary Bedroom | 10'8'' x 15'0'' | ||
| Main Level | Kitchen | 13'2'' x 7'8'' | ||
| Main Level | Dining Room | 13'2'' x 8'8'' | ||
| Main Level | Living Room | 18'0'' x 13'2'' |
https://www.realtor.ca/real-estate/26279764/20-speers-road-unit-305-oakville
Interested?
Contact us for more information

