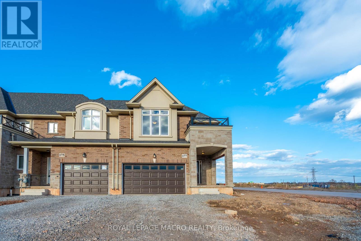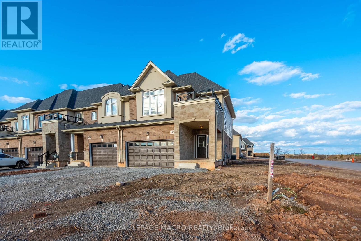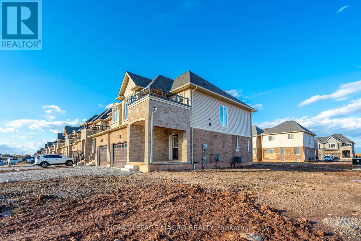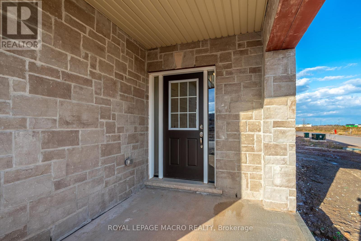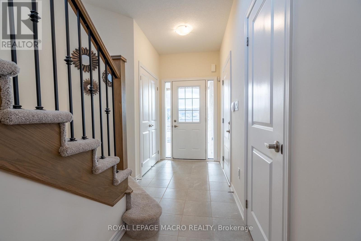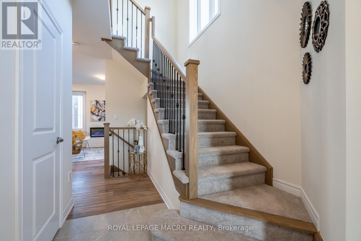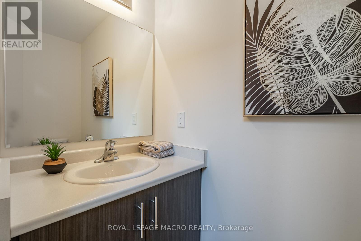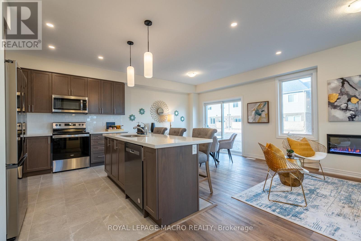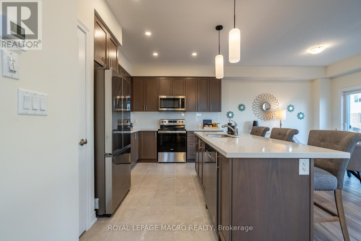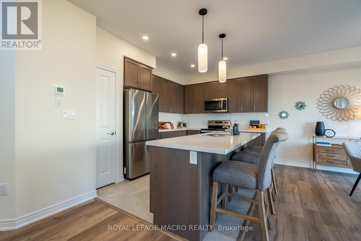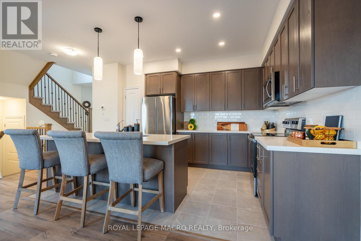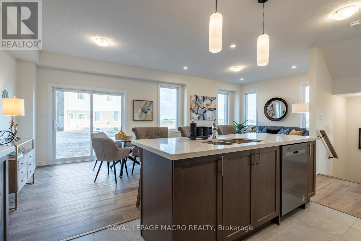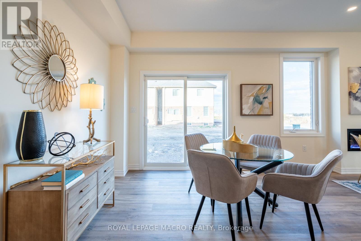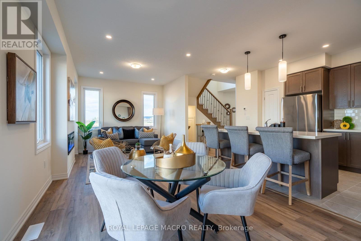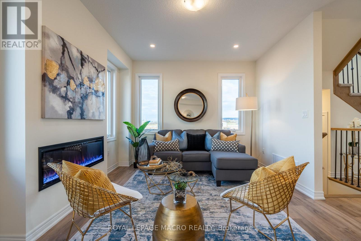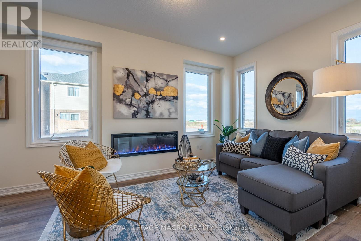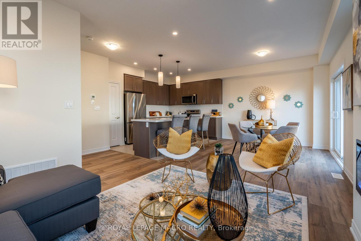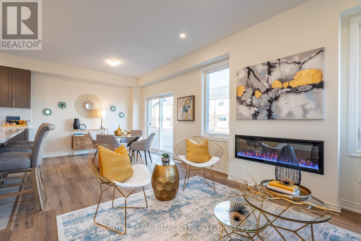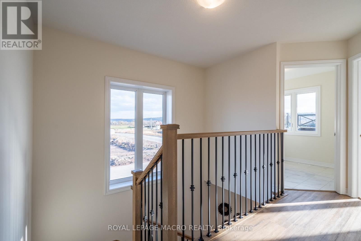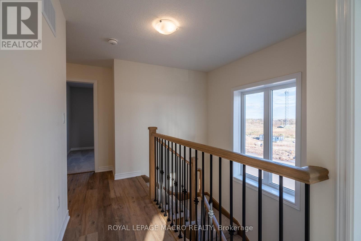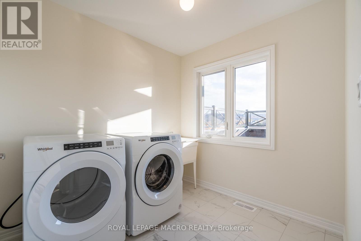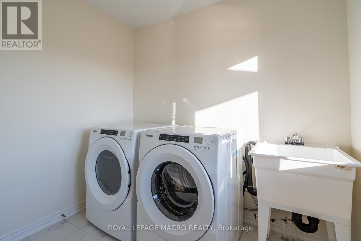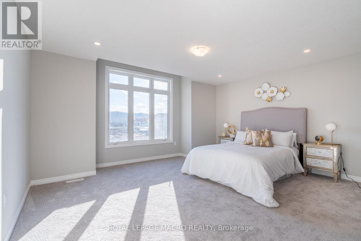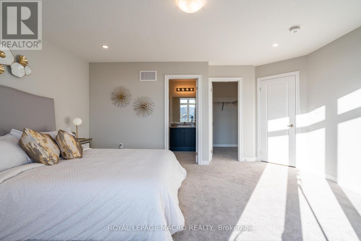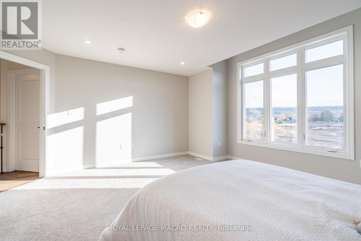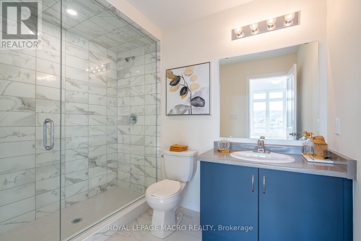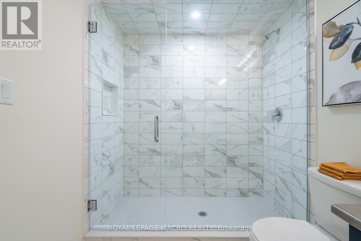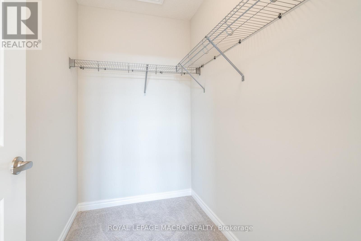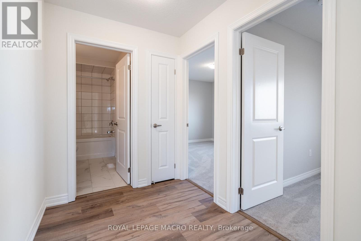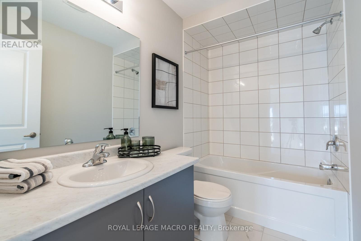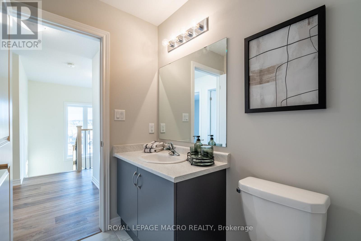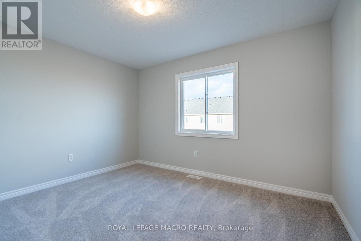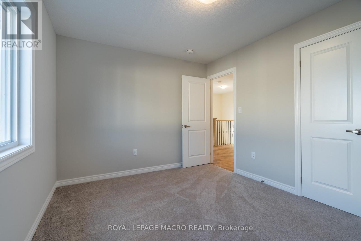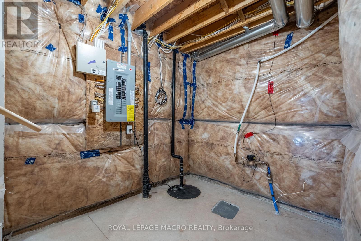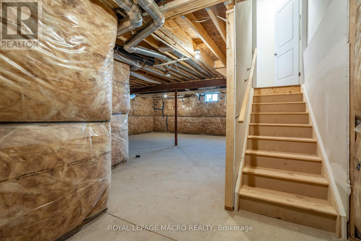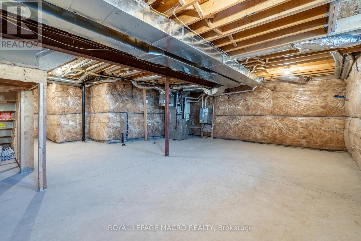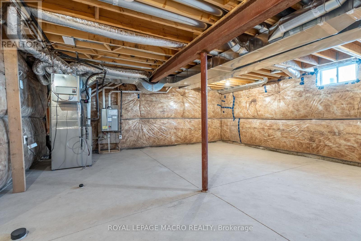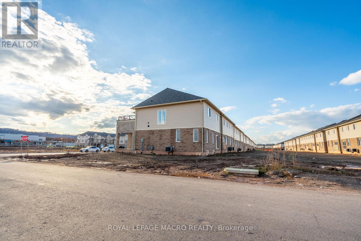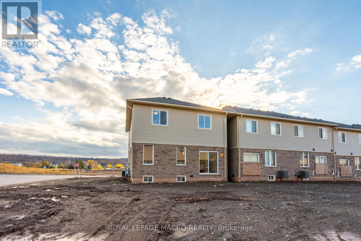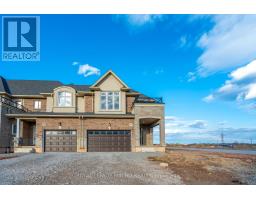3 Bedroom
3 Bathroom
Fireplace
Central Air Conditioning
Forced Air
$869,900
Welcome to 177 Sonoma Lane - this stunning brand-new end unit townhome is located in the desirable Foothills of Winona community, presented for sale directly by the Builder - DiCenzo Homes. This completely freehold home boasts 1610sqft of modern living space & is ready to welcome you home. You'll be immediately impressed by the inviting open-concept design of the main flr. The heart of this home is the chef's dream kitchen, complete w/ a large island that doubles as a breakfast bar, pantry and stainless steel appliances - all overlooking the dinette area & living rm equipped w/fireplace. On the 2nd lvl you're greeted by a luxurious primary bedrm, complete w/ ensuite bath and lg WIC. 2 add'l bedrooms, bath & laundry rm complete the upstairs level. With this brand-new townhome, there's nothing left to do but move in and make it your own. It's the perfect opportunity to enjoy the benefits of a new construction, along with the modern amenities and features you desire in your dream home.**** EXTRAS **** It's the perfect opportunity to enjoy the benefits of a new construction, along with the modern amenities and features you desire in your dream home. (id:29282)
Property Details
|
MLS® Number
|
X7298064 |
|
Property Type
|
Single Family |
|
Community Name
|
Winona |
|
Amenities Near By
|
Marina, Park, Place Of Worship, Public Transit, Schools |
|
Features
|
Conservation/green Belt |
Building
|
Bathroom Total
|
3 |
|
Bedrooms Above Ground
|
3 |
|
Bedrooms Total
|
3 |
|
Basement Development
|
Unfinished |
|
Basement Type
|
Full (unfinished) |
|
Construction Style Attachment
|
Detached |
|
Cooling Type
|
Central Air Conditioning |
|
Exterior Finish
|
Brick, Stone |
|
Fireplace Present
|
Yes |
|
Heating Fuel
|
Natural Gas |
|
Heating Type
|
Forced Air |
|
Stories Total
|
2 |
|
Type
|
House |
Parking
Land
|
Acreage
|
No |
|
Land Amenities
|
Marina, Park, Place Of Worship, Public Transit, Schools |
|
Size Irregular
|
45.36 X 98.83 Ft |
|
Size Total Text
|
45.36 X 98.83 Ft |
Rooms
| Level |
Type |
Length |
Width |
Dimensions |
|
Second Level |
Primary Bedroom |
4.93 m |
3.66 m |
4.93 m x 3.66 m |
|
Second Level |
Bathroom |
|
|
Measurements not available |
|
Second Level |
Bedroom 2 |
3.66 m |
3.05 m |
3.66 m x 3.05 m |
|
Second Level |
Bedroom 3 |
3.71 m |
3.05 m |
3.71 m x 3.05 m |
|
Second Level |
Bathroom |
|
|
Measurements not available |
|
Second Level |
Laundry Room |
|
|
Measurements not available |
|
Main Level |
Kitchen |
3.91 m |
2.95 m |
3.91 m x 2.95 m |
|
Main Level |
Dining Room |
3.35 m |
3 m |
3.35 m x 3 m |
|
Main Level |
Living Room |
4.37 m |
3.61 m |
4.37 m x 3.61 m |
|
Main Level |
Bathroom |
|
|
Measurements not available |
https://www.realtor.ca/real-estate/26278903/177-sonoma-lane-hamilton-winona

