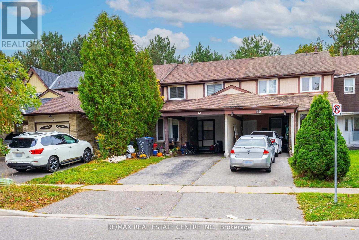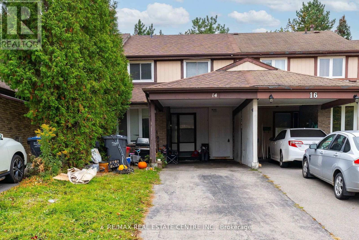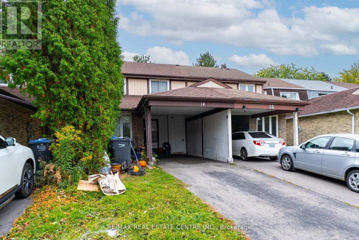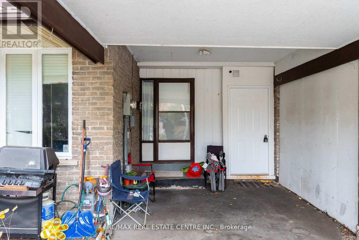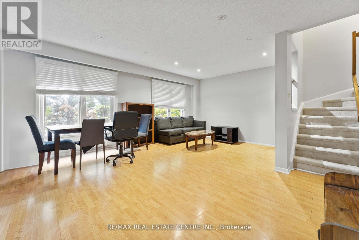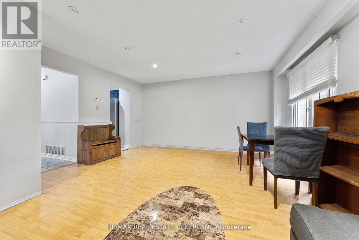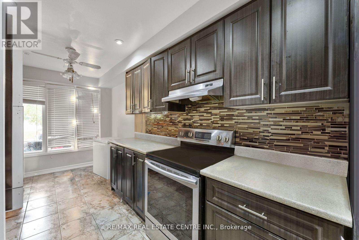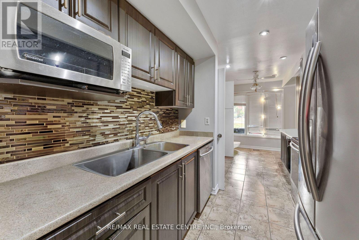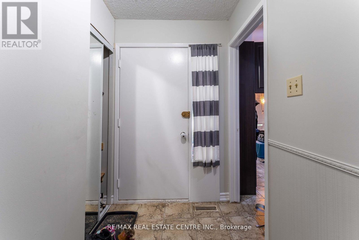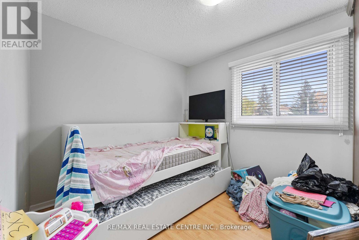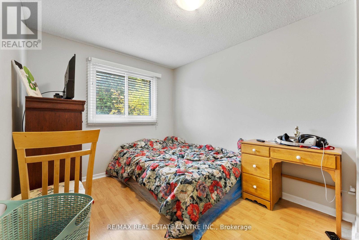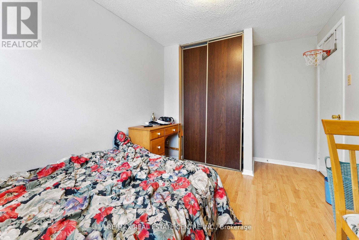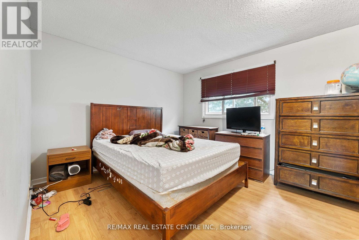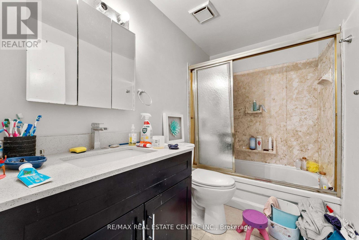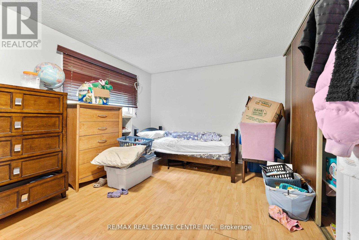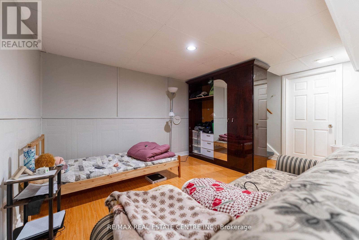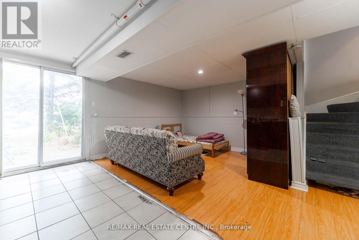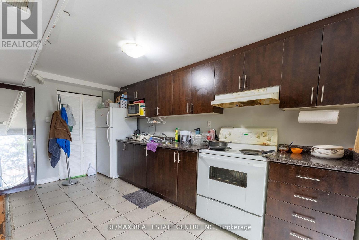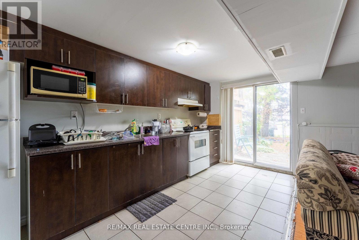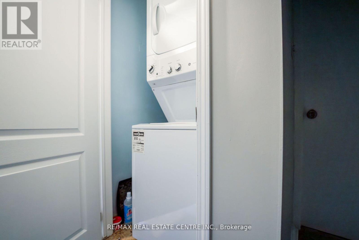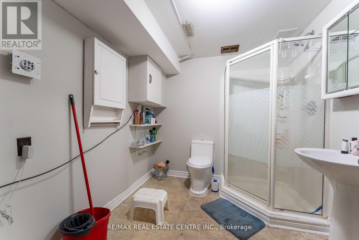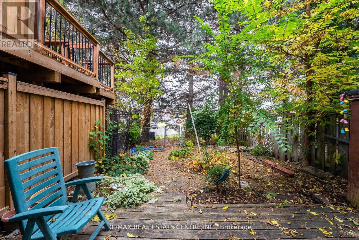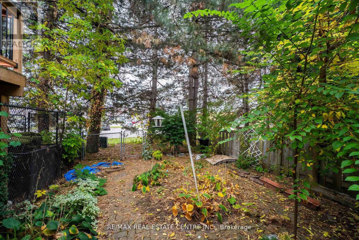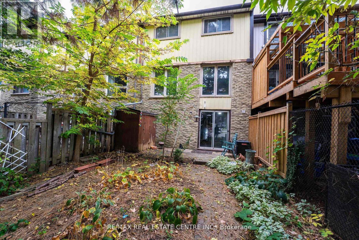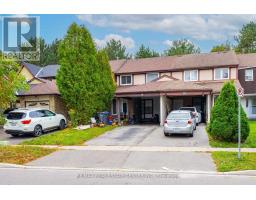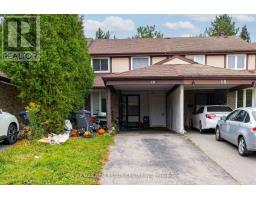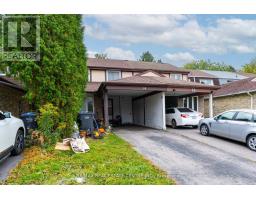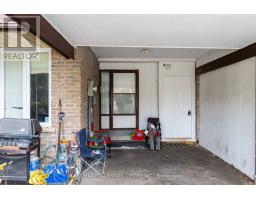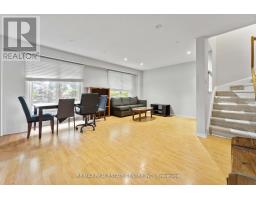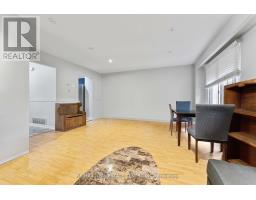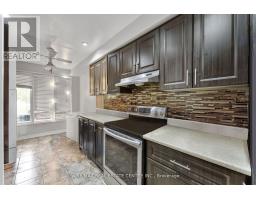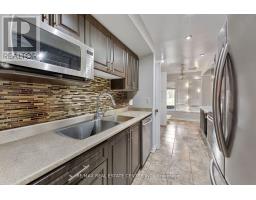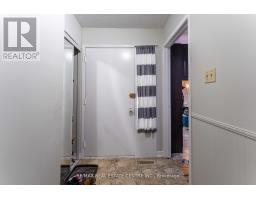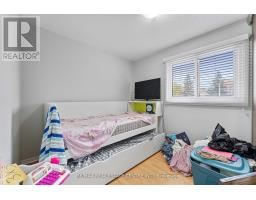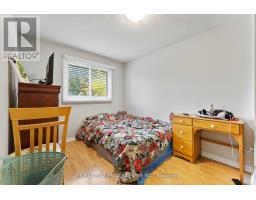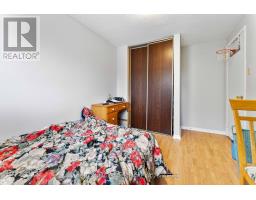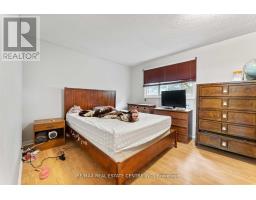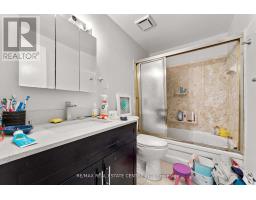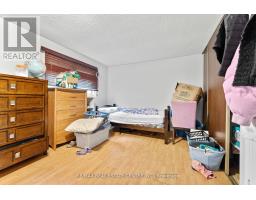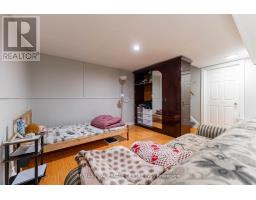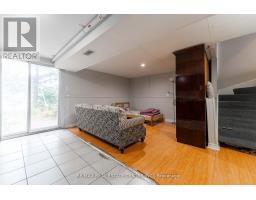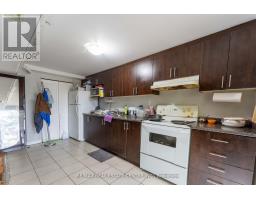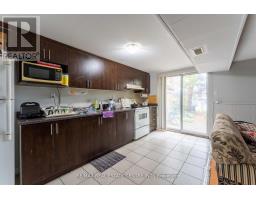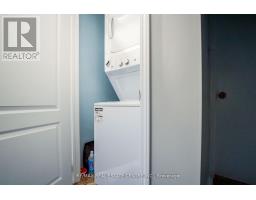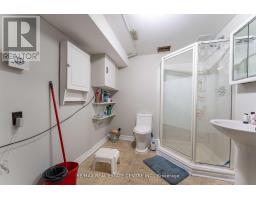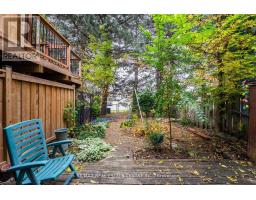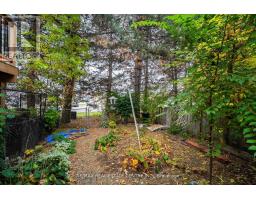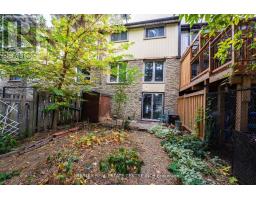14 Elmvale Ave Brampton, Ontario L6Z 1A5
4 Bedroom
2 Bathroom
Central Air Conditioning
Forced Air
$749,902
Bright & Spacious Townhome In The Desirable Heart Lake Area. Rare 3 bedroom Townhome with finished Walkout basement. Prefect for Investor or First time buyers. 3 Good Size Bedrooms Upstairs, Living, Dining & Kitchen On The Main Floor. Basement with Living/Dining, Kitchen, Bedroom and A 3 Pc Bath. (id:29282)
Property Details
| MLS® Number | W7297836 |
| Property Type | Single Family |
| Community Name | Heart Lake West |
| Amenities Near By | Park, Public Transit |
| Community Features | Community Centre |
| Features | Conservation/green Belt |
| Parking Space Total | 3 |
Building
| Bathroom Total | 2 |
| Bedrooms Above Ground | 3 |
| Bedrooms Below Ground | 1 |
| Bedrooms Total | 4 |
| Basement Development | Finished |
| Basement Features | Apartment In Basement, Walk Out |
| Basement Type | N/a (finished) |
| Construction Style Attachment | Attached |
| Cooling Type | Central Air Conditioning |
| Exterior Finish | Brick, Vinyl Siding |
| Heating Fuel | Natural Gas |
| Heating Type | Forced Air |
| Stories Total | 2 |
| Type | Row / Townhouse |
Parking
| Carport |
Land
| Acreage | No |
| Land Amenities | Park, Public Transit |
| Size Irregular | 20.21 X 101.03 Ft |
| Size Total Text | 20.21 X 101.03 Ft |
Rooms
| Level | Type | Length | Width | Dimensions |
|---|---|---|---|---|
| Second Level | Primary Bedroom | 5.87 m | 3.18 m | 5.87 m x 3.18 m |
| Second Level | Bedroom 2 | 4.43 m | 2.64 m | 4.43 m x 2.64 m |
| Second Level | Bedroom 3 | 3.18 m | 2.64 m | 3.18 m x 2.64 m |
| Lower Level | Family Room | 5.67 m | 4.72 m | 5.67 m x 4.72 m |
| Lower Level | Bedroom 4 | 4.3 m | 3.05 m | 4.3 m x 3.05 m |
| Lower Level | Kitchen | Measurements not available | ||
| Lower Level | Bathroom | Measurements not available | ||
| Main Level | Kitchen | 5.57 m | 2.38 m | 5.57 m x 2.38 m |
| Main Level | Living Room | 4.67 m | 3.1 m | 4.67 m x 3.1 m |
| Main Level | Dining Room | 4.67 m | 2.79 m | 4.67 m x 2.79 m |
https://www.realtor.ca/real-estate/26278788/14-elmvale-ave-brampton-heart-lake-west
Interested?
Contact us for more information

