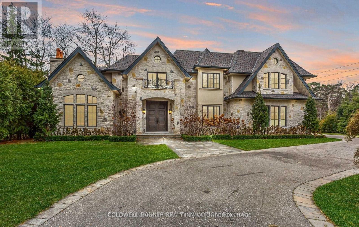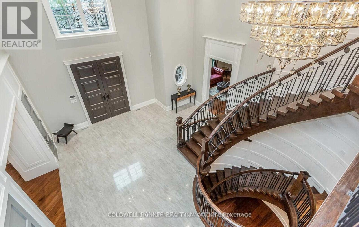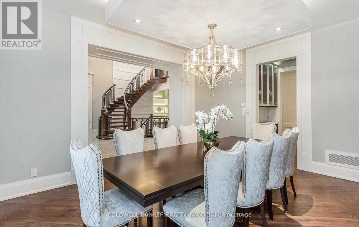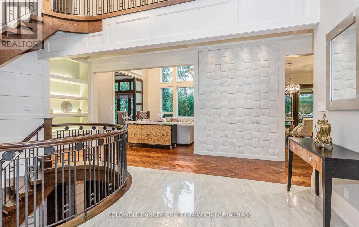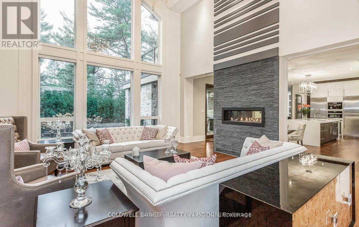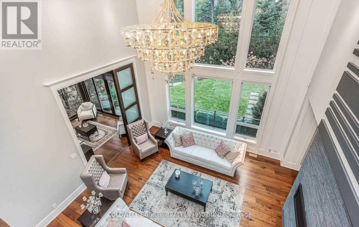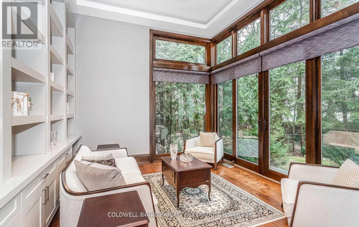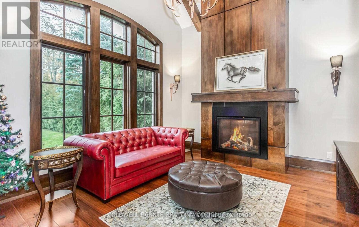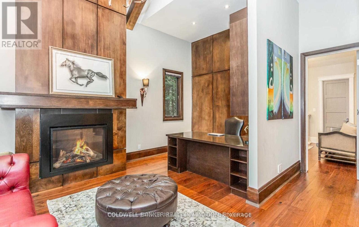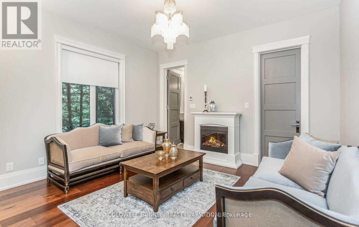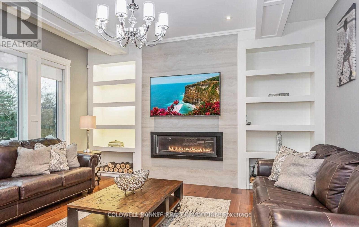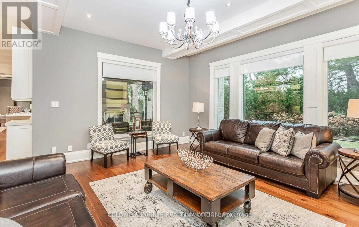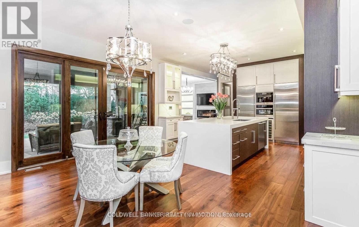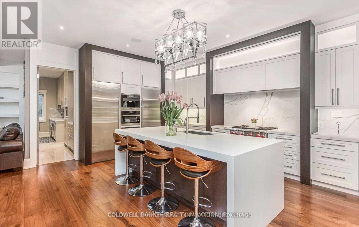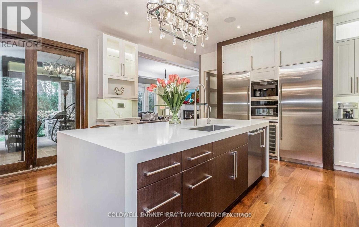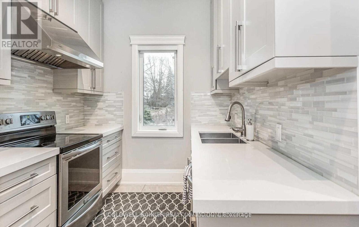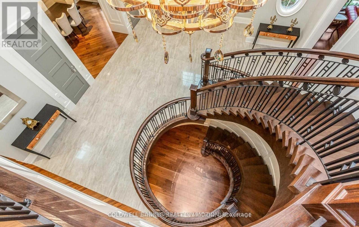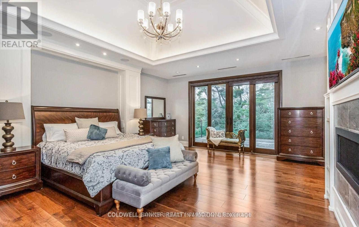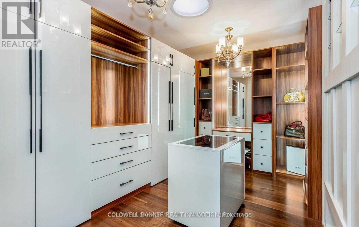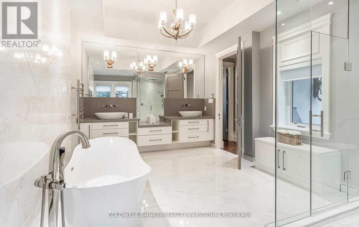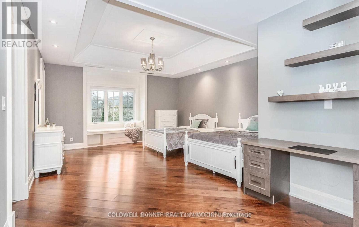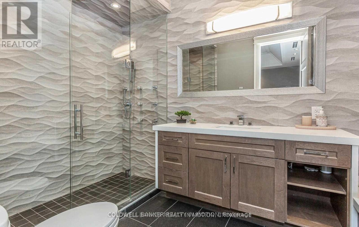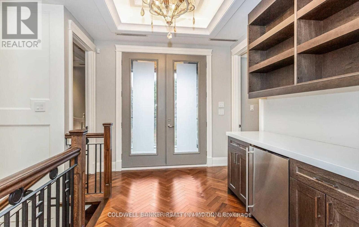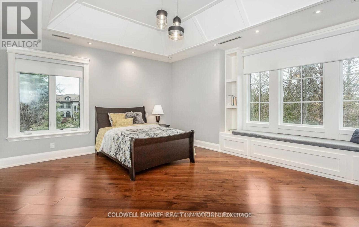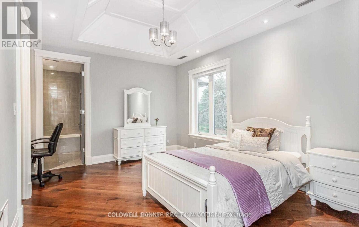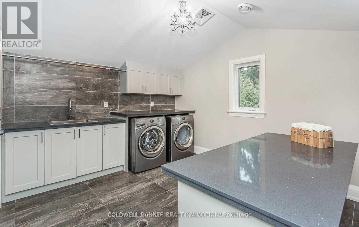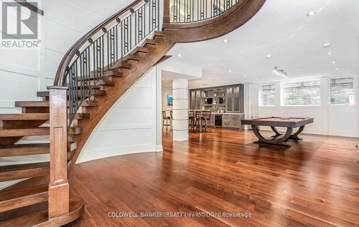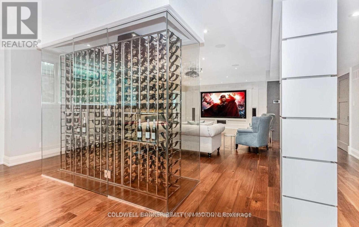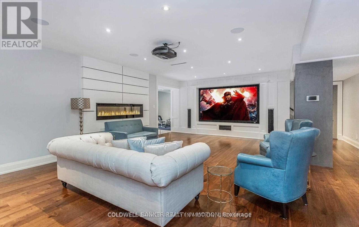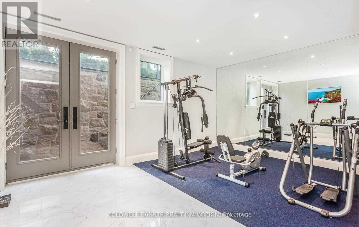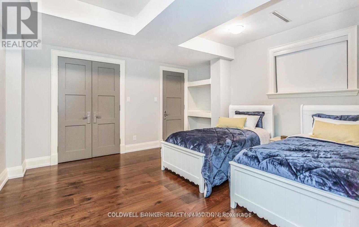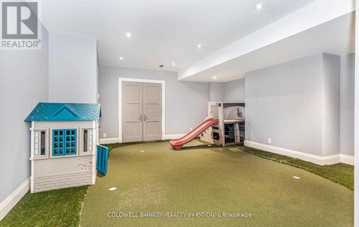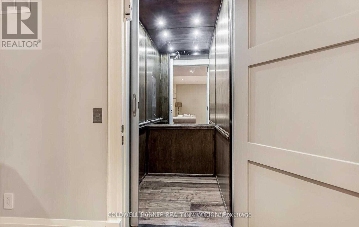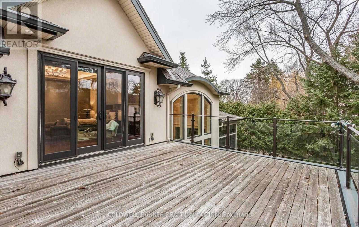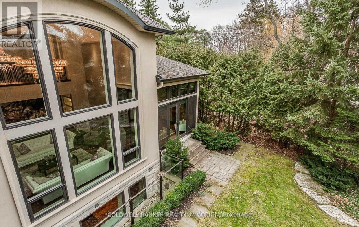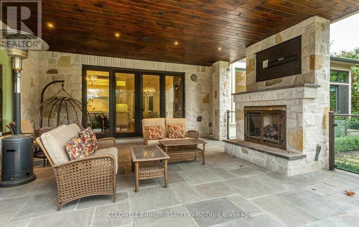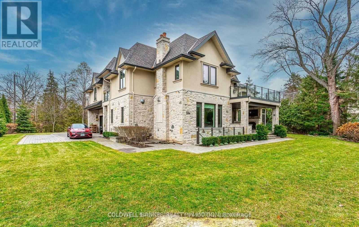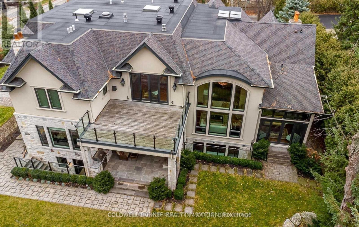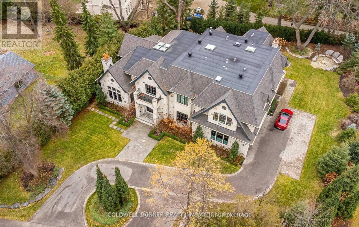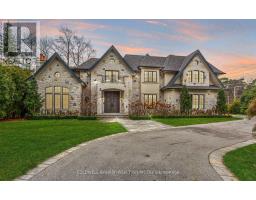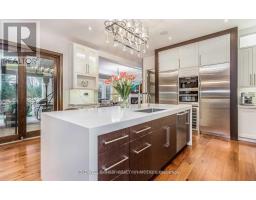6 Bedroom
8 Bathroom
Fireplace
Central Air Conditioning
Forced Air
$28,000 Monthly
This 2017-Built Lorne Park Home, Spanning 7,092 SQ. FT., Exudes Meticulous Design, Blending Modern And Traditional Elements Throughout Its Vast 10,000+ SQ. FT. Living Space. Boasting 6 Bedrooms, 8 Bathrooms, A Wine Cellar, Mini-Golf, Elevator, Balcony, And More, It Offers A Luxurious And Unique Living Experience In An Esteemed Neighborhood. Attention To Detail And State-Of-The-Art Features Make This Property A Gem.**** EXTRAS **** This Home Features A Gourmet Kitchen, Double-Sided Fireplace, Covered Patio With A Fireplace And TV, Multiple Walkouts, And Proximity To Walking And Biking Trails. Excellent Schools, Easy Access To Lake Ontario, QEW, GO Train, Shops, Etc. (id:29282)
Property Details
|
MLS® Number
|
W7298216 |
|
Property Type
|
Single Family |
|
Community Name
|
Lorne Park |
|
Parking Space Total
|
13 |
Building
|
Bathroom Total
|
8 |
|
Bedrooms Above Ground
|
5 |
|
Bedrooms Below Ground
|
1 |
|
Bedrooms Total
|
6 |
|
Basement Features
|
Apartment In Basement |
|
Basement Type
|
N/a |
|
Construction Style Attachment
|
Detached |
|
Cooling Type
|
Central Air Conditioning |
|
Exterior Finish
|
Brick, Stone |
|
Fireplace Present
|
Yes |
|
Heating Fuel
|
Natural Gas |
|
Heating Type
|
Forced Air |
|
Stories Total
|
2 |
|
Type
|
House |
Parking
Land
Rooms
| Level |
Type |
Length |
Width |
Dimensions |
|
Lower Level |
Recreational, Games Room |
9.86 m |
6.68 m |
9.86 m x 6.68 m |
|
Main Level |
Office |
5.51 m |
4.57 m |
5.51 m x 4.57 m |
|
Main Level |
Dining Room |
5.69 m |
4.24 m |
5.69 m x 4.24 m |
|
Main Level |
Bedroom |
4.22 m |
4.06 m |
4.22 m x 4.06 m |
|
Main Level |
Living Room |
5.49 m |
5.49 m |
5.49 m x 5.49 m |
|
Main Level |
Kitchen |
5.21 m |
4.65 m |
5.21 m x 4.65 m |
|
Main Level |
Den |
5.51 m |
4.57 m |
5.51 m x 4.57 m |
|
Main Level |
Family Room |
5.46 m |
4.9 m |
5.46 m x 4.9 m |
|
Upper Level |
Primary Bedroom |
6.07 m |
5.18 m |
6.07 m x 5.18 m |
|
Upper Level |
Bedroom 2 |
6.76 m |
4.94 m |
6.76 m x 4.94 m |
|
Upper Level |
Bedroom 3 |
5.46 m |
4.29 m |
5.46 m x 4.29 m |
|
Upper Level |
Bedroom 4 |
4.67 m |
3.53 m |
4.67 m x 3.53 m |
https://www.realtor.ca/real-estate/26279406/1370-oak-lane-mississauga-lorne-park

