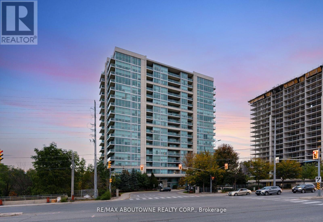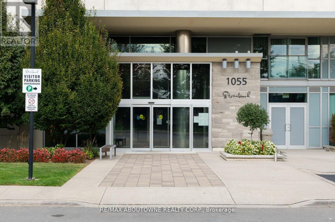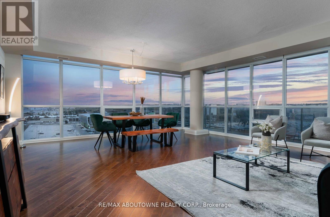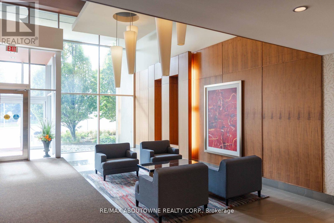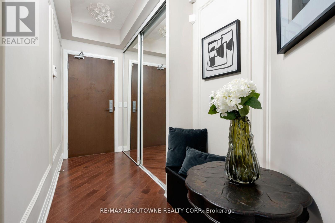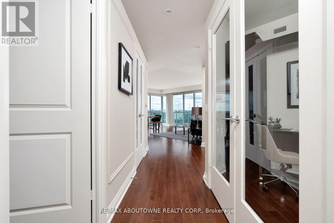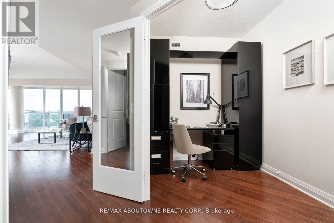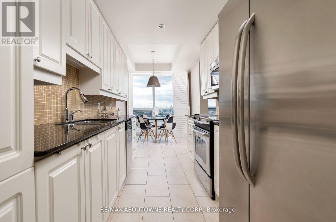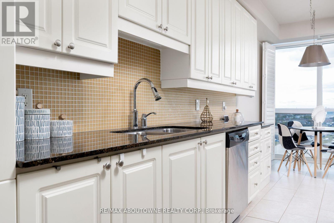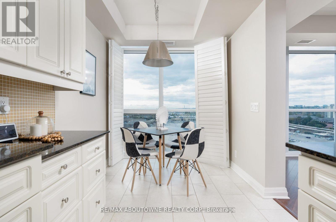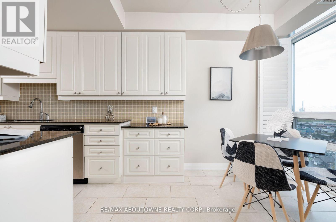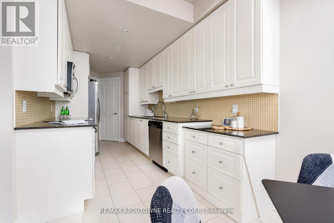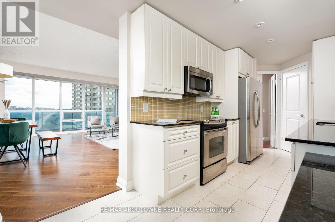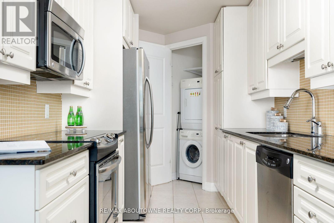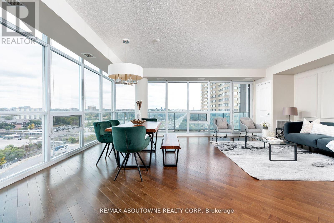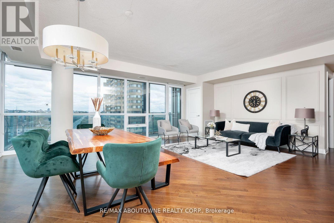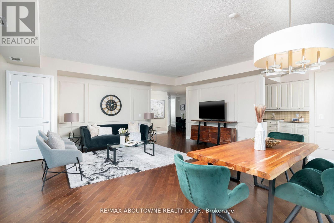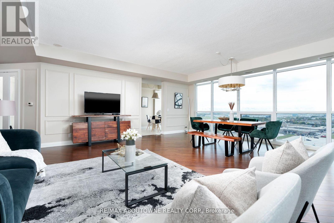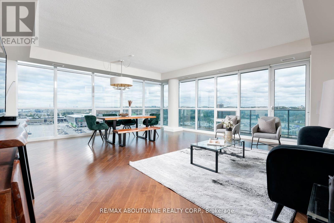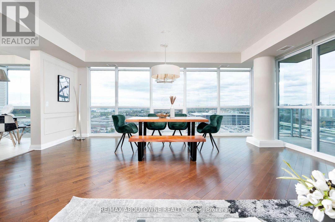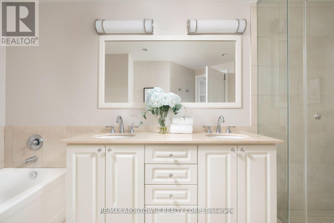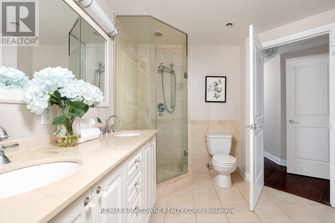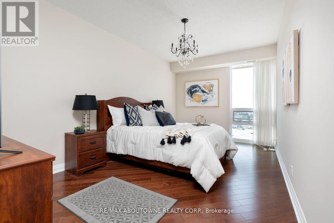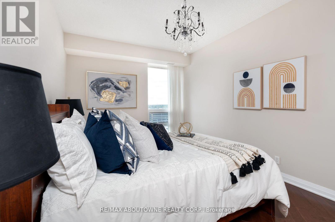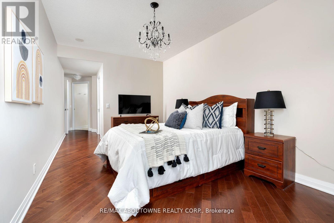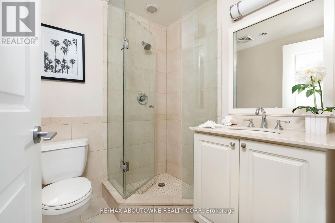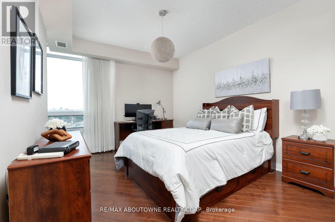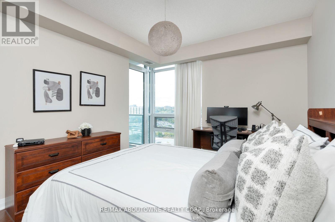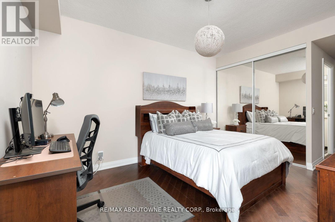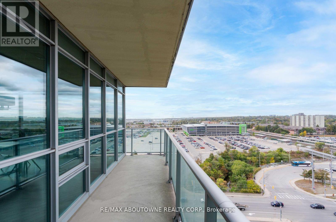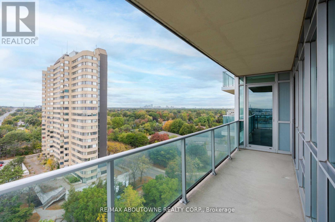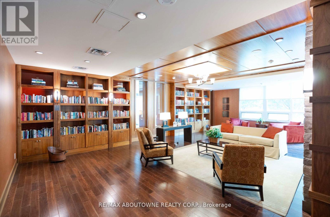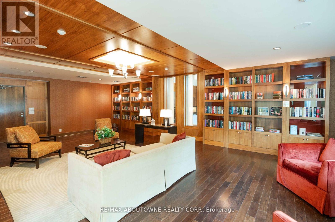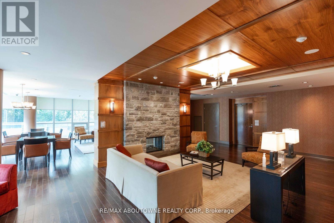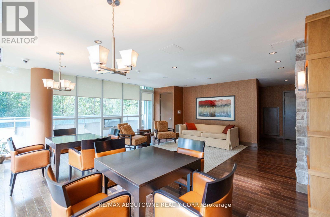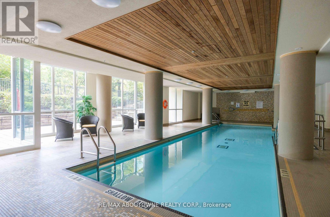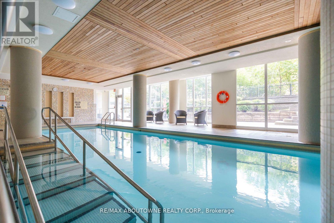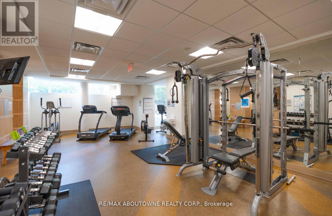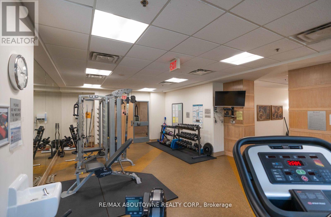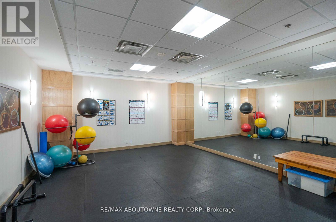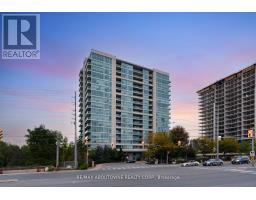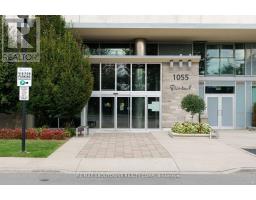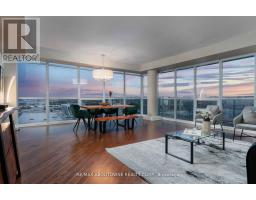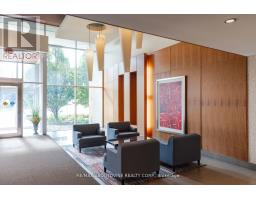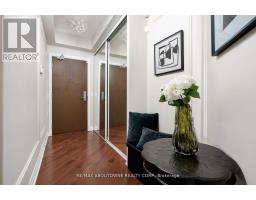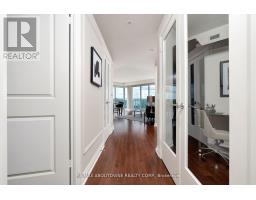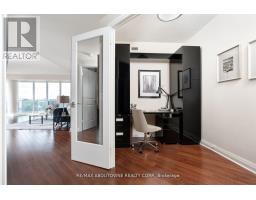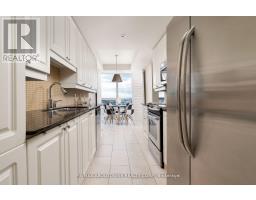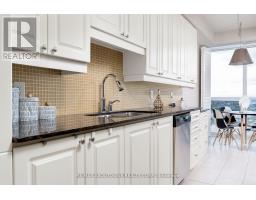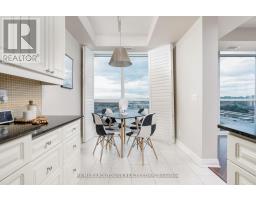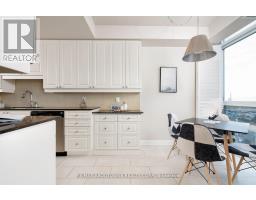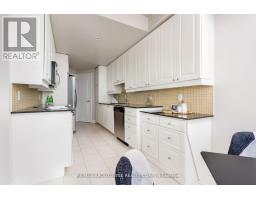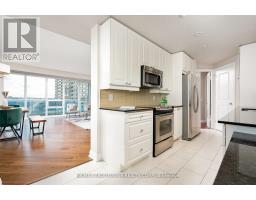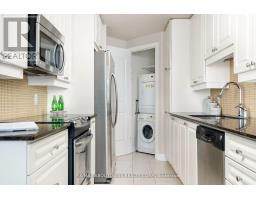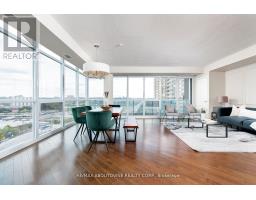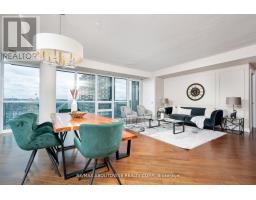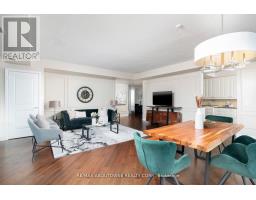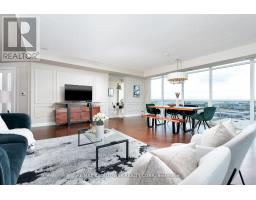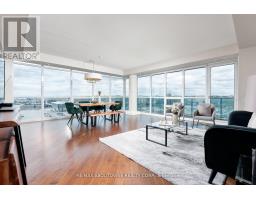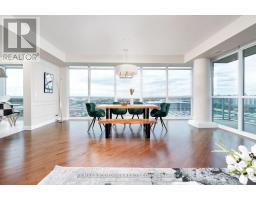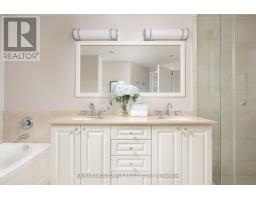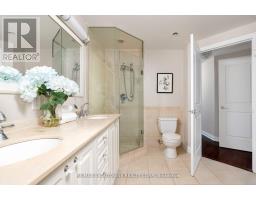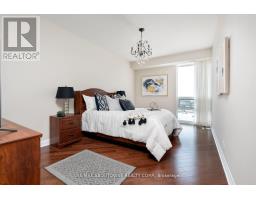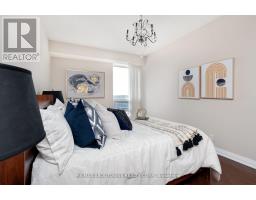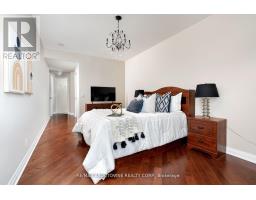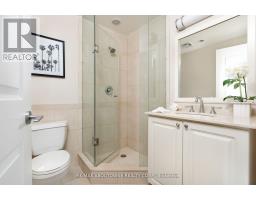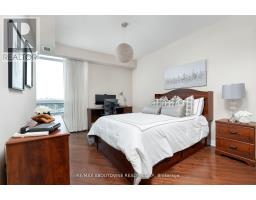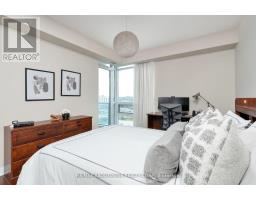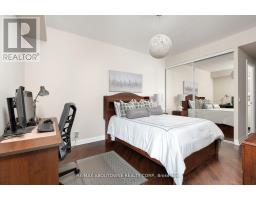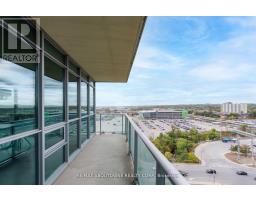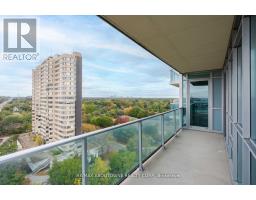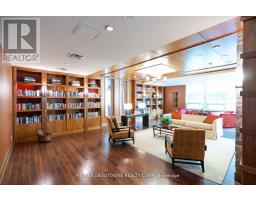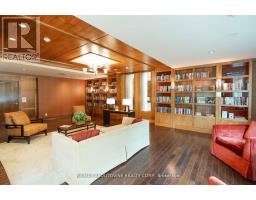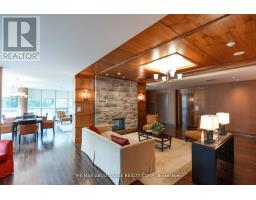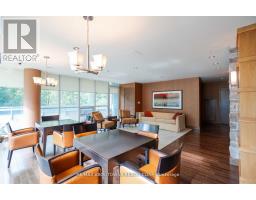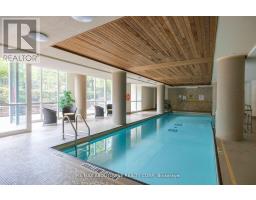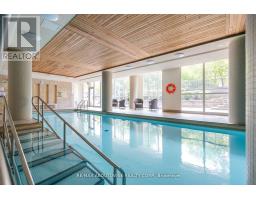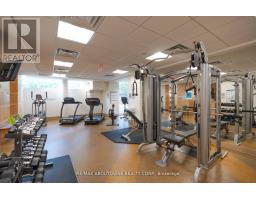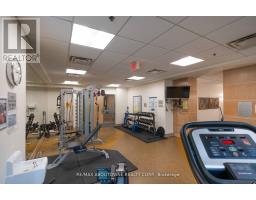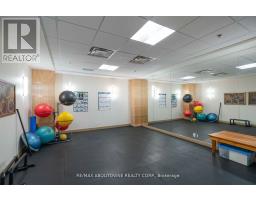#1202 -1055 Southdown Rd Mississauga, Ontario L5J 0A3
$930,000Maintenance,
$1,086 Monthly
Maintenance,
$1,086 Monthly***A Must See*** A stunning 2+1 Bed and 2 bath corner unit condo across from Clarkson GO. This beautiful condo boasts open-concept sun-filled floor plan. 9' ceilings and floor to ceiling windows. Master bedroom with 5 piece ensuite and walk/in closet, as well as a second bedroom. The den is perfect for working from home office. Spacious kitchen with stainless steel appliances, backsplash, granite counters and eat-in area. Large corner balcony with stunning sunsets and clear views. Great building amenities such as 24-Hr concierge, gym, theatre room, indoor pool, patio & BBQ area, guest suites, billiards room, library, car wash & more. Close to QEW, shopping and local amenities.**** EXTRAS **** Stainless Steel Fridge, stove, dishwasher and built-in microwave. Washer & Dryer. All ELFs & window coverings. Maintenance fees include internet, home phone and TV package from Bell. (id:29282)
Property Details
| MLS® Number | W7298594 |
| Property Type | Single Family |
| Community Name | Clarkson |
| Amenities Near By | Park, Public Transit, Schools |
| Community Features | Community Centre |
| Features | Balcony |
| Parking Space Total | 1 |
| View Type | View |
Building
| Bathroom Total | 2 |
| Bedrooms Above Ground | 2 |
| Bedrooms Below Ground | 1 |
| Bedrooms Total | 3 |
| Amenities | Storage - Locker |
| Cooling Type | Central Air Conditioning |
| Exterior Finish | Concrete |
| Heating Fuel | Natural Gas |
| Heating Type | Forced Air |
| Type | Apartment |
Land
| Acreage | No |
| Land Amenities | Park, Public Transit, Schools |
Rooms
| Level | Type | Length | Width | Dimensions |
|---|---|---|---|---|
| Flat | Living Room | 6.73 m | 5.97 m | 6.73 m x 5.97 m |
| Flat | Dining Room | 6.73 m | 5.97 m | 6.73 m x 5.97 m |
| Flat | Kitchen | 6.4 m | 2.37 m | 6.4 m x 2.37 m |
| Flat | Primary Bedroom | 5.05 m | 3.23 m | 5.05 m x 3.23 m |
| Flat | Bedroom | 3.99 m | 3.08 m | 3.99 m x 3.08 m |
| Flat | Den | 2.47 m | 2.25 m | 2.47 m x 2.25 m |
https://www.realtor.ca/real-estate/26280030/1202-1055-southdown-rd-mississauga-clarkson
Interested?
Contact us for more information

