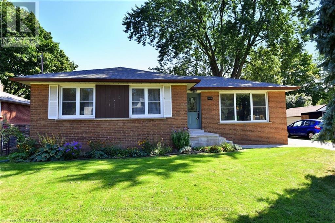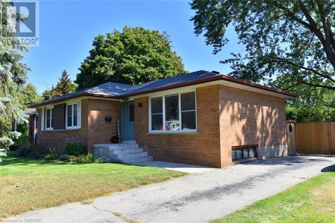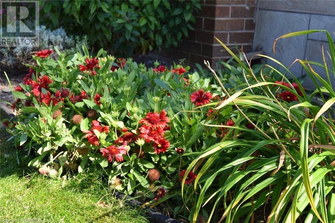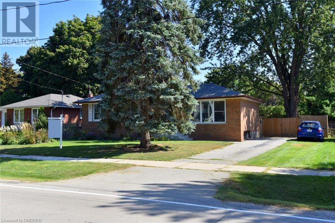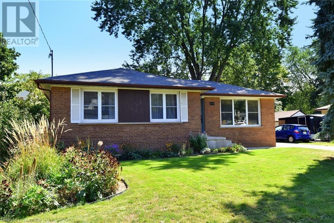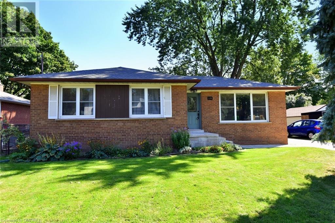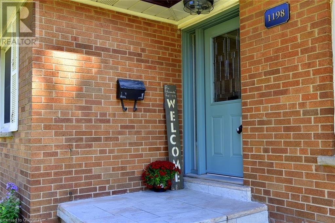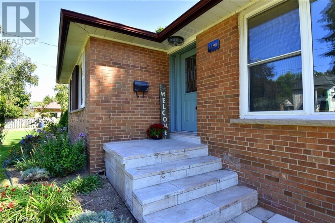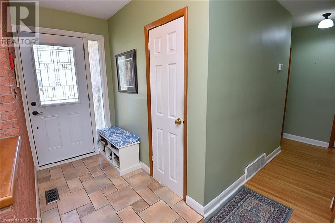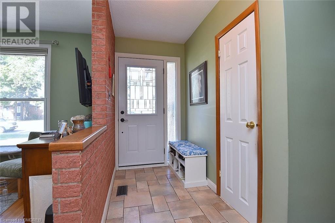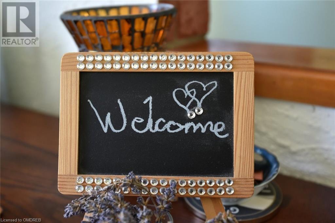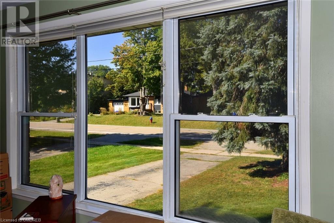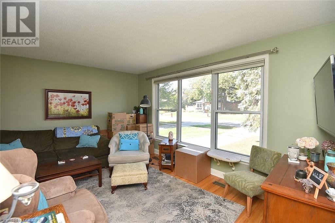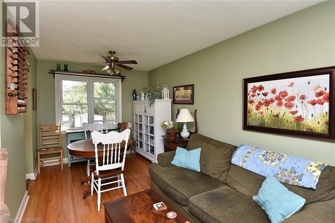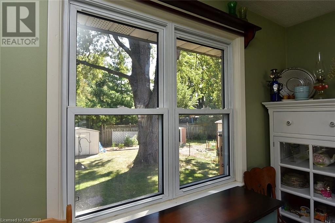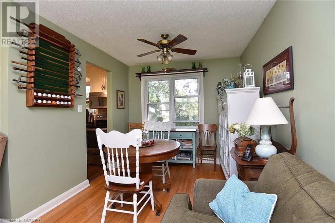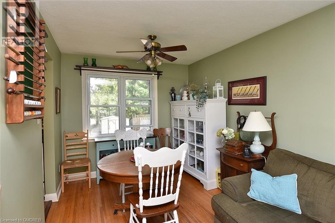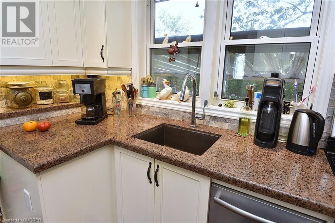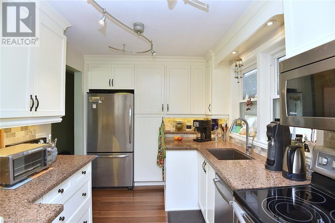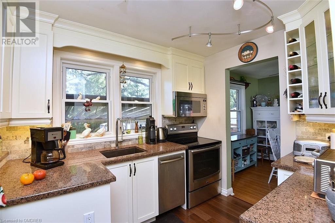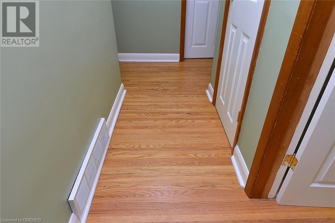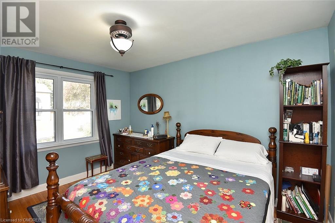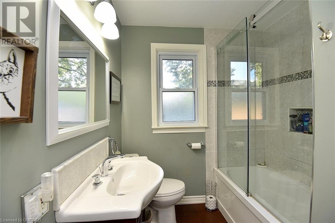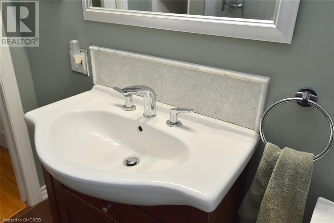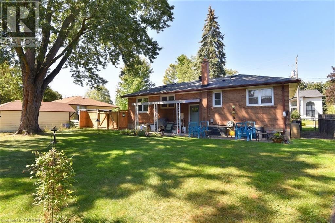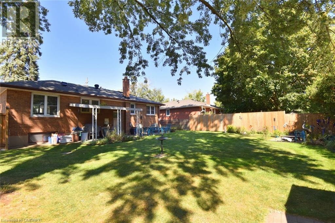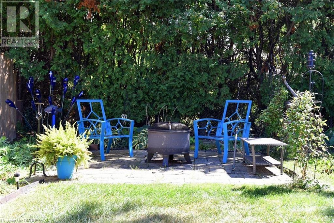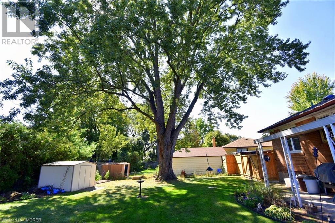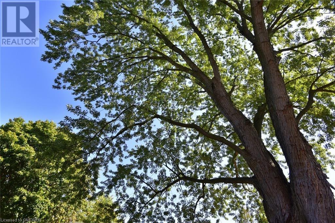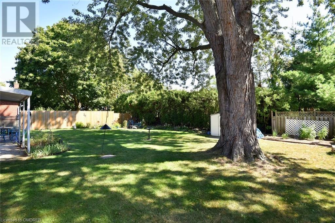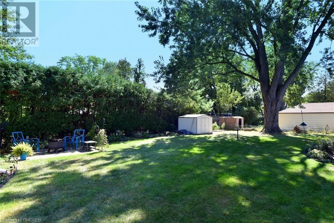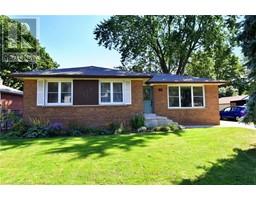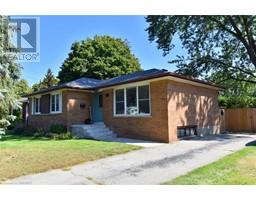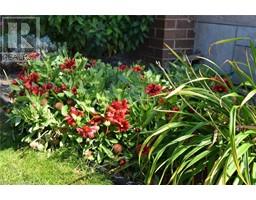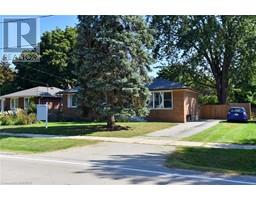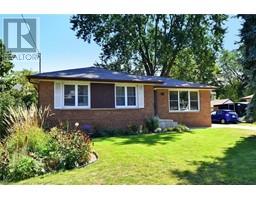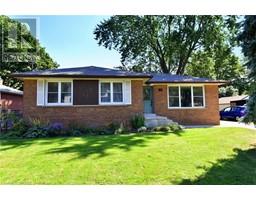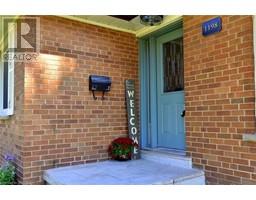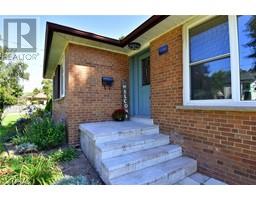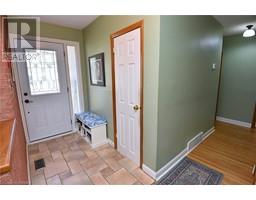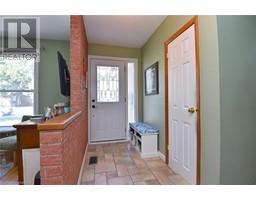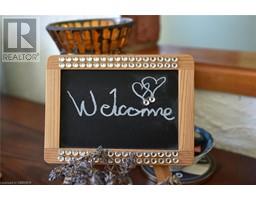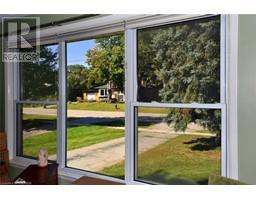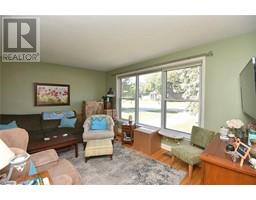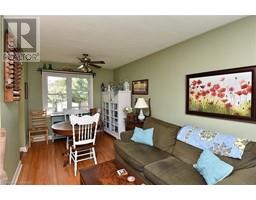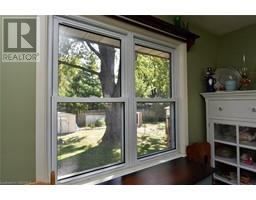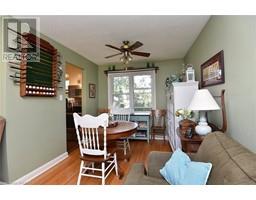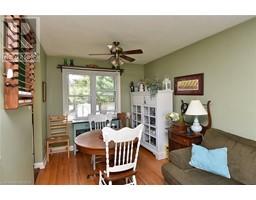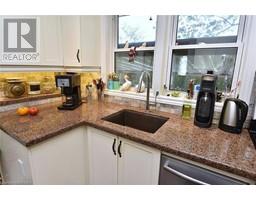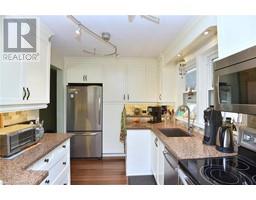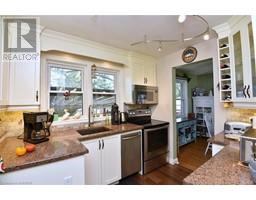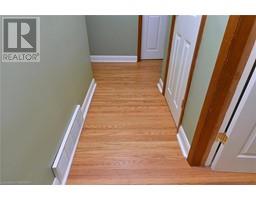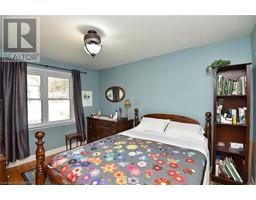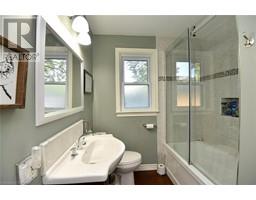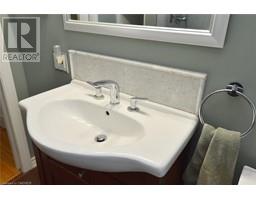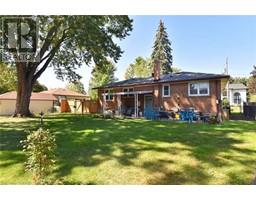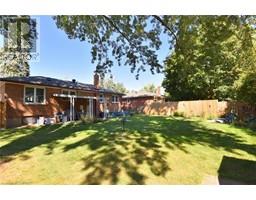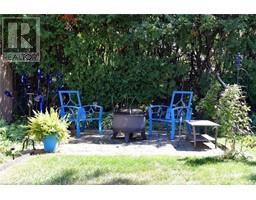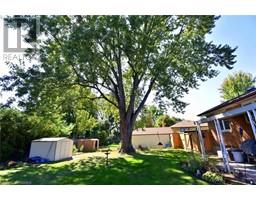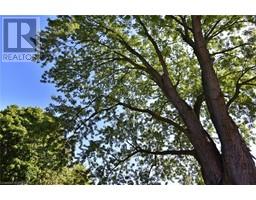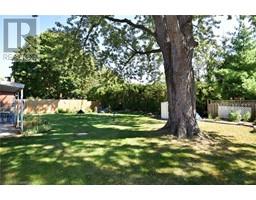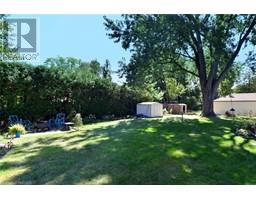3 Bedroom
1 Bathroom
1060
Bungalow
Central Air Conditioning
Forced Air
$1,299,000
Welcome to this charming traditional bungalow, nestled on the coveted south side of Pinegrove Road. This home has been cherished and meticulously cared for, boasting a large lot and offering endless possibilities, making it a prime candidate for a new build home. With the potential to reside here while awaiting approvals, it provides a rare opportunity to create your dream residence in an established community. While you plan your dream home, rest assured that this property is move-in ready. The roof was updated in 2016, the kitchen and bathroom were tastefully updated in 2015, the furnace was replaced in 2020 and the hot water tank is owned, eliminating the hassle of rentals. Pinegrove Road is situated within an established and friendly community, offering the perfect backdrop for creating lasting memories and enjoying a peaceful lifestyle. This property presents a wonderful opportunity. (id:29282)
Property Details
|
MLS® Number
|
40513100 |
|
Property Type
|
Single Family |
|
Amenities Near By
|
Park, Public Transit, Schools, Shopping |
|
Community Features
|
Quiet Area |
|
Features
|
Southern Exposure, Paved Driveway |
|
Parking Space Total
|
4 |
|
Structure
|
Shed |
Building
|
Bathroom Total
|
1 |
|
Bedrooms Above Ground
|
3 |
|
Bedrooms Total
|
3 |
|
Appliances
|
Microwave, Refrigerator, Stove, Washer, Hood Fan, Window Coverings |
|
Architectural Style
|
Bungalow |
|
Basement Development
|
Partially Finished |
|
Basement Type
|
Full (partially Finished) |
|
Constructed Date
|
1958 |
|
Construction Style Attachment
|
Detached |
|
Cooling Type
|
Central Air Conditioning |
|
Exterior Finish
|
Brick |
|
Fire Protection
|
Smoke Detectors |
|
Fixture
|
Ceiling Fans |
|
Foundation Type
|
Brick |
|
Heating Fuel
|
Natural Gas |
|
Heating Type
|
Forced Air |
|
Stories Total
|
1 |
|
Size Interior
|
1060 |
|
Type
|
House |
|
Utility Water
|
Municipal Water |
Land
|
Access Type
|
Road Access |
|
Acreage
|
No |
|
Land Amenities
|
Park, Public Transit, Schools, Shopping |
|
Sewer
|
Municipal Sewage System |
|
Size Depth
|
110 Ft |
|
Size Frontage
|
69 Ft |
|
Size Total Text
|
Under 1/2 Acre |
|
Zoning Description
|
Rl3-0 |
Rooms
| Level |
Type |
Length |
Width |
Dimensions |
|
Lower Level |
Recreation Room |
|
|
14'11'' x 9'4'' |
|
Main Level |
4pc Bathroom |
|
|
Measurements not available |
|
Main Level |
Bedroom |
|
|
11'2'' x 9'7'' |
|
Main Level |
Bedroom |
|
|
11'5'' x 9'5'' |
|
Main Level |
Primary Bedroom |
|
|
12'8'' x 9'8'' |
|
Main Level |
Family Room |
|
|
15'5'' x 9'8'' |
|
Main Level |
Dining Room |
|
|
9'6'' x 8'10'' |
|
Main Level |
Kitchen |
|
|
9'6'' x 8'5'' |
https://www.realtor.ca/real-estate/26280179/1198-pinegrove-road-oakville

