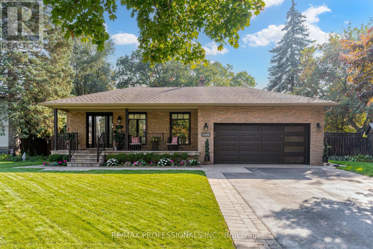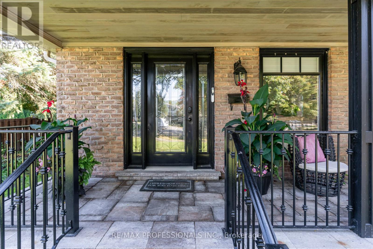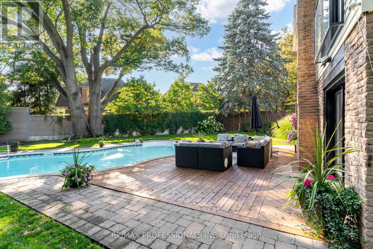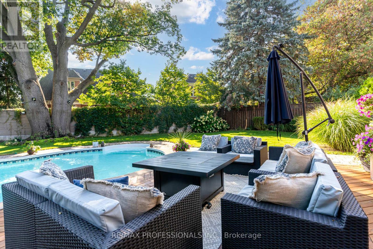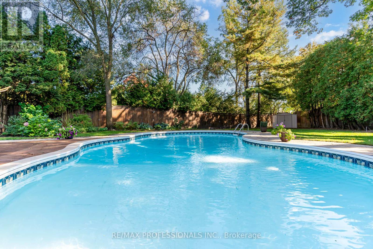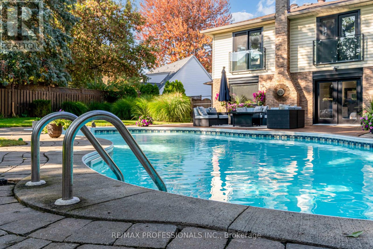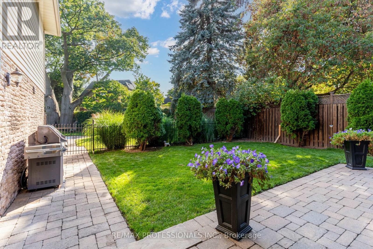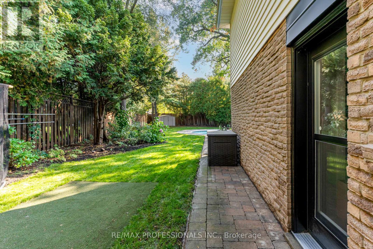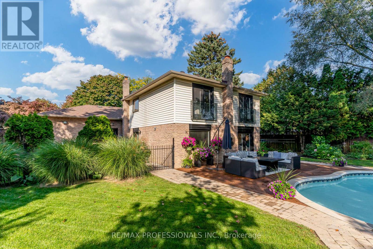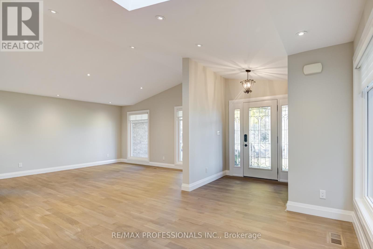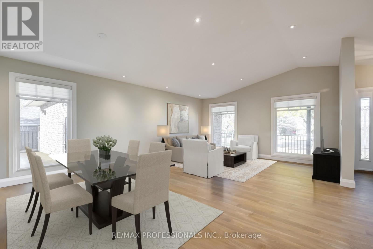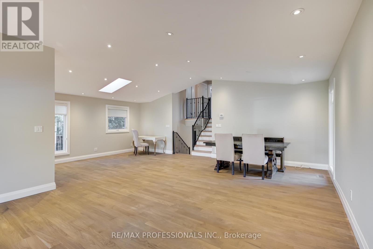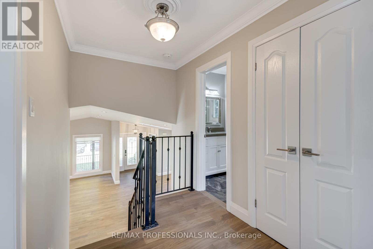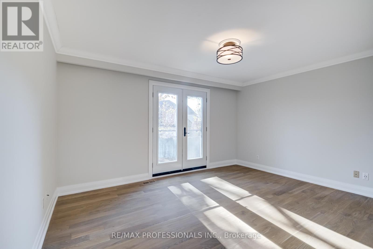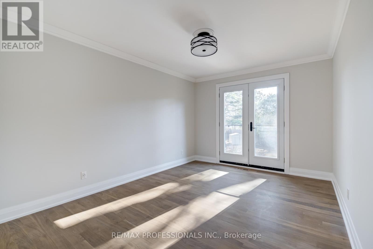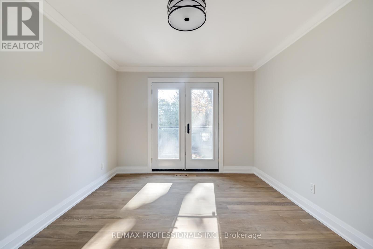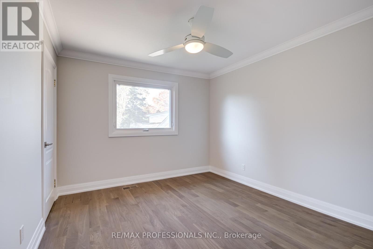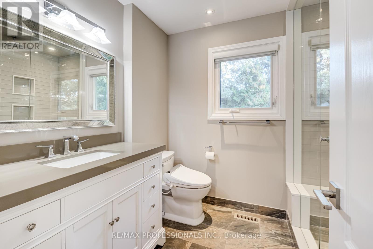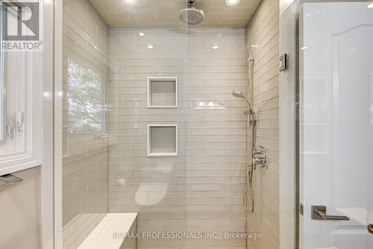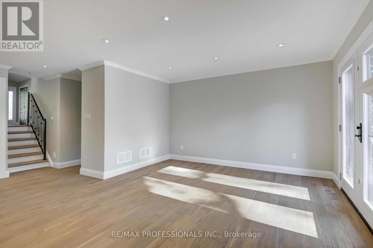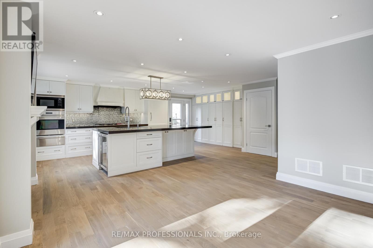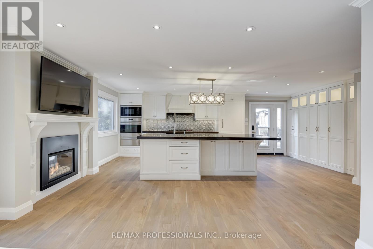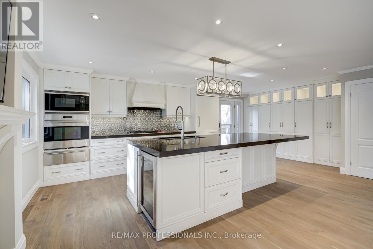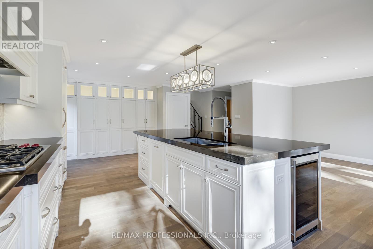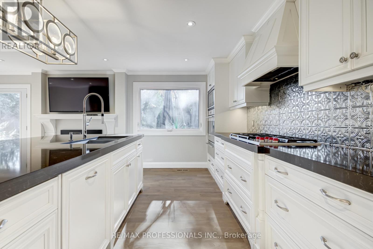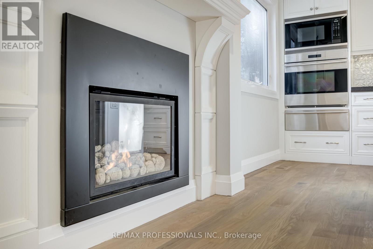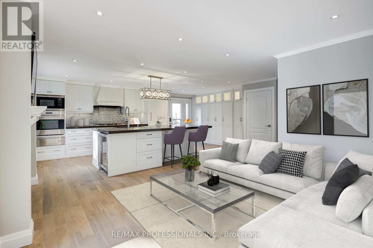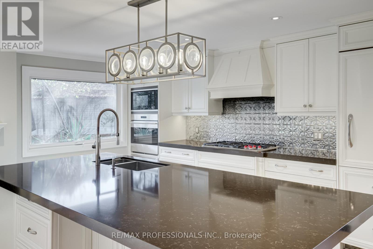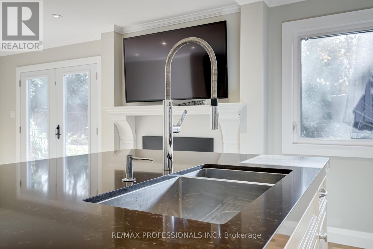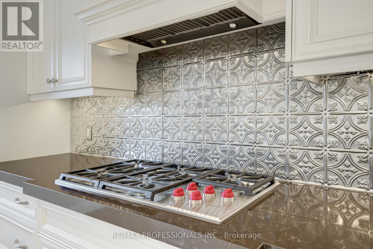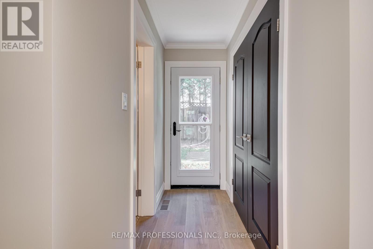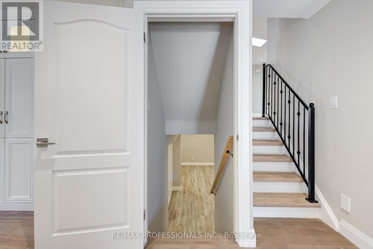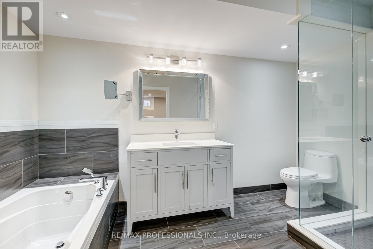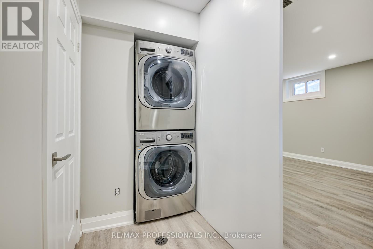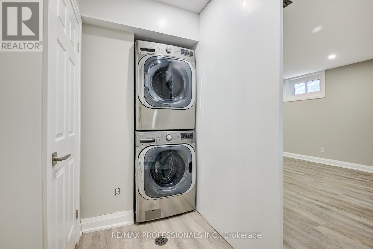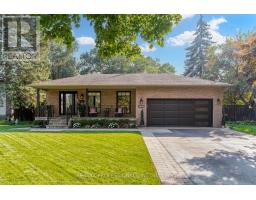1152 Cayente Pl Mississauga, Ontario L5H 3C1
4 Bedroom
3 Bathroom
Fireplace
Inground Pool
Central Air Conditioning
Forced Air
$6,000 Monthly
Absolutely Stunning Lorne Park Home On Pie Shaped Lot W/ In-ground Saltwater Pool. Court Location, Westerly Facing Backyard. Extensive Reno 2015 Including Custom ""Harbour Kitchen"", High End Appliances, Vaulted Ceiling. Lr + Dr + Office. Custom Landscaping W/ Interlock Walkways, Perennial Gardens, Separate Fenced Area For Dogs (Off Kitchen) Attention To Detail And High Quality Maintenance And Upgrades Throughout The Home. 2 laundry areas for convenience. SHORT term leasing may be considered (id:29282)
Property Details
| MLS® Number | W7298836 |
| Property Type | Single Family |
| Community Name | Lorne Park |
| Features | Cul-de-sac, Wooded Area |
| Parking Space Total | 6 |
| Pool Type | Inground Pool |
Building
| Bathroom Total | 3 |
| Bedrooms Above Ground | 3 |
| Bedrooms Below Ground | 1 |
| Bedrooms Total | 4 |
| Basement Development | Finished |
| Basement Type | N/a (finished) |
| Construction Style Attachment | Detached |
| Construction Style Split Level | Backsplit |
| Cooling Type | Central Air Conditioning |
| Exterior Finish | Brick |
| Fireplace Present | Yes |
| Heating Fuel | Natural Gas |
| Heating Type | Forced Air |
| Type | House |
Parking
| Attached Garage |
Land
| Acreage | No |
| Size Irregular | Huge Pie Shaped Lot |
| Size Total Text | Huge Pie Shaped Lot |
Rooms
| Level | Type | Length | Width | Dimensions |
|---|---|---|---|---|
| Second Level | Primary Bedroom | 4.42 m | 3.45 m | 4.42 m x 3.45 m |
| Second Level | Bedroom 2 | 4.17 m | 3.18 m | 4.17 m x 3.18 m |
| Second Level | Bedroom 3 | 3.38 m | 3.23 m | 3.38 m x 3.23 m |
| Basement | Recreational, Games Room | 6.43 m | 4.95 m | 6.43 m x 4.95 m |
| Main Level | Living Room | 4.65 m | 3.3 m | 4.65 m x 3.3 m |
| Main Level | Dining Room | 3.4 m | 3.3 m | 3.4 m x 3.3 m |
| Main Level | Office | 4.6 m | 2.16 m | 4.6 m x 2.16 m |
| Ground Level | Kitchen | 7.06 m | 3.33 m | 7.06 m x 3.33 m |
| Ground Level | Family Room | 4.11 m | 3.96 m | 4.11 m x 3.96 m |
https://www.realtor.ca/real-estate/26280334/1152-cayente-pl-mississauga-lorne-park
Interested?
Contact us for more information

