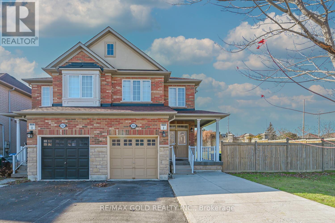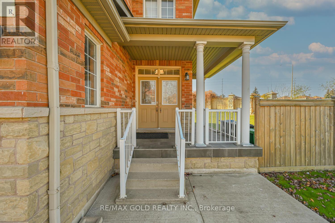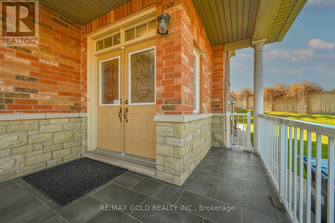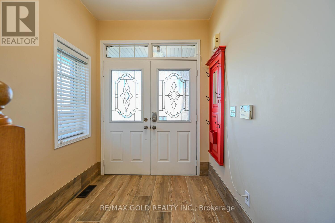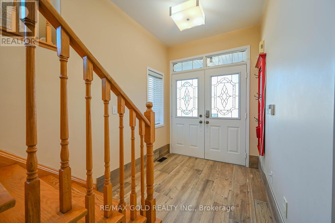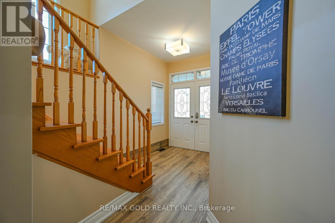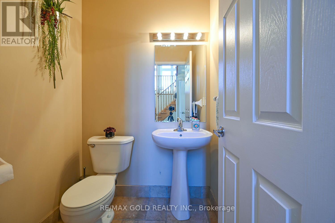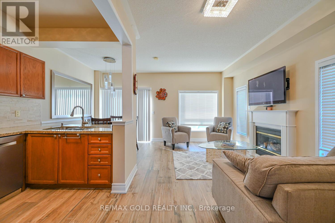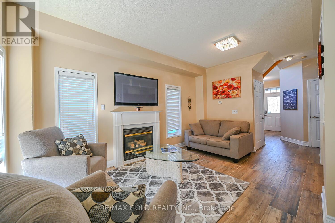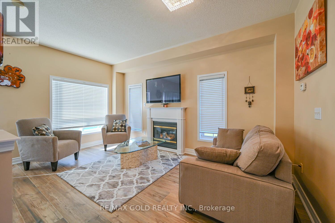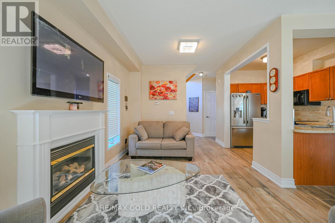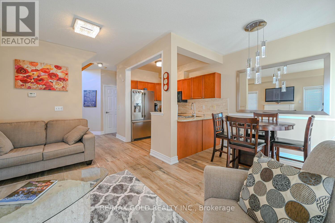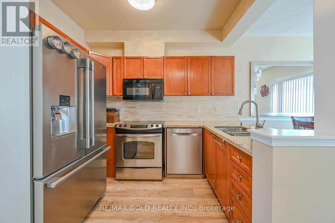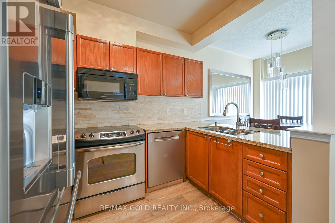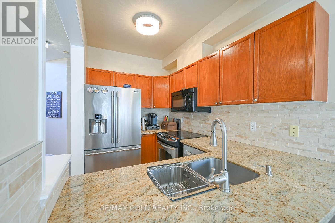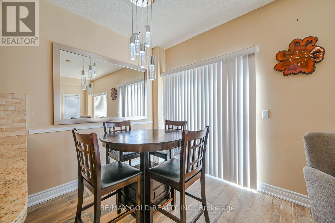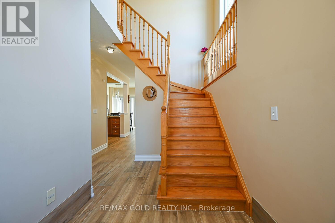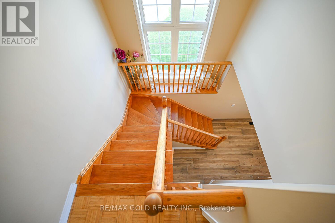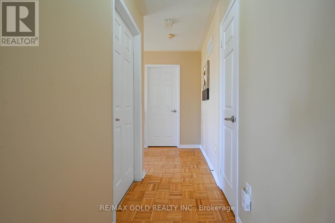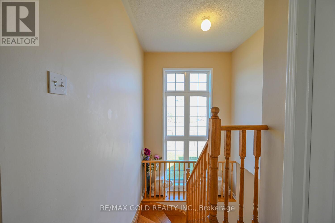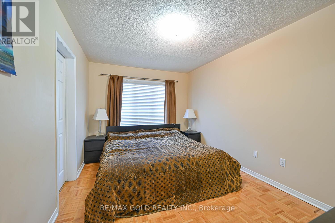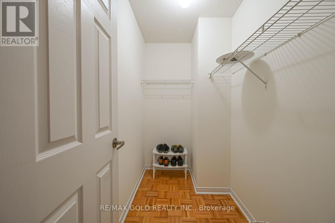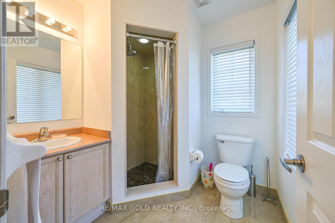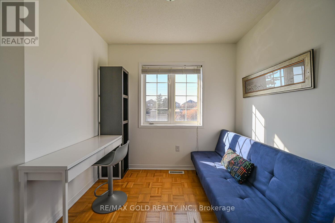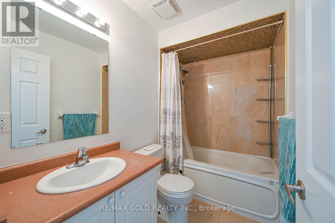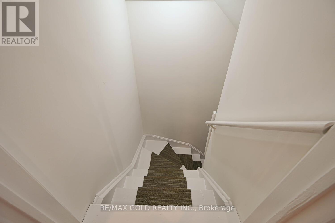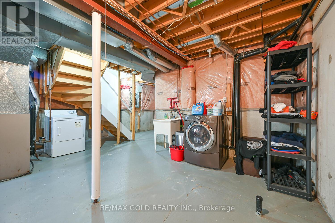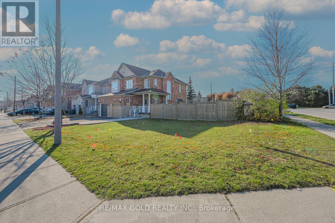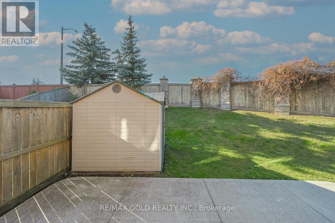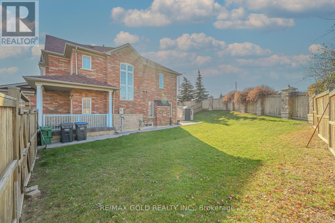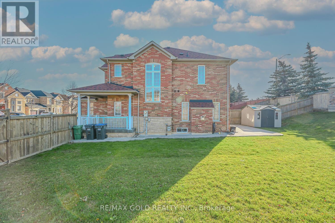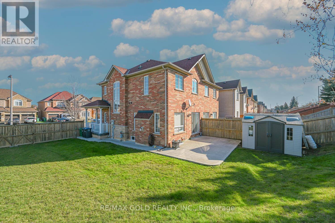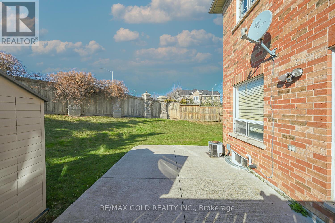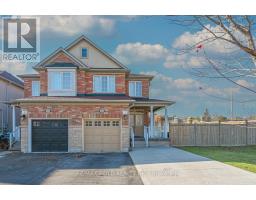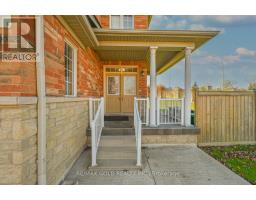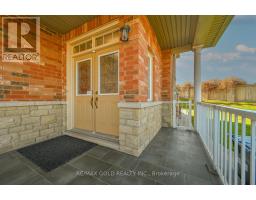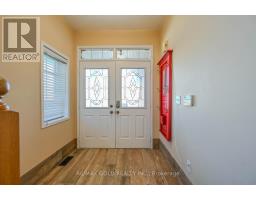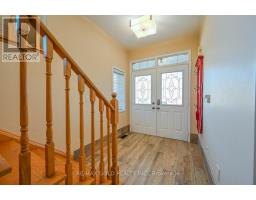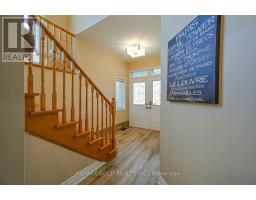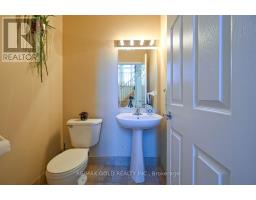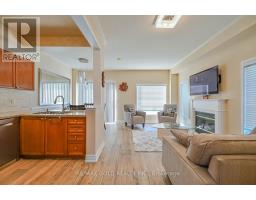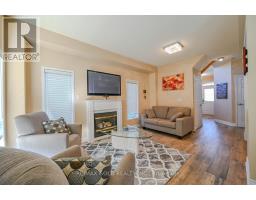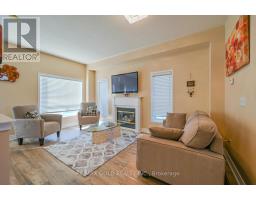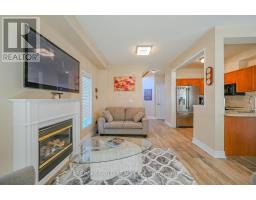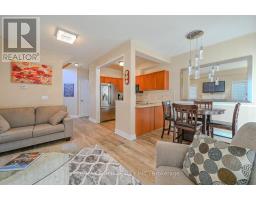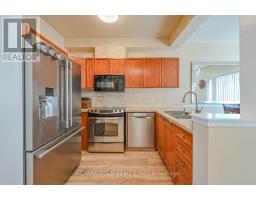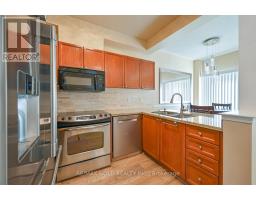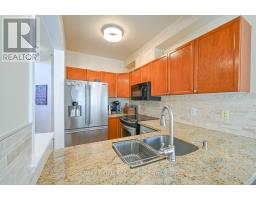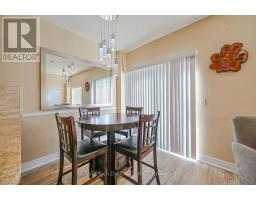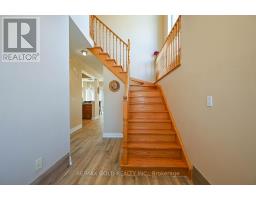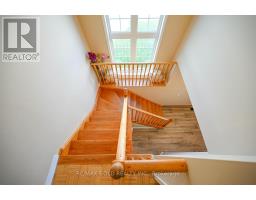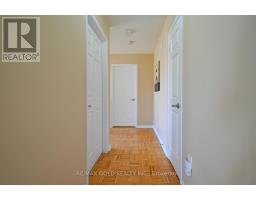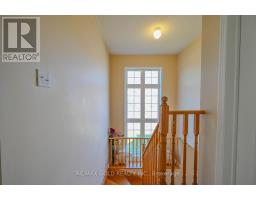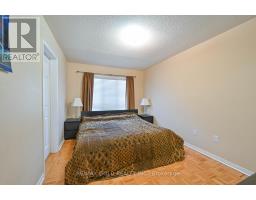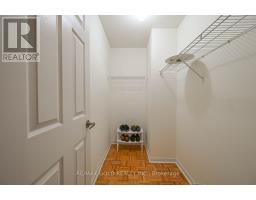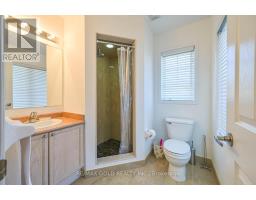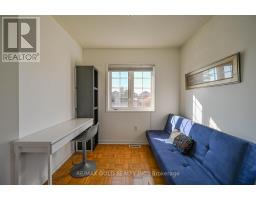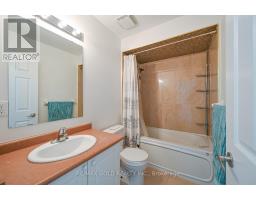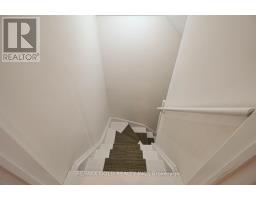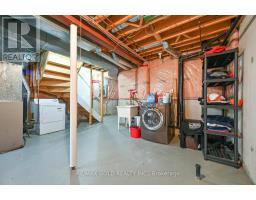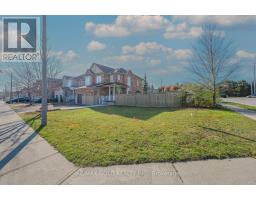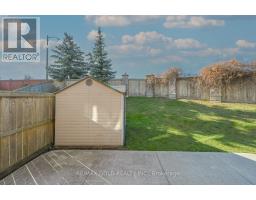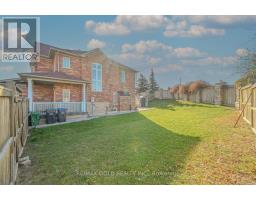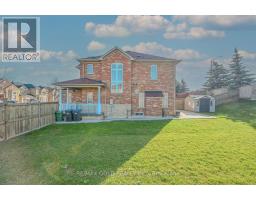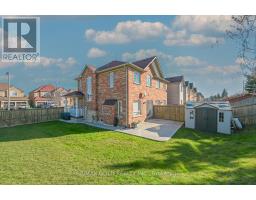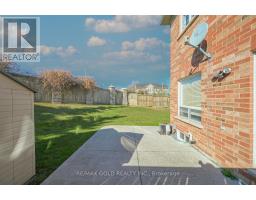3 Bedroom
3 Bathroom
Fireplace
Central Air Conditioning
Forced Air
$925,000
Gorgeous Home in Castlemore!! Excellent for 1st time buyers, Move in Ready, High Demand Location, Upgraded Porcelain Floors, Family Side Kitchen W/Stainless Steel Appliance & Granite Counters, Gas Fireplace, Breakfast Area Walk-Out to the Backyard, Bright Sun Filled House W/Large Windows, Oak Staircase, Primary Bedroom Comes With Walk In Closet and 3Pc Ensuite, Jacuzzie Tub in the Main Washroom, Neutral Painted, Larger Premium Lot for the Backyard Lovers. Shows 10+++**** EXTRAS **** All Electric Light Fixtures, Window Coverings, Fridge, Stove, Dishwasher, Washer, Dryer, Cold Cellar, Central A/C, Large Tool Shed, Extended Driveway for Extra Parking, Patio in the Backyard, Updated Roof, Renovated Washrooms. (id:29282)
Property Details
|
MLS® Number
|
W7298406 |
|
Property Type
|
Single Family |
|
Community Name
|
Vales of Castlemore |
|
Parking Space Total
|
4 |
Building
|
Bathroom Total
|
3 |
|
Bedrooms Above Ground
|
3 |
|
Bedrooms Total
|
3 |
|
Basement Development
|
Unfinished |
|
Basement Type
|
N/a (unfinished) |
|
Construction Style Attachment
|
Semi-detached |
|
Cooling Type
|
Central Air Conditioning |
|
Exterior Finish
|
Brick |
|
Fireplace Present
|
Yes |
|
Heating Fuel
|
Natural Gas |
|
Heating Type
|
Forced Air |
|
Stories Total
|
2 |
|
Type
|
House |
Parking
Land
|
Acreage
|
No |
|
Size Irregular
|
56.56 X 110.03 Ft ; Premium Corner Lot |
|
Size Total Text
|
56.56 X 110.03 Ft ; Premium Corner Lot |
Rooms
| Level |
Type |
Length |
Width |
Dimensions |
|
Second Level |
Primary Bedroom |
4.39 m |
2.94 m |
4.39 m x 2.94 m |
|
Second Level |
Bedroom 2 |
2.95 m |
2 m |
2.95 m x 2 m |
|
Second Level |
Bedroom 3 |
2.61 m |
2.46 m |
2.61 m x 2.46 m |
|
Ground Level |
Living Room |
4.71 m |
3.15 m |
4.71 m x 3.15 m |
|
Ground Level |
Kitchen |
2.61 m |
1.93 m |
2.61 m x 1.93 m |
|
Ground Level |
Eating Area |
2.47 m |
1 m |
2.47 m x 1 m |
https://www.realtor.ca/real-estate/26279432/104-rubysilver-dr-brampton-vales-of-castlemore

